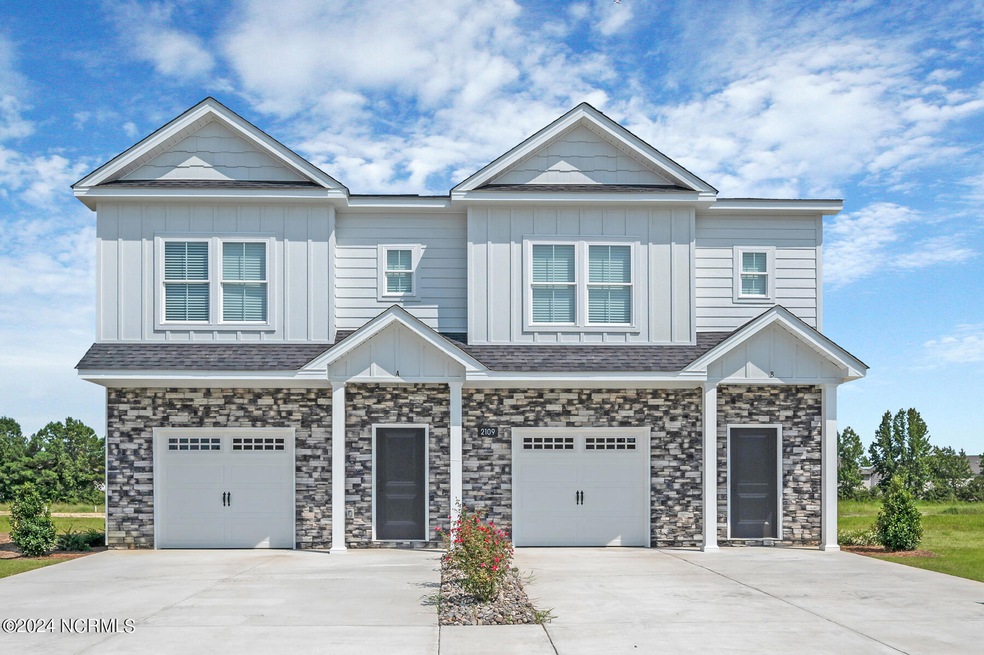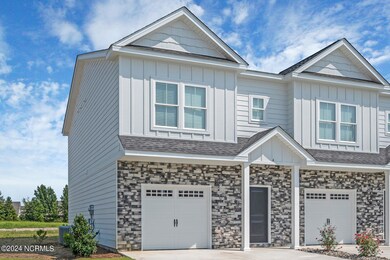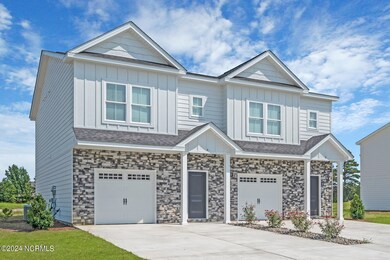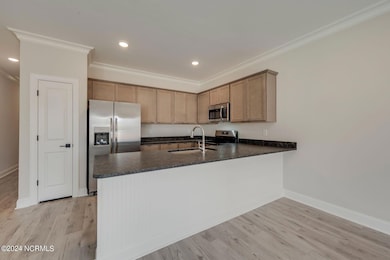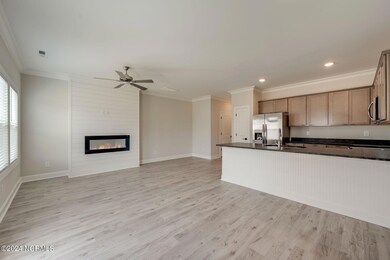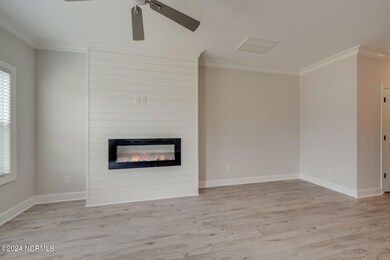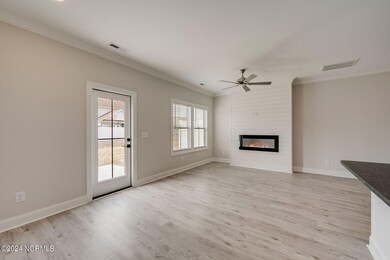2109 N Kali Ln Unit A Greenville, NC 27834
Estimated payment $1,724/month
Highlights
- Fireplace
- Living Room
- Laundry Room
- Patio
- Resident Manager or Management On Site
- Luxury Vinyl Plank Tile Flooring
About This Home
Choose from Two Fantastic Buyer INCENTIVES: $5500 ''Use as You Choose'' OR a Reduced Rate Buydown with Preferred Lender Cait Ferreira at CMG Home Loans! New Construction Near ECU Health & Medical District by Bella Homes in Greenville, NC! Gorgeous 3 Bedroom/2.5 Bath Half Duplex Featuring Desirable Open Floor Plan Downstairs & Attached One Car Garage. The Contemporary Kitchen Offers Granite Counters & Stainless-Steel Appliances (Refrigerator Included) Plus the Spacious Living Room Features an Ultra Sleek Wall Mounted Electric Fireplace. Extras: 2'' Blinds on Windows, 10 Year Quality Builders Warranty, & Durable LP SmartSide Siding! Truly a Fabulous Property!
Listing Agent
Caroline Johnson Real Estate Inc License #248788 Listed on: 06/21/2024

Townhouse Details
Home Type
- Townhome
Year Built
- Built in 2024
HOA Fees
- $60 Monthly HOA Fees
Home Design
- Slab Foundation
- Wood Frame Construction
- Architectural Shingle Roof
- Stick Built Home
- Stone Veneer
Interior Spaces
- 1,543 Sq Ft Home
- 2-Story Property
- Ceiling Fan
- Fireplace
- Blinds
- Living Room
- Pull Down Stairs to Attic
- Dishwasher
Flooring
- Carpet
- Luxury Vinyl Plank Tile
Bedrooms and Bathrooms
- 3 Bedrooms
- Walk-in Shower
Laundry
- Laundry Room
- Washer and Dryer Hookup
Parking
- 1 Car Attached Garage
- Driveway
Schools
- Lakeforest Elementary School
- Farmville Middle School
- Farmville Central High School
Utilities
- Heat Pump System
- Electric Water Heater
Additional Features
- Energy-Efficient Doors
- Patio
- 6,098 Sq Ft Lot
Listing and Financial Details
- Assessor Parcel Number 89922
Community Details
Overview
- Cottages At Cobblestone HOA, Phone Number (252) 717-6253
- Cobblestone Subdivision
Security
- Resident Manager or Management On Site
Map
Home Values in the Area
Average Home Value in this Area
Property History
| Date | Event | Price | List to Sale | Price per Sq Ft |
|---|---|---|---|---|
| 09/11/2025 09/11/25 | For Sale | $264,900 | 0.0% | $172 / Sq Ft |
| 04/15/2025 04/15/25 | Pending | -- | -- | -- |
| 11/24/2024 11/24/24 | Price Changed | $264,900 | -0.3% | $172 / Sq Ft |
| 10/08/2024 10/08/24 | Price Changed | $265,800 | 0.0% | $172 / Sq Ft |
| 09/11/2024 09/11/24 | Price Changed | $265,900 | -3.3% | $172 / Sq Ft |
| 06/21/2024 06/21/24 | For Sale | $274,900 | -- | $178 / Sq Ft |
Source: Hive MLS
MLS Number: 100451693
- 2101 N Kali Ln Unit A
- 2113 N Kali Ln Unit B
- 2121 N Kali Ln Unit B
- 2121 N Kali Ln Unit A
- 2125 N Kali Ln Unit B
- 2125 N Kali Ln Unit A
- 2117 N Kali Ln Unit A
- 2117 N Kali Ln Unit B
- 2129 N Kali Ln Unit B
- 2129 N Kali Ln Unit A
- 2133 N Kali Ln Unit B
- 2133 N Kali Ln Unit A
- Holly Springs Plan at Cobblestone
- 2544 Brookville Dr Unit B
- 2544 Brookville Dr Unit A
- 2208 Remington Ct Unit A & B
- 2220 Brookville Dr Unit B
- 2220 Brookville Dr Unit A
- 2108 Flagstone Ct Unit 3
- 1805 Leighton Dr Unit A
- 2100 Remington Ct Unit A
- 1920 Leighton Dr Unit A
- 2100-2O-7 Flagstone Ct
- 2104 Flagstone Ct Unit 1
- 2005 Leighton Dr
- 2413 Brookville Dr
- 2016 Leighton Dr Unit B
- 1648 Cambria Dr Unit B
- 1632 Cambria Dr Unit A
- 2041 Cambria Dr Unit B
- 1005 Allen Ridge Dr
- 1404 Hartley Ln
- 4504 Laurel Ridge Dr
- 3400 Briarcliff Dr
- 3198 Williams Rd
- 4230 Laurel Ridge Dr Unit B
- 3150 Boardwalk Ln
- 3801 Nantucket Rd Unit B
- 602 Spring Forest Rd
- 309 Kristin Dr Unit C
