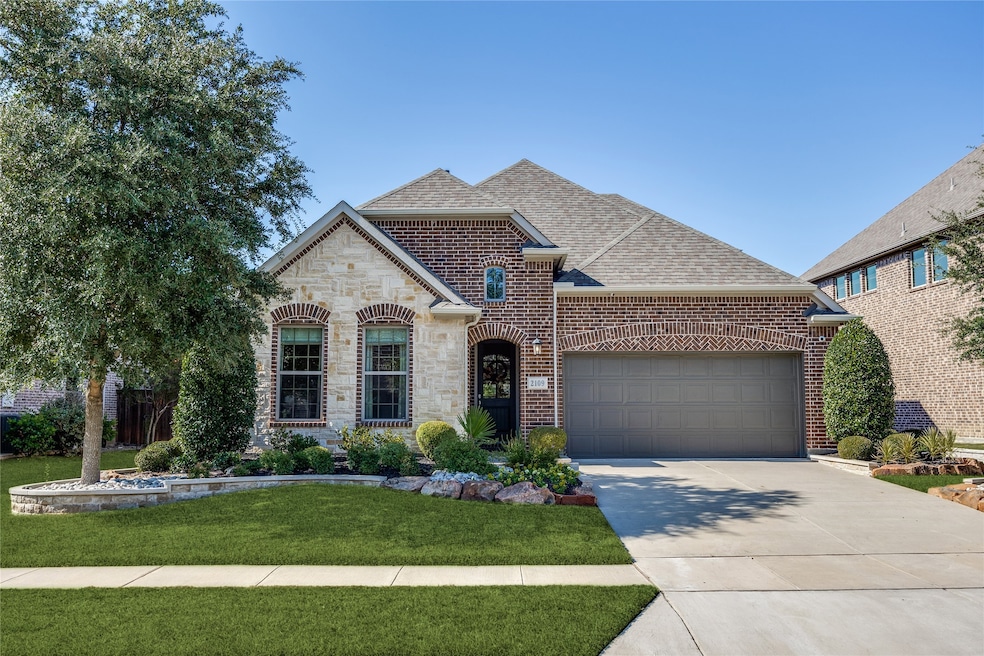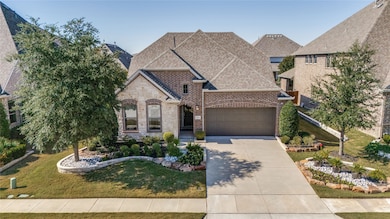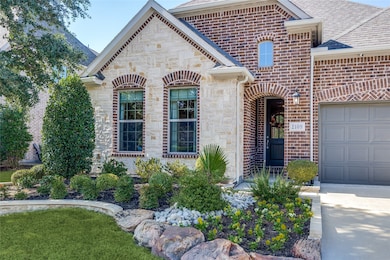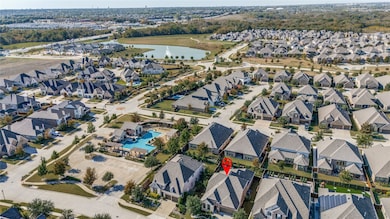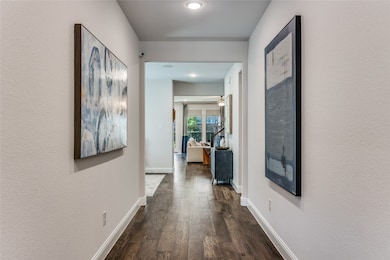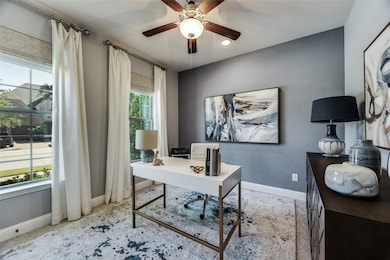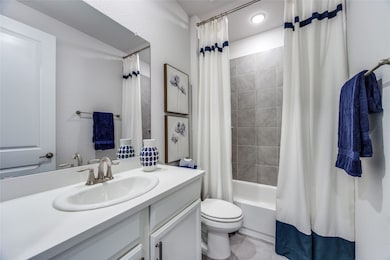2109 Nassau Dr McKinney, TX 75071
North McKinney NeighborhoodEstimated payment $4,717/month
Highlights
- Fishing
- Gated Parking
- Open Floorplan
- Lizzie Nell Cundiff Mcclure Elementary School Rated A-
- Gated Community
- Traditional Architecture
About This Home
Located in the desirable gated community of Willowcreek at Auburn Hills, this former Taylor Morrison model home blends high-end design with everyday comfort in a way that truly stands out. With custom upgrades from mudroom closet & kitchen and bath hardware, to Silk Roman Shades & landscape and stonework, every detail has been carefully curated. It features 4 to 5 bedrooms, ample storage space, office, dining or sitting room, open-concept living area & kitchen & a spacious loft with bedroom & full bath upstairs. This design balances busy lives with private spaces. Includes stereo surround sound, walk in attic, finished garage with AC and Heat, epoxy floors, 240v outlet for charging. Sit on the covered patio to enjoy the peaceful butterfly garden. Within the gates you’ll find privacy & security, community amenities with the resort style pool steps from your front door, walking trails & more. Baylor Hospital sits next to the community. This home offers the luxury, convenience, and lifestyle you desire.
Listing Agent
JLA Realty Brokerage Phone: 713-489-8130 License #0663324 Listed on: 11/14/2025

Home Details
Home Type
- Single Family
Est. Annual Taxes
- $10,654
Year Built
- Built in 2019
Lot Details
- 7,492 Sq Ft Lot
- Fenced
- Misting System
- Sprinkler System
- Private Yard
- Back Yard
HOA Fees
- $140 Monthly HOA Fees
Parking
- 2 Car Attached Garage
- Electric Vehicle Home Charger
- Heated Garage
- Epoxy
- Garage Door Opener
- Gated Parking
Home Design
- Traditional Architecture
- Brick Exterior Construction
- Slab Foundation
- Stone Veneer
Interior Spaces
- 2,952 Sq Ft Home
- 2-Story Property
- Open Floorplan
- Wired For Sound
- Gas Log Fireplace
- ENERGY STAR Qualified Windows
- Mud Room
- Living Room with Fireplace
- Loft
Kitchen
- Electric Oven
- Gas Cooktop
- Microwave
- Dishwasher
- Kitchen Island
- Disposal
Flooring
- Wood
- Carpet
Bedrooms and Bathrooms
- 5 Bedrooms
- Walk-In Closet
- 4 Full Bathrooms
- Double Vanity
Laundry
- Laundry in Utility Room
- Washer and Gas Dryer Hookup
Home Security
- Security System Leased
- Smart Home
- Fire and Smoke Detector
Eco-Friendly Details
- Energy-Efficient HVAC
- Energy-Efficient Lighting
- Energy-Efficient Insulation
Outdoor Features
- Covered Patio or Porch
Schools
- Johnson Elementary School
- Mckinney North High School
Utilities
- Central Air
- Heating Available
- Vented Exhaust Fan
Listing and Financial Details
- Legal Lot and Block 12 / D
- Assessor Parcel Number R1113400D01201
Community Details
Overview
- Association fees include security
- Neighborhood Management Association
- Auburn Hills Ph 5A Subdivision
Recreation
- Community Playground
- Community Pool
- Fishing
- Trails
Security
- Gated Community
Map
Home Values in the Area
Average Home Value in this Area
Tax History
| Year | Tax Paid | Tax Assessment Tax Assessment Total Assessment is a certain percentage of the fair market value that is determined by local assessors to be the total taxable value of land and additions on the property. | Land | Improvement |
|---|---|---|---|---|
| 2025 | $8,413 | $601,479 | $175,000 | $523,726 |
| 2024 | $8,413 | $546,799 | $175,000 | $445,052 |
| 2023 | $8,413 | $497,090 | $175,000 | $459,630 |
| 2022 | $10,693 | $533,570 | $150,000 | $383,570 |
| 2021 | $8,724 | $410,818 | $110,000 | $300,818 |
| 2019 | $1,498 | $63,000 | $63,000 | $0 |
| 2018 | $1,557 | $64,000 | $64,000 | $0 |
| 2017 | $1,459 | $60,000 | $60,000 | $0 |
Property History
| Date | Event | Price | List to Sale | Price per Sq Ft |
|---|---|---|---|---|
| 11/14/2025 11/14/25 | For Sale | $699,900 | -- | $237 / Sq Ft |
Purchase History
| Date | Type | Sale Price | Title Company |
|---|---|---|---|
| Vendors Lien | -- | None Available |
Mortgage History
| Date | Status | Loan Amount | Loan Type |
|---|---|---|---|
| Open | $426,800 | New Conventional |
Source: North Texas Real Estate Information Systems (NTREIS)
MLS Number: 21105686
APN: R-11134-00D-0120-1
- 5409 Beacon Ln
- 2504 Triton Dr
- 2201 Preston Ln
- 2205 Millwall Dr
- 5320 Bear Valley Dr
- 5208 Hidden Knolls Dr
- 5209 Beacon Ln
- 2513 Gold Rush Dr
- 2841 Barnsley Dr
- 5109 Promised Land Dr
- 5312 Leyton Dr
- 2821 Gillingham Ln
- 4520 Rustic Ridge Dr
- 5504 Cedar Mountain Dr
- 1201 Gray Branch Rd
- 5312 Ridgeson Dr
- 1504 Tangle Ridge Dr
- 5400 Ivyridge Ln
- 1332 Annalea Dr
- 6401 Canyon Crest Dr
- 5408 Bridgeport Rd
- 2009 Binns Dr
- 5324 Bridgeport Rd
- 5201 Bear Valley Dr
- 4924 Mountain Ridge Ln
- 4908 Rustic Ridge Dr
- 2724 Southampton Dr
- 1760 N Ridge Rd
- 5112 Promised Land Dr
- 5017 Promised Land Dr
- 5013 Alpine Meadows Dr
- 4828 Celestial Rd
- 5312 Ridgeson Dr
- 5113 Sweetgum Ct
- 5517 Ivyridge Ln
- 1329 Scenic Hills Dr
- 6408 Canyon Crest Dr
- 2600 N Lake Forest Dr
- 2702 Lake Forest Dr
- 1308 Annalea Dr
