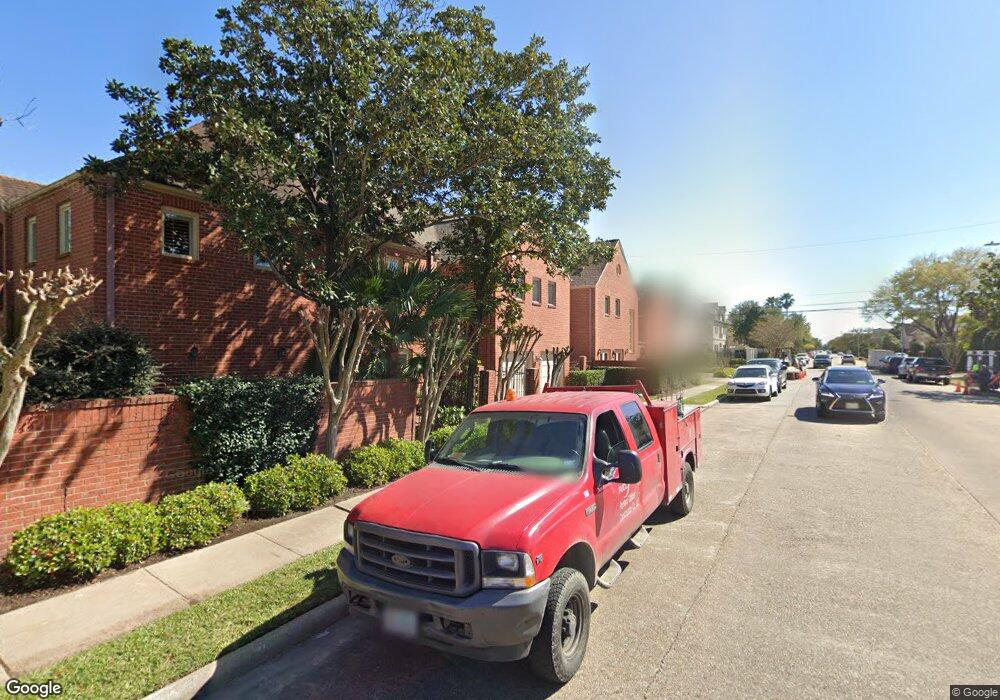2109 Potomac Dr Houston, TX 77057
Uptown-Galleria District NeighborhoodEstimated Value: $474,422 - $723,000
Highlights
- Deck
- Wood Flooring
- Double Oven
- Traditional Architecture
- High Ceiling
- 2 Car Attached Garage
About This Home
A beautifully situated home in Westhaven Estates with soaring two story ceilings in the living room that features a wood burning fireplace, wet bar and double French doors overlooking the bricked patio. A large island kitchen, separate dining room and a bedroom with ensuite bath complete the downstairs. Upstairs you have the master suite with raised ceilings and separate his and her bathrooms, a guest bedroom with ensuite bath and a large loft/study with fabulous built ins. A rare find with unique and livable features to enhance the convenience of a Westhaven lifestyle.
Last Agent to Sell the Property
Douglas Elliman Real Estate License #0425198 Listed on: 09/06/2018

Townhouse Details
Home Type
- Townhome
Est. Annual Taxes
- $9,646
Year Built
- Built in 1980
Lot Details
- 3,831 Sq Ft Lot
- South Facing Home
HOA Fees
- $70 Monthly HOA Fees
Parking
- 2 Car Attached Garage
- Garage Door Opener
- Additional Parking
Home Design
- Traditional Architecture
- Brick Exterior Construction
- Slab Foundation
- Composition Roof
- Wood Siding
Interior Spaces
- 2,315 Sq Ft Home
- 2-Story Property
- Wet Bar
- High Ceiling
- Ceiling Fan
- Wood Burning Fireplace
- Security System Owned
Kitchen
- Breakfast Bar
- Double Oven
- Electric Oven
- Electric Cooktop
- Dishwasher
- Kitchen Island
- Disposal
Flooring
- Wood
- Carpet
- Tile
Bedrooms and Bathrooms
- 3 Bedrooms
- 4 Full Bathrooms
Laundry
- Laundry in Garage
- Dryer
- Washer
Eco-Friendly Details
- Energy-Efficient Thermostat
Outdoor Features
- Deck
- Patio
Schools
- Briargrove Elementary School
- Tanglewood Middle School
- Wisdom High School
Utilities
- Central Heating and Cooling System
- Programmable Thermostat
Community Details
Overview
- Association fees include ground maintenance
- Second Inwood Townhouse Assoc. Association
- Westhaven Estates Subdivision
Security
- Fire and Smoke Detector
Ownership History
Purchase Details
Home Financials for this Owner
Home Financials are based on the most recent Mortgage that was taken out on this home.Purchase Details
Home Financials for this Owner
Home Financials are based on the most recent Mortgage that was taken out on this home.Purchase Details
Home Financials for this Owner
Home Financials are based on the most recent Mortgage that was taken out on this home.Purchase Details
Home Financials for this Owner
Home Financials are based on the most recent Mortgage that was taken out on this home.Purchase Details
Home Values in the Area
Average Home Value in this Area
Purchase History
| Date | Buyer | Sale Price | Title Company |
|---|---|---|---|
| Kroger Edward J | -- | Alamo Title Company | |
| Fisher James R | -- | Alamo Title Company | |
| Cendant Mobility Financial Corp | -- | Alamo Title Company | |
| Schiller Walter G | -- | Houston Title Company 104 | |
| Schiller Walter G | -- | Houston Title Company 104 | |
| Stouffer Herbert W | -- | First American Title |
Mortgage History
| Date | Status | Borrower | Loan Amount |
|---|---|---|---|
| Open | Kroger Edward J | $335,200 | |
| Previous Owner | Fisher James R | $189,000 | |
| Previous Owner | Schiller Walter G | $188,100 |
Tax History Compared to Growth
Tax History
| Year | Tax Paid | Tax Assessment Tax Assessment Total Assessment is a certain percentage of the fair market value that is determined by local assessors to be the total taxable value of land and additions on the property. | Land | Improvement |
|---|---|---|---|---|
| 2025 | $6,382 | $459,574 | $152,817 | $306,757 |
| 2024 | $6,382 | $432,374 | $152,817 | $279,557 |
| 2023 | $6,382 | $430,300 | $152,817 | $277,483 |
| 2022 | $9,552 | $440,161 | $152,817 | $287,344 |
| 2021 | $9,192 | $394,385 | $152,817 | $241,568 |
| 2020 | $9,650 | $398,497 | $152,817 | $245,680 |
| 2019 | $10,187 | $402,591 | $152,817 | $249,774 |
| 2018 | $4,122 | $381,814 | $152,817 | $228,997 |
| 2017 | $9,654 | $381,814 | $152,817 | $228,997 |
| 2016 | $9,295 | $381,814 | $152,817 | $228,997 |
| 2015 | $3,991 | $375,389 | $152,817 | $222,572 |
| 2014 | $3,991 | $338,443 | $152,817 | $185,626 |
Map
Source: Houston Association of REALTORS®
MLS Number: 38281180
APN: 0761790020145
- 2113 Potomac Dr Unit D
- 6005 Inwood Dr Unit A
- 6008 Inwood Dr
- 1919 Potomac Dr
- 1923 Potomac Dr
- 2009 Nantucket Dr
- 2117 Nantucket Dr
- 2218 Nantucket Dr
- 1815 Potomac Dr Unit C
- 2222 Nantucket Dr Unit B
- 2309 Potomac Dr
- 6024 Burgoyne Rd
- 5863 Inwood Dr Unit 5
- 5861 Inwood Dr Unit 9
- 2101 Fountain View Dr Unit 80
- 2101 Fountain View Dr Unit 55
- 2101 Fountain View Dr Unit 76B
- 2101 Fountain View Dr Unit 1
- 2201 Fountain View Dr Unit 63
- 2201 Fountain View Dr Unit 14J
- 2105 Potomac Dr Unit 2
- 2105 Potomac Dr Unit 2105
- 2113 Potomac Dr
- 2113 Potomac Dr
- 2113 Potomac Dr
- 2113 Potomac Dr
- 6015 Inwood Dr
- 6013 Inwood Dr
- 6013 Inwood Dr
- 6013 Inwood Dr
- 6013 Inwood Dr Unit A
- 2115 Potomac Dr
- 6011 Inwood Dr
- 6011 Inwood Dr
- 6011 Inwood Dr
- 6011 Inwood Dr Unit C
- 6011 Inwood Dr Unit A
- 2110 Potomac Dr
- 2110 Potomac Dr Unit 1
- 2117 Potomac Dr
