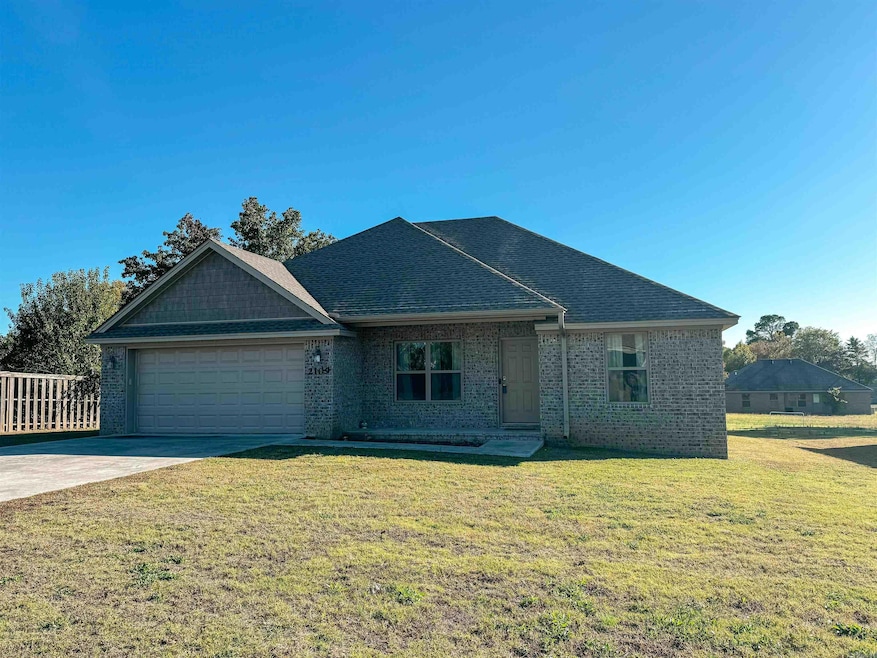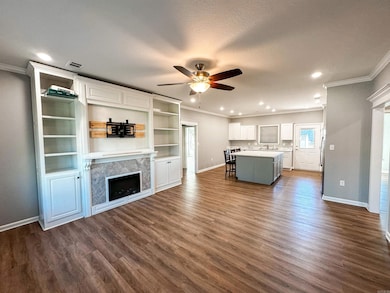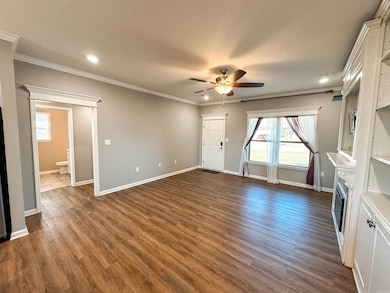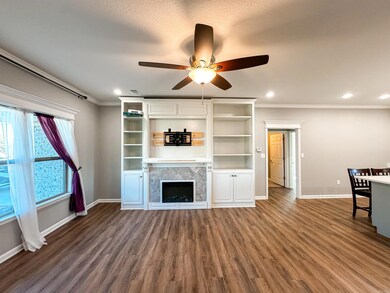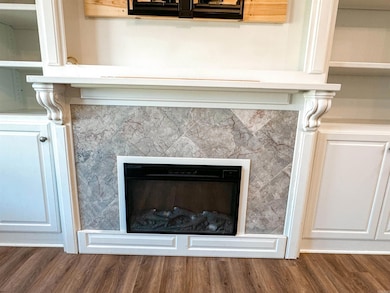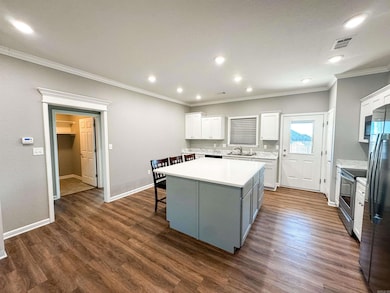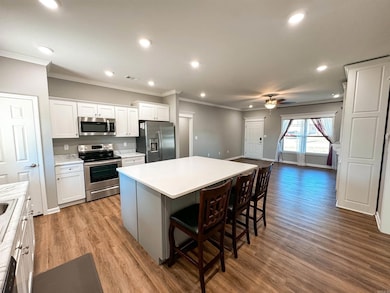2109 Rehoboth Cir Searcy, AR 72143
Estimated payment $1,251/month
Highlights
- Traditional Architecture
- Eat-In Kitchen
- Built-in Bookshelves
- Southwest Middle School Rated A-
- Tray Ceiling
- Crown Molding
About This Home
Very well maintained home featuring a split floorplan with some extras including luxury wood-look vinyl & tile flooring throughout and an open concept, large island in kitchen doubling as a breakfast bar plus prep space & extra cabinet storage, pantry, spacious laundry room, built-in bookshelves & storage in the living room plus an electric fireplace! Primary bedroom features a tray ceiling, two sinks and a large walk-in closet. Other features include crown molding, large backyard with a 12 x 24 storage building that stays with the home, built-in bookshelves in one of the guest rooms PLUS the washer, dryer and refrigerator stay with the home! Call today for your personal tour!
Home Details
Home Type
- Single Family
Est. Annual Taxes
- $1,219
Year Built
- Built in 2020
Lot Details
- 0.25 Acre Lot
- Level Lot
Parking
- 2 Car Garage
Home Design
- Traditional Architecture
- Brick Exterior Construction
- Slab Foundation
- Architectural Shingle Roof
Interior Spaces
- 1,405 Sq Ft Home
- 1-Story Property
- Built-in Bookshelves
- Crown Molding
- Tray Ceiling
- Sheet Rock Walls or Ceilings
- Ceiling Fan
- Electric Fireplace
- Insulated Windows
- Window Treatments
- Insulated Doors
- Attic Floors
- Fire and Smoke Detector
Kitchen
- Eat-In Kitchen
- Electric Range
- Stove
- Microwave
- Formica Countertops
Flooring
- Tile
- Luxury Vinyl Tile
Bedrooms and Bathrooms
- 3 Bedrooms
- Walk-In Closet
- 2 Full Bathrooms
- Walk-in Shower
Laundry
- Laundry Room
- Dryer
- Washer
Outdoor Features
- Patio
- Outdoor Storage
Utilities
- Central Heating and Cooling System
- Electric Water Heater
Map
Home Values in the Area
Average Home Value in this Area
Tax History
| Year | Tax Paid | Tax Assessment Tax Assessment Total Assessment is a certain percentage of the fair market value that is determined by local assessors to be the total taxable value of land and additions on the property. | Land | Improvement |
|---|---|---|---|---|
| 2025 | $1,219 | $30,032 | $5,600 | $24,432 |
| 2024 | $1,219 | $30,032 | $5,600 | $24,432 |
| 2023 | $1,173 | $28,890 | $5,600 | $23,290 |
| 2022 | $1,173 | $28,890 | $5,600 | $23,290 |
| 2021 | $1,173 | $28,890 | $5,600 | $23,290 |
| 2020 | $268 | $6,600 | $6,600 | $0 |
| 2019 | $134 | $3,300 | $3,300 | $0 |
Property History
| Date | Event | Price | List to Sale | Price per Sq Ft | Prior Sale |
|---|---|---|---|---|---|
| 11/05/2025 11/05/25 | For Sale | $218,000 | +738.5% | $155 / Sq Ft | |
| 12/30/2019 12/30/19 | Sold | $26,000 | -5.5% | -- | View Prior Sale |
| 12/01/2019 12/01/19 | For Sale | $27,500 | -- | -- |
Purchase History
| Date | Type | Sale Price | Title Company |
|---|---|---|---|
| Warranty Deed | $154,550 | None Available |
Mortgage History
| Date | Status | Loan Amount | Loan Type |
|---|---|---|---|
| Open | $60,000 | New Conventional |
Source: Cooperative Arkansas REALTORS® MLS
MLS Number: 25044313
APN: 016-02323-172
- 1408 Sydney St
- 1404 Lauren Dr
- 1507 Ridgefield Cir
- 1411 Ridgefield Cir
- 1505 Ridgefield Cir
- 1501 Ridgefield Cir
- 1413 Ridgefield Cir
- 1407 Ridgefield Cir
- 1503 Ridgefield Cir
- 1519 Ridgefield Cir
- 1408 Springvine
- 1515 Ridgefield Cir
- 1099 Fuller Ln
- 1511 Ridgefield Cir
- DENTON Plan at Ridgefield
- CALI Plan at Ridgefield
- JUSTIN Plan at Ridgefield
- 1301 Ridgefield Cir
- 1606 Ridgefield Cir
- 1513 Ridgefield Cir
- 400 Meadow Lake Cir
- 520 Recreation Way
- 200 Walrose Cir
- 909 Holmes Rd
- 3 Apache Dr
- 99 N Rand St
- 101 Eastline Rd
- 201 E Dewitt Henry Dr
- 100 Crestwood Dr
- 107 S Holly St
- 1007 Skillern
- 260 Chinkapin Dr S Unit ID1266531P
- 260 Chinkapin Dr S Unit ID1266528P
- 18 Bobby Eugene Dr
- 27 Kasidyann Ct
- 8 Helen St
- 25 Willow Lake
- 22 Apricot Dr
- 285 Pine Valley Rd
- 7614 Arkansas 38
