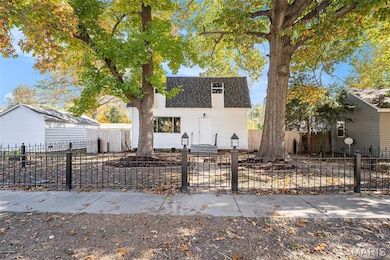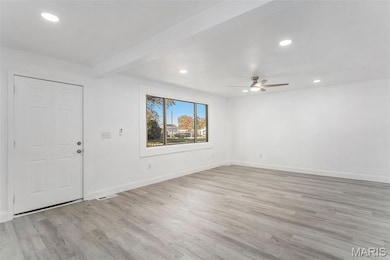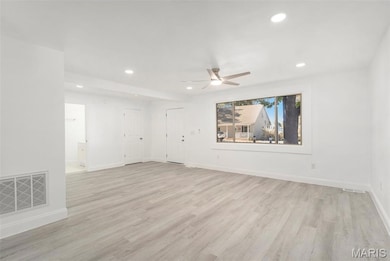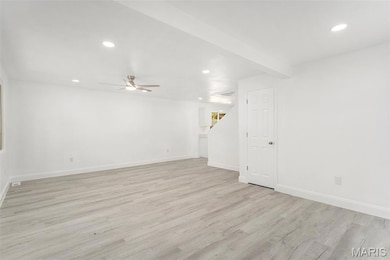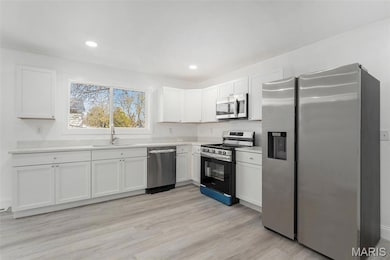2109 S 3rd St Mascoutah, IL 62258
Estimated payment $1,749/month
Highlights
- Sun or Florida Room
- Solid Surface Countertops
- Stainless Steel Appliances
- Freeburg Elementary School Rated A-
- No HOA
- 2 Car Detached Garage
About This Home
Enter luxury in this fully renovated 5-bed, 3-bath, 2-story masterpiece w/ detached 2-car garage. Luxury vinyl plank flooring flows seamlessly throughout the entire home, complemented by brand-new shaker style cabinets and gleaming quartz countertops in the kitchen. Fully remodeled tiled bathrooms elevate every inch of this stunning space. Brand-new roof, HVAC, water heater & stainless appliances gleam throughout. Main-floor primary suite boasts step-in shower & walk-in closet; convenient laundry nearby. Soaring living room w/ oversized picture window bathes the space in natural light; sun-drenched sunroom opens to private backyard oasis. Upstairs: 4 generous beds + 1 pristine bath. Timeless finishes, modern comfort, move-in ready! Freeburg school district.
Home Details
Home Type
- Single Family
Est. Annual Taxes
- $3,595
Year Built
- Built in 1957 | Remodeled
Lot Details
- 6,970 Sq Ft Lot
- Lot Dimensions are 141x50x141x50
- Property fronts an alley
- Wood Fence
- Landscaped
- Level Lot
- Back Yard Fenced and Front Yard
Parking
- 2 Car Detached Garage
- Alley Access
- Rear-Facing Garage
Home Design
- Architectural Shingle Roof
- Vinyl Siding
Interior Spaces
- 2,108 Sq Ft Home
- 2-Story Property
- Insulated Windows
- Tilt-In Windows
- Panel Doors
- Combination Dining and Living Room
- Sun or Florida Room
- Crawl Space
Kitchen
- Gas Oven
- Gas Range
- Microwave
- Dishwasher
- Stainless Steel Appliances
- Solid Surface Countertops
Flooring
- Ceramic Tile
- Luxury Vinyl Plank Tile
Bedrooms and Bathrooms
- 5 Bedrooms
- Walk-In Closet
- Bathtub
- Shower Only
Laundry
- Laundry Room
- Laundry on main level
- Electric Dryer Hookup
Outdoor Features
- Enclosed Patio or Porch
Schools
- Freeburg Dist 70 Elementary And Middle School
- Freeburg High School
Utilities
- Forced Air Heating and Cooling System
- Heating System Uses Natural Gas
- Electric Water Heater
Community Details
- No Home Owners Association
Listing and Financial Details
- Assessor Parcel Number 19-08.0-129-003
Map
Home Values in the Area
Average Home Value in this Area
Tax History
| Year | Tax Paid | Tax Assessment Tax Assessment Total Assessment is a certain percentage of the fair market value that is determined by local assessors to be the total taxable value of land and additions on the property. | Land | Improvement |
|---|---|---|---|---|
| 2024 | $3,595 | $41,206 | $2,125 | $39,081 |
| 2023 | $2,446 | $32,849 | $1,935 | $30,914 |
| 2022 | $2,213 | $29,593 | $1,743 | $27,850 |
| 2021 | $2,050 | $28,061 | $1,653 | $26,408 |
| 2020 | $2,045 | $28,995 | $1,708 | $27,287 |
| 2019 | $1,900 | $26,458 | $1,604 | $24,854 |
| 2018 | $1,947 | $27,296 | $1,655 | $25,641 |
| 2017 | $1,887 | $26,761 | $1,623 | $25,138 |
| 2016 | $1,868 | $27,171 | $1,648 | $25,523 |
| 2014 | $1,773 | $27,387 | $1,697 | $25,690 |
| 2013 | $1,608 | $28,555 | $1,769 | $26,786 |
Property History
| Date | Event | Price | List to Sale | Price per Sq Ft | Prior Sale |
|---|---|---|---|---|---|
| 11/08/2025 11/08/25 | For Sale | $275,000 | +423.8% | $130 / Sq Ft | |
| 12/28/2018 12/28/18 | Sold | $52,500 | +6.1% | $29 / Sq Ft | View Prior Sale |
| 10/28/2018 10/28/18 | For Sale | $49,500 | -- | $28 / Sq Ft |
Purchase History
| Date | Type | Sale Price | Title Company |
|---|---|---|---|
| Quit Claim Deed | -- | Chicago Title | |
| Warranty Deed | $16,500 | None Available | |
| Foreclosure Deed | -- | None Available | |
| Warranty Deed | $52,500 | Attorney |
Mortgage History
| Date | Status | Loan Amount | Loan Type |
|---|---|---|---|
| Previous Owner | $51,548 | FHA |
Source: MARIS MLS
MLS Number: MIS25071129
APN: 19-08.0-129-003
- 840 Southgate Dr
- 418 E Main St
- 1416 Mc Kinley St Unit C
- 1416 Mc Kinley St Unit D
- 1416 Mc Kinley St Unit E
- 1416 Mc Kinley St Unit F
- 1416 Mc Kinley St Unit G
- 1416 Mc Kinley St Unit B
- 280 Douglas Ave
- 2651 Brookmeadow Dr
- 2800 Shan Dr
- 1009 Belle Valley Dr Unit 8
- 9680 Hayden Dr
- 9740 Luan Dr
- 2604 West Blvd
- 631 Vicksburg Dr
- 537 Vicksburg Dr
- 533 S Pennsylvania Ave
- 113 Linwood Dr
- 535 Williamsburg Dr

