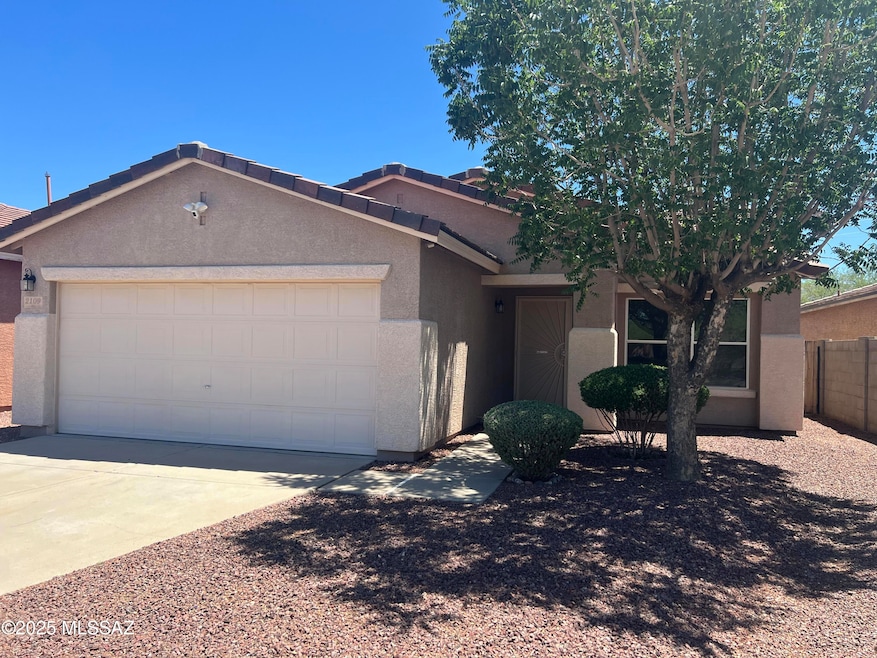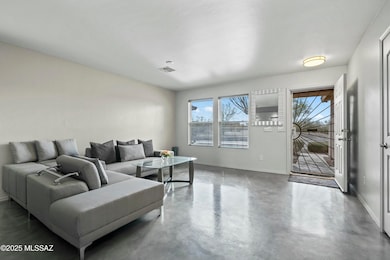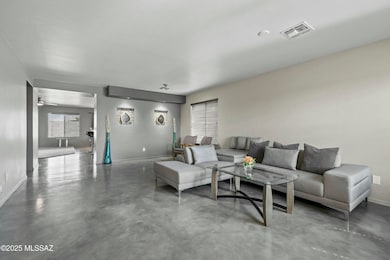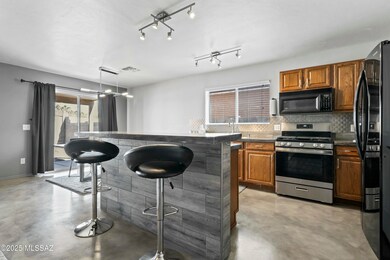2109 S Aliso Spring Ln Tucson, AZ 85748
Harrison East South NeighborhoodEstimated payment $1,932/month
Highlights
- Mountain View
- Concrete Kitchen Countertops
- West Facing Home
- Cul-De-Sac
- No Interior Steps
About This Home
This beautifully updated 3-bedroom, 2-bath home in East Tucson offers the perfect blend of comfort, style, and location. Immaculately maintained and move-in ready, the home features clean lines, a fresh feel, and thoughtful design touches throughout.
The heart of the home is the modern kitchen, boasting sleek concrete countertops, a large center island, a breakfast bar, and ample space for both everyday living and entertaining. Durable concrete flooring runs through the main living areas, tying the space together with a cohesive, contemporary look. Designer lighting and attractive ceiling fans add a warm, polished touch throughout. The specious garage is equipped with two 240-volt outlets-perfect for charging your electric vehicle or powering high-demand tools. It also features a thoughtfully designed work area, complete with a sturdy workbench and ample built-in storage, offering the ideal combination of functionality, organization and safety.
Conveniently located just minutes from the newly built Northwest Medical Center, shopping centers, offices, and scenic walking and biking trails, this home offers both tranquility and accessibility. And last but not at least long-term rentals are allowed.
Seller is offering $2K towards closing costs and home warranty.
Whether you're looking to settle down or invest in a well-located East Tucson property, this home checks all the boxes.
Home Details
Home Type
- Single Family
Est. Annual Taxes
- $2,072
Year Built
- Built in 2004
Lot Details
- Cul-De-Sac
- West Facing Home
- East or West Exposure
Parking
- 2
Home Design
- Tile Roof
Kitchen
- Microwave
- Concrete Kitchen Countertops
Schools
- Soleng Tom Elementary School
- Santa Rita High School
Additional Features
- Mountain Views
- No Interior Steps
- Energy-Efficient Lighting
Community Details
- The community has rules related to deed restrictions
Map
Home Values in the Area
Average Home Value in this Area
Tax History
| Year | Tax Paid | Tax Assessment Tax Assessment Total Assessment is a certain percentage of the fair market value that is determined by local assessors to be the total taxable value of land and additions on the property. | Land | Improvement |
|---|---|---|---|---|
| 2025 | $2,072 | $18,544 | -- | -- |
| 2024 | $2,072 | $17,661 | -- | -- |
| 2023 | $1,957 | $16,820 | $0 | $0 |
| 2022 | $1,957 | $16,019 | $0 | $0 |
| 2021 | $1,963 | $14,530 | $0 | $0 |
| 2020 | $1,885 | $14,530 | $0 | $0 |
| 2019 | $1,830 | $15,163 | $0 | $0 |
| 2018 | $1,746 | $12,551 | $0 | $0 |
| 2017 | $1,666 | $12,551 | $0 | $0 |
| 2016 | $1,625 | $11,954 | $0 | $0 |
| 2015 | $1,554 | $11,385 | $0 | $0 |
Property History
| Date | Event | Price | Change | Sq Ft Price |
|---|---|---|---|---|
| 09/17/2025 09/17/25 | Price Changed | $333,000 | -1.5% | $200 / Sq Ft |
| 08/10/2025 08/10/25 | Price Changed | $338,000 | -1.2% | $203 / Sq Ft |
| 06/10/2025 06/10/25 | Price Changed | $342,000 | -0.8% | $205 / Sq Ft |
| 05/15/2025 05/15/25 | Price Changed | $344,900 | -1.2% | $207 / Sq Ft |
| 04/17/2025 04/17/25 | For Sale | $349,000 | +118.3% | $209 / Sq Ft |
| 10/07/2015 10/07/15 | Sold | $159,900 | 0.0% | $96 / Sq Ft |
| 09/07/2015 09/07/15 | Pending | -- | -- | -- |
| 06/17/2015 06/17/15 | For Sale | $159,900 | +33.3% | $96 / Sq Ft |
| 07/27/2012 07/27/12 | Sold | $120,000 | 0.0% | $72 / Sq Ft |
| 06/27/2012 06/27/12 | Pending | -- | -- | -- |
| 03/23/2012 03/23/12 | For Sale | $120,000 | -- | $72 / Sq Ft |
Purchase History
| Date | Type | Sale Price | Title Company |
|---|---|---|---|
| Warranty Deed | $159,900 | Mta | |
| Warranty Deed | $122,580 | Metia | |
| Warranty Deed | $122,580 | Metia | |
| Interfamily Deed Transfer | -- | None Available | |
| Warranty Deed | $171,000 | -- | |
| Warranty Deed | -- | -- | |
| Warranty Deed | -- | -- | |
| Warranty Deed | $171,000 | -- |
Mortgage History
| Date | Status | Loan Amount | Loan Type |
|---|---|---|---|
| Open | $185,600 | New Conventional | |
| Closed | $157,003 | FHA | |
| Previous Owner | $122,580 | VA | |
| Previous Owner | $34,000 | Stand Alone Second | |
| Previous Owner | $136,800 | New Conventional |
Source: MLS of Southern Arizona
MLS Number: 22510233
APN: 136-40-4690
- 10054 E Cedar Hill Dr
- 10022 E Deer Trail
- 9990 E Deer Trail
- 10020 E Emberwood Dr
- 9969 E Apache Rain Dr
- 9936 E Star Vista Dr
- 1700 S Ceylon Place
- 2401 S Calle Mesa Del Oso
- 9887 E Wash Oasis Place
- 9850 E Rocky Wash Dr
- 2528 S Adventure Trail
- 9834 E Rocky Wash Dr
- 2957 S Austin Point Dr
- 10173 E Rincon Shadows Dr
- 9836 E Spanish Flower Ct
- 9975 E Creek St
- 9839 E Spanish Flower Ct
- 9896 E Wind Dancer Dr
- 10744 E Mica Meadow Dr
- 10020 E Lucille Dr
- 9966 E Deer Trail
- 9949 E Rocky Wash Dr
- 10033 E Country Shadows Dr
- 1450 S Corsica Place
- 1832 S Skyview Place
- 3028 S Elinore Dr
- 10060 E Falcon Point Dr
- 2528 S Krissy Ave
- 2745 S Pace Dr W
- 783 S Sea Shore Ln
- 10133 E Essex Village Dr
- 1575 S Rocky Mountain Dr
- 10204 E Kensington Dr
- 10149 E Cardiff Place
- 10148 E Danbury Place
- 9202 E 27th St
- 638 S Sierra Nevada Dr
- 9544 E Surprise Canyon Ct
- 9660 E Quail Place
- 3684 S Escalante Oasis Place







