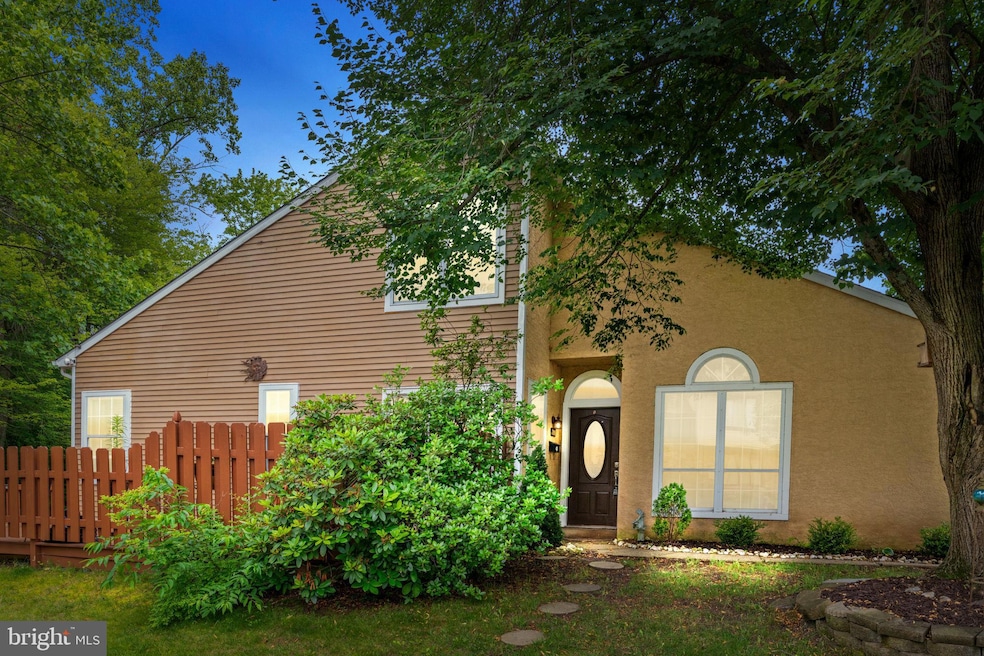
2109 Sturbridge Commons Dr Southampton, PA 18966
Estimated payment $2,969/month
Highlights
- Open Floorplan
- Curved or Spiral Staircase
- 1 Fireplace
- Hillcrest El School Rated A
- Cape Cod Architecture
- Community Pool
About This Home
Move in before the 2025-2026 School Year!!
Desirable end unit townhome located on a quiet street and nestled on a picturesque park-like setting lot in Village Shires, Northampton Township, Bucks County. Step into this home into the foyer that leads to the open atmosphere of the main level. The foyer leads to the elegant living room with vaulted ceilings with recessed lighting, heated tile floors and fireplace flanked with large windows allowing for a generous amount of natural sunlight. The kitchen offers cabinetry with storage space, multiple food prep areas, oven with range, built-in micro wave, dishwasher, stainless refrigerator and ceramic tile floors. The kitchen includes a breakfast area and is complemented by Sliding door to deck. The main level also includes dining room, bedroom with renovated full bath, walk-in closet and slider to rear deck and a 2nd bedroom with large closet. A separate laundry room and full bath complete the first floor. This spacious home is flooded with natural light ensuring a versatile environment for everyday living and a bright, cheerful gathering place for family and friends rain or shine. On the upper level you will find a master retreat featuring vaulted ceiling, walk-in closet, ceiling fan and full bath . The outside living offers an enormous deck over looking the yard with a beautiful array of flowering plants and shrubs. Additional highlights include six panel doors, ceiling fans, recessed lighting, one car garage, maintenance free stucco and siding. Ideally located just minutes from schools, shopping and major commuting routes.
Townhouse Details
Home Type
- Townhome
Est. Annual Taxes
- $5,451
Year Built
- Built in 1984
HOA Fees
- $52 Monthly HOA Fees
Parking
- 1 Car Attached Garage
- Oversized Parking
- Front Facing Garage
- Garage Door Opener
- Driveway
- On-Street Parking
Home Design
- Cape Cod Architecture
- Slab Foundation
- Frame Construction
Interior Spaces
- 1,745 Sq Ft Home
- Property has 2 Levels
- Open Floorplan
- Curved or Spiral Staircase
- Recessed Lighting
- 1 Fireplace
- Living Room
- Dining Room
Kitchen
- Galley Kitchen
- Built-In Range
- Built-In Microwave
Bedrooms and Bathrooms
- Walk-In Closet
Utilities
- Forced Air Heating and Cooling System
- Natural Gas Water Heater
Listing and Financial Details
- Tax Lot 033
- Assessor Parcel Number 31-065-033
Community Details
Overview
- Association fees include common area maintenance, pool(s)
- Village Shires Subdivision
Recreation
- Community Pool
Map
Home Values in the Area
Average Home Value in this Area
Property History
| Date | Event | Price | Change | Sq Ft Price |
|---|---|---|---|---|
| 07/18/2025 07/18/25 | Price Changed | $449,999 | -2.2% | $258 / Sq Ft |
| 06/22/2025 06/22/25 | For Sale | $459,900 | -- | $264 / Sq Ft |
Similar Homes in Southampton, PA
Source: Bright MLS
MLS Number: PABU2098382
- 2161 Henley Common
- 2010 Beacon Hill Dr Unit 5
- 157 Sunbury Ct Unit 79
- 281 E Village Rd
- 12018 Beacon Hill Dr
- 28 Averstone Ct
- 2604 Beacon Hill Dr Unit 2
- 73 Hillcroft Way
- 407 Diamond Dr Unit 407
- 3 Hillcroft Way
- 23 Ardsley Ct
- 12 Furlong Ct
- 104 Cornell Rd
- 35 Princess Ln
- 19 Saratoga Ct
- 294 Green Valley Rd
- 139 Heather Valley Rd
- 249 Bernick Dr
- 52 Mulberry Dr
- 111 Lownes Rd
- 3458 Norwood Place
- 3478 Coventry Place
- 2608 Beacon Hill Dr
- 63 Hillcroft Way
- 11 Hillcroft Way
- 33 Ardsley Ct
- 51 Portsmouth Ct Unit 51 Portsmouth Ct
- 128 Granite Hill Ct
- 130 Granite Hill Ct
- 440 S State St Unit G3
- 305 Ward Ct
- 142 Leedom Way Unit 33
- 327 Wayne Ct
- 45 Old Mill Ln
- 35019 Bennett Place Unit 9
- 250 S State St Unit 5
- 250 S State St Unit 2
- 2208 Clark Ct Unit 2208
- 38 Richboro Rd
- 127 S State St Unit 2C






