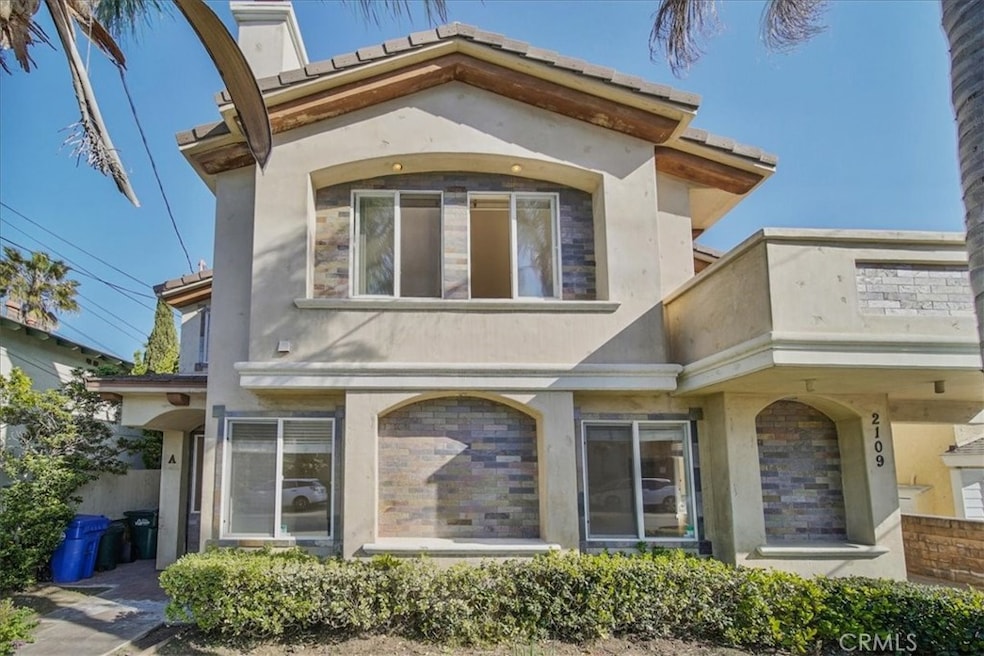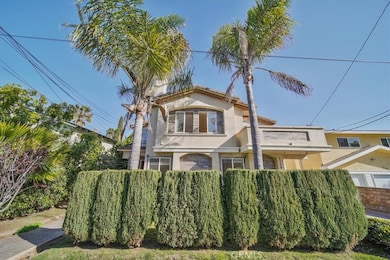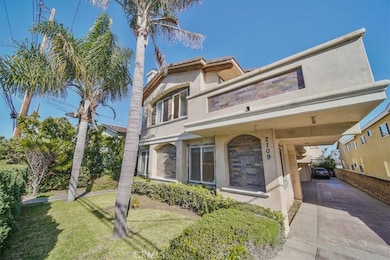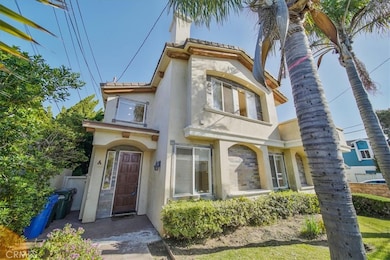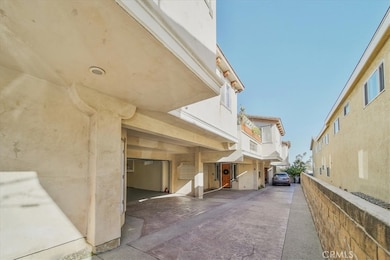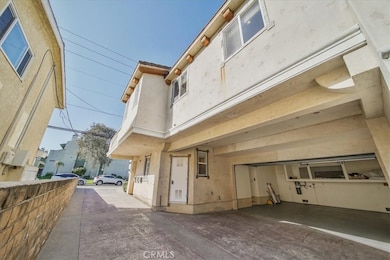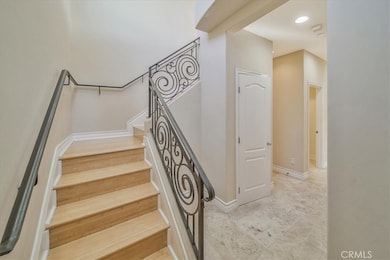2109 Vanderbilt Ln Unit A Redondo Beach, CA 90278
North Redondo Beach NeighborhoodHighlights
- Golf Course Community
- Spa
- Dual Staircase
- Birney Elementary School Rated A+
- Primary Bedroom Suite
- Fireplace in Primary Bedroom
About This Home
This bright, spacious 3 bedroom and 2.5 bath Mediterranean style luxury beach townhome was newly refinished in 2020. Upon entry to the front door passing through the private front yard, you will see 20 ft high ceiling with large windows to bring in the southern California sunshine to make you feel right at home. L shape bamboo staircase on the left with designer metal railing leads to main living area upstairs. The spacious living room with fireplace, hardwood and travertine tile flooring has it's own powder room. The living room also opens up to a large patio deck equipped with gas bbq and water hook up. Spacious full kitchen with separate dining room and pantry covered with travertine tile flooring for easy cleaning, the kitchen is equipped with build-in stovetop, French door refrigerator, dual oven, microwave and dishwasher. The spacious master bedroom with large window has his/hers closets with an additional small Walkin closet/storage, a spacious master bath has duel shower head, separate oversized jetted bathtubs and double sink. Downstairs, a spacious private two car garage with storge area connects to side yard and opens up to the downstairs living area. The downstair living area consists of two bedrooms with bamboo flooring and closets, laundry room with overhead storge cabinets, double sink bathroom with tub/shower, additional storage with build in shoe shelve under the stairs. Closer to freeway, within a distinguished school district with beach, many restaurants and shops near by. It is a must see, please call to schedule showing.
Listing Agent
Henry Liao Brokerage Phone: 310-968-7871 License #01921495 Listed on: 11/08/2025
Townhouse Details
Home Type
- Townhome
Est. Annual Taxes
- $9,791
Year Built
- Built in 2004
Lot Details
- 7,516 Sq Ft Lot
- 1 Common Wall
- Density is 2-5 Units/Acre
Parking
- 2 Car Attached Garage
- Single Garage Door
- Garage Door Opener
- Guest Parking
- On-Street Parking
- Parking Lot
Home Design
- Mediterranean Architecture
- Entry on the 1st floor
- Turnkey
- Slab Foundation
- Fire Rated Drywall
- Tile Roof
- Stone Siding
- Copper Plumbing
- Masonite
- Plaster
- Stucco
Interior Spaces
- 1,812 Sq Ft Home
- 2-Story Property
- Dual Staircase
- High Ceiling
- Fireplace Features Masonry
- Electric Fireplace
- Gas Fireplace
- ENERGY STAR Qualified Windows
- Entryway
- Living Room with Fireplace
- Dining Room with Fireplace
- Formal Dining Room
Kitchen
- Walk-In Pantry
- Double Convection Oven
- Built-In Range
- Microwave
- Water Line To Refrigerator
- Dishwasher
- Granite Countertops
- Pots and Pans Drawers
- Utility Sink
- Disposal
- Fireplace in Kitchen
Flooring
- Bamboo
- Wood
- Stone
Bedrooms and Bathrooms
- 3 Bedrooms | 1 Primary Bedroom on Main
- Fireplace in Primary Bedroom
- Primary Bedroom Suite
- Walk-In Closet
- Fireplace in Bathroom
- Stone Bathroom Countertops
- Dual Vanity Sinks in Primary Bathroom
- Hydromassage or Jetted Bathtub
- Spa Bath
- Multiple Shower Heads
- Separate Shower
- Linen Closet In Bathroom
Laundry
- Laundry Room
- Washer and Gas Dryer Hookup
Home Security
Outdoor Features
- Spa
- Living Room Balcony
- Fireplace in Patio
- Patio
- Outdoor Grill
Utilities
- Cooling System Mounted To A Wall/Window
- Central Heating
- Water Heater
- Phone Available
Listing and Financial Details
- Security Deposit $8,000
- Rent includes association dues, gardener, trash collection
- 12-Month Minimum Lease Term
- Available 12/1/25
- Legal Lot and Block 1 / 7
- Assessor Parcel Number 4156001050
Community Details
Overview
- Property has a Home Owners Association
- 3 Units
- 2109 Vanderbilt Lane HOA, Phone Number (310) 968-7871
- Henry Liao HOA
Recreation
- Golf Course Community
- Park
- Dog Park
- Water Sports
- Bike Trail
Security
- Carbon Monoxide Detectors
- Fire and Smoke Detector
- Fire Sprinkler System
Map
Source: California Regional Multiple Listing Service (CRMLS)
MLS Number: SB25244992
APN: 4156-001-050
- 1802 Blossom Ln
- 2021 Carnegie Ln Unit 7
- 2720 27201/2 Carnegie Ln
- 2100 Carnegie Ln
- 1708 Blossom Ln
- 2204 Carnegie Ln
- 2213 Carnegie Ln Unit A
- 2001 Artesia Blvd Unit 207
- 2002 Carnegie Ln Unit A
- 2005 Mathews Ave Unit C
- 2227 Mathews Ave
- 2213 Nelson Ave
- 1900 Vanderbilt Ln
- 2317 Carnegie Ln Unit B
- 2211 Vail Ave
- 2226 Voorhees Ave
- 2313 Nelson Ave Unit A
- 2217 Voorhees Ave
- 1832 Rockefeller Ln Unit 9
- 2405 Mathews Ave Unit C
- 2013 Vanderbilt Ln Unit B
- 2009 Carnegie Ln Unit 8
- 2115 Mathews Ave
- 2011 Rockefeller Ln Unit Front
- 1800 Green Ln
- 2220 Vanderbilt Ln
- 2111 Nelson Ave
- 2226 Mathews Ave Unit A
- 2108 Grant Ave
- 2229 Mathews Ave Unit B
- 2305 Rockefeller Ln Unit A
- 1906 Carnegie Ln Unit A
- 1919 Grant Ave Unit A
- 2214 Grant Ave Unit 2
- 1917 Grant Ave
- 2104 Huntington Ln Unit C
- 2224 Ruhland Ave Unit A
- 1928 Ruhland Ave Unit A
- 1806 Carnegie Ln Unit B
- 2400 Vanderbilt Ln Unit 2402C
