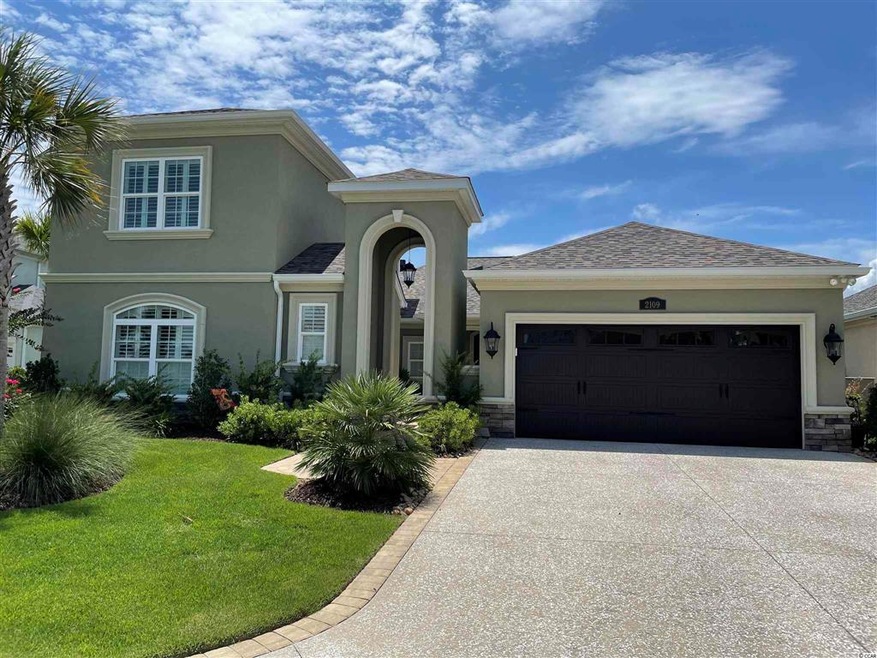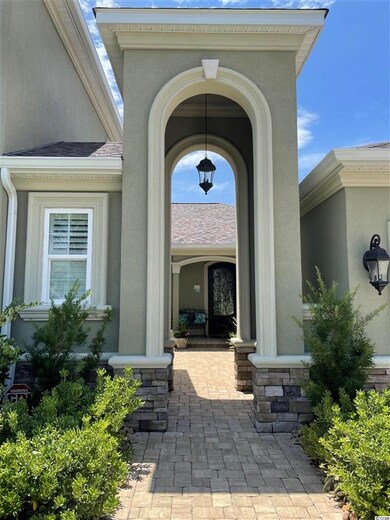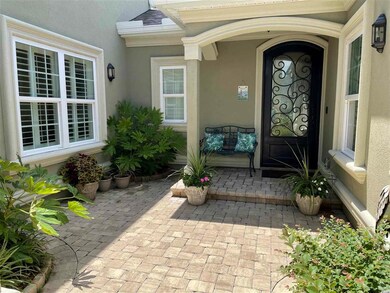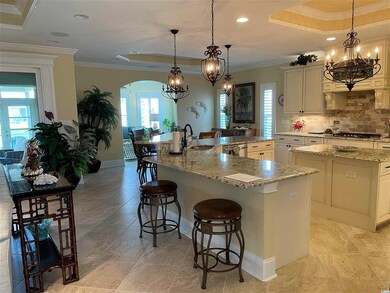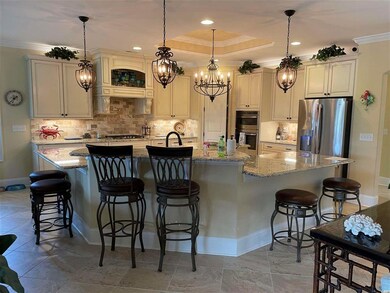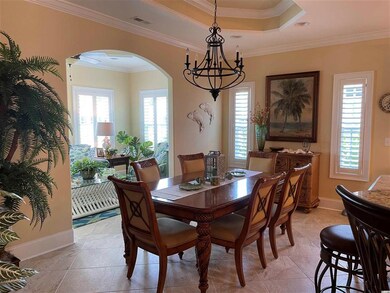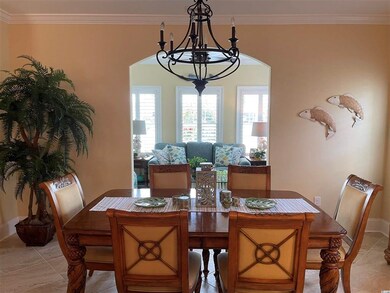
2109 Via Palma Dr North Myrtle Beach, SC 29582
Barefoot NeighborhoodHighlights
- Lake On Lot
- Deck
- Whirlpool Bathtub
- Ocean Drive Elementary School Rated A
- Main Floor Primary Bedroom
- Mediterranean Architecture
About This Home
As of September 2021This beautiful, two-story Mediterranean style home is located in the popular Tuscan Sands subdivision at Barefoot Resort and Golf. Exterior details include a tower entry into a pavered courtyard with lush flower beds, rear covered and screened patio, and rear covered concrete patio-deck with pond views. This home has over 2,900 square feet of air conditioned living area and is just over 4,000 total square feet, thus providing a generous amount of open floor living space. From the kitchen's custom cabinetry and stainless steel appliances to the master suite and bath's double sinks, spacious garden tub, and luxurious walk-in shower, this house exudes quality craftsmanship. If you are looking for a house built with extra care and excruciating attention to detail, this is it. This home was custom built for the owners. They have been the sole occupiers of the house for the past two (2) years. They have installed the following upgrades: custom closet treatment in the master closet, custom cabinetry and desk in the office, custom shelving and sink in the garage, and a full home security system. Tuscan Sands has a prime location within the Resort. It is within walking distance of the Resort Clubhouse, driving range, and restaurants. You are also a little over a mile to the ocean and right across the Intracoastal from Barefoot Landing and all that the beach has to offer. You could not ask for a better place to call home. Don’t miss out on this amazing opportunity to live in the lap of luxury at Barefoot Resort and Golf!
Last Agent to Sell the Property
A.S. General Contracting, Inc. License #98933 Listed on: 07/19/2021
Home Details
Home Type
- Single Family
Est. Annual Taxes
- $3,435
Year Built
- Built in 2019
Lot Details
- 6,534 Sq Ft Lot
- Rectangular Lot
HOA Fees
- $52 Monthly HOA Fees
Parking
- 2 Car Attached Garage
- Garage Door Opener
Home Design
- Mediterranean Architecture
- Bi-Level Home
- Slab Foundation
- Stucco
- Tile
Interior Spaces
- 2,942 Sq Ft Home
- Tray Ceiling
- Ceiling Fan
- Window Treatments
- Entrance Foyer
- Family Room with Fireplace
- Living Room with Fireplace
- Den
- Screened Porch
- Carpet
- Pull Down Stairs to Attic
- Fire and Smoke Detector
Kitchen
- Range Hood
- Microwave
- Freezer
- Dishwasher
- Stainless Steel Appliances
- Kitchen Island
- Solid Surface Countertops
- Disposal
Bedrooms and Bathrooms
- 4 Bedrooms
- Primary Bedroom on Main
- Walk-In Closet
- Bathroom on Main Level
- 4 Full Bathrooms
- Dual Vanity Sinks in Primary Bathroom
- Whirlpool Bathtub
- Shower Only
- Garden Bath
Laundry
- Laundry Room
- Washer and Dryer
Outdoor Features
- Lake On Lot
- Deck
- Patio
Utilities
- Central Heating and Cooling System
- Underground Utilities
- Water Heater
- Phone Available
- Cable TV Available
Community Details
- Association fees include common maint/repair
- The community has rules related to allowable golf cart usage in the community
Ownership History
Purchase Details
Home Financials for this Owner
Home Financials are based on the most recent Mortgage that was taken out on this home.Purchase Details
Home Financials for this Owner
Home Financials are based on the most recent Mortgage that was taken out on this home.Purchase Details
Purchase Details
Home Financials for this Owner
Home Financials are based on the most recent Mortgage that was taken out on this home.Similar Homes in the area
Home Values in the Area
Average Home Value in this Area
Purchase History
| Date | Type | Sale Price | Title Company |
|---|---|---|---|
| Warranty Deed | $774,000 | -- | |
| Warranty Deed | $601,340 | -- | |
| Warranty Deed | $54,500 | -- | |
| Deed | $429,000 | None Available |
Mortgage History
| Date | Status | Loan Amount | Loan Type |
|---|---|---|---|
| Previous Owner | $386,100 | Unknown | |
| Previous Owner | $50,000 | Stand Alone Second |
Property History
| Date | Event | Price | Change | Sq Ft Price |
|---|---|---|---|---|
| 09/29/2021 09/29/21 | Sold | $774,000 | -3.2% | $263 / Sq Ft |
| 08/11/2021 08/11/21 | Price Changed | $799,999 | -2.4% | $272 / Sq Ft |
| 07/19/2021 07/19/21 | For Sale | $819,999 | +36.4% | $279 / Sq Ft |
| 02/22/2019 02/22/19 | Sold | $601,340 | 0.0% | $237 / Sq Ft |
| 02/12/2019 02/12/19 | Price Changed | $601,340 | +13.7% | $237 / Sq Ft |
| 02/12/2019 02/12/19 | For Sale | $529,000 | -12.0% | $208 / Sq Ft |
| 12/29/2018 12/29/18 | Off Market | $601,340 | -- | -- |
| 06/28/2018 06/28/18 | For Sale | $529,000 | -- | $208 / Sq Ft |
Tax History Compared to Growth
Tax History
| Year | Tax Paid | Tax Assessment Tax Assessment Total Assessment is a certain percentage of the fair market value that is determined by local assessors to be the total taxable value of land and additions on the property. | Land | Improvement |
|---|---|---|---|---|
| 2024 | $3,435 | $35,701 | $4,429 | $31,272 |
| 2023 | $3,435 | $35,701 | $4,429 | $31,272 |
| 2021 | $10,808 | $23,800 | $2,952 | $20,848 |
| 2020 | $7,990 | $23,800 | $2,952 | $20,848 |
| 2019 | $848 | $2,952 | $2,952 | $0 |
| 2018 | $1,014 | $4,427 | $4,427 | $0 |
| 2017 | $665 | $2,927 | $2,927 | $0 |
| 2016 | -- | $2,927 | $2,927 | $0 |
| 2015 | $659 | $2,927 | $2,927 | $0 |
| 2014 | $638 | $2,927 | $2,927 | $0 |
Agents Affiliated with this Home
-
A
Seller's Agent in 2021
Anthony Spano
A.S. General Contracting, Inc.
(954) 520-1189
4 in this area
8 Total Sales
-
M
Buyer's Agent in 2021
Mayfield Group
Realty ONE Group Dockside
(843) 251-4404
1 in this area
61 Total Sales
Map
Source: Coastal Carolinas Association of REALTORS®
MLS Number: 2115723
APN: 39004010003
- 5508 Via Verde Dr Unit Lot 45
- 2115 Mirabel Ct Unit Lot 95
- 2117 Mirabel Ct
- 5207 Double Eagle Way
- 5205 Double Eagle Way Unit 24
- 5202 Double Eagle Way Unit 38
- 2318 Via Palma Dr
- 2402 Via Palma Dr
- 5127 Double Eagle Way Unit 11
- 5116 Double Eagle Way Unit 49
- 2241 Waterview Dr Unit 512
- 2241 Waterview Dr Unit 514 Harbour Cove
- 2241 Waterview Dr Unit 224
- 2241 Waterview Dr Unit 227 Harbour Cove
- 2241 Waterview Dr Unit 437
- 812 Waterview Dr
- 5650 Barefoot Resort Bridge Rd Unit 431
- 2450 Marsh Glen Dr Unit 112 WOODLANDS@BAREF
- 2450 Marsh Glen Dr Unit 321
- 2450 Marsh Glen Dr Unit 611
