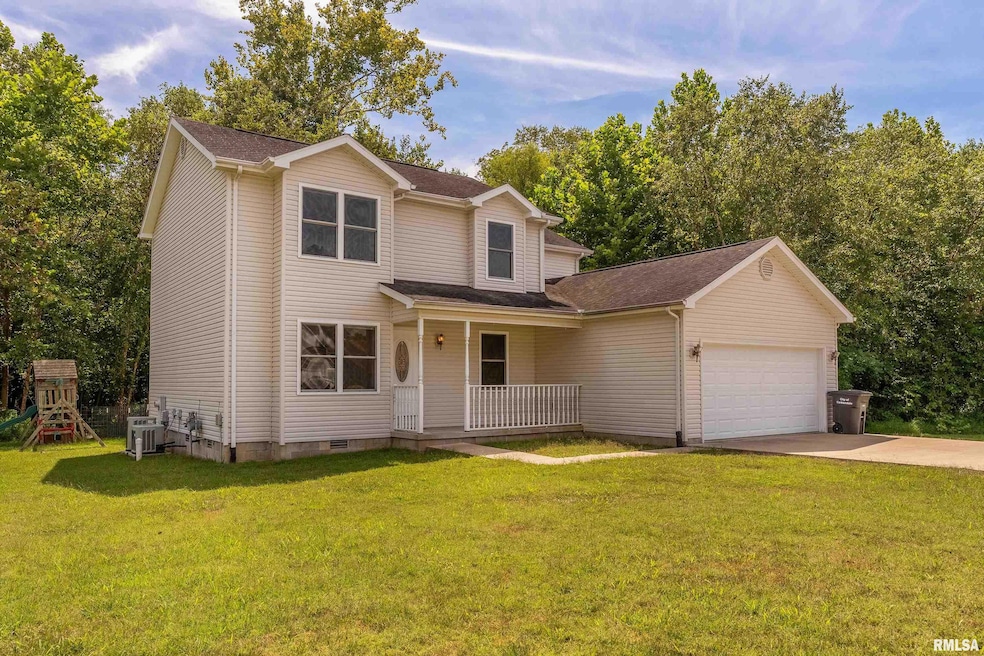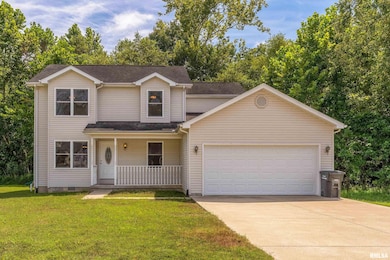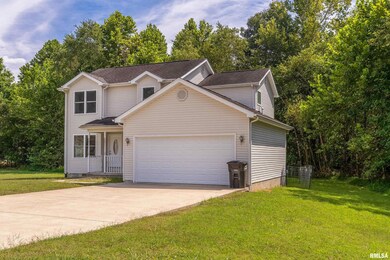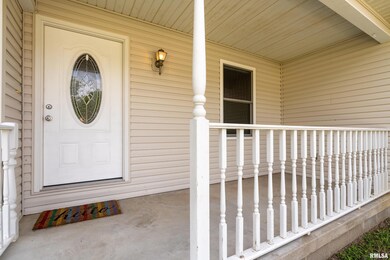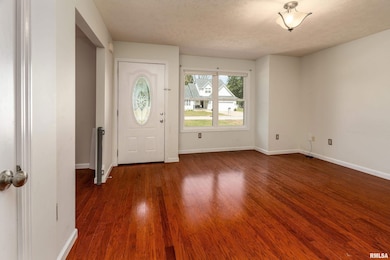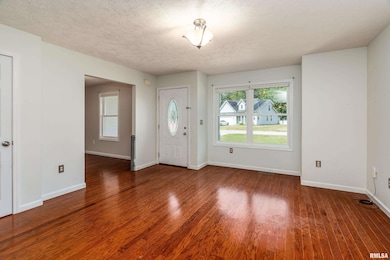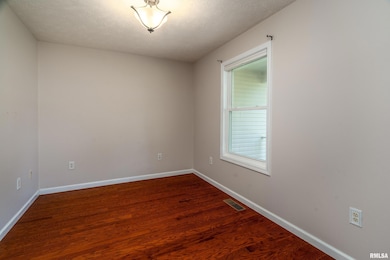2109 W Meadow Ln Carbondale, IL 62901
Estimated payment $1,930/month
Highlights
- Deck
- No HOA
- Forced Air Heating and Cooling System
- Carbondale Community High School Rated A
- 2 Car Attached Garage
- Ceiling Fan
About This Home
Welcome to 2109 Meadow – Your Perfect Carbondale Retreat! Step inside this stunning 4-bedroom, 3-bath home and experience the perfect blend of comfort, style, and functionality. Boasting spacious bedrooms, modern kitchen appliances, and ample storage throughout, this home is designed to fit your lifestyle. The open-concept kitchen and dining area make entertaining a breeze, while the back deck offers the perfect spot for morning coffee or weekend barbecues. Whether you’re hosting friends or enjoying quiet evenings at home, this space was made for making memories. Other highlights include a two-car attached garage, thoughtfully designed storage solutions, and a floor plan that feels both inviting and practical. Located in a desirable Carbondale neighborhood, you’ll have easy access to local amenities while still enjoying a sense of peace and privacy. This home checks all the boxes—don’t miss your chance to make 2109 Meadow yours!
Listing Agent
Landmark Realty Group CD Brokerage Phone: 618-203-5057 License #471021022 Listed on: 08/30/2025

Home Details
Home Type
- Single Family
Est. Annual Taxes
- $8,055
Year Built
- Built in 2007
Lot Details
- 0.32 Acre Lot
- Lot Dimensions are 75 x 125 x 122.71 x 140.3
- Level Lot
Parking
- 2 Car Attached Garage
- Garage Door Opener
- On-Street Parking
Home Design
- Frame Construction
- Shingle Roof
- Vinyl Siding
Interior Spaces
- 1,882 Sq Ft Home
- Ceiling Fan
- Blinds
- Crawl Space
Kitchen
- Range with Range Hood
- Dishwasher
Bedrooms and Bathrooms
- 4 Bedrooms
- 3 Full Bathrooms
Outdoor Features
- Deck
Schools
- Carbondale Elementary School
- Carbondale Middle School
- Carbondale High School
Utilities
- Forced Air Heating and Cooling System
- Heating System Uses Natural Gas
- High Speed Internet
- Cable TV Available
Community Details
- No Home Owners Association
- Gray Meadow Subdivision
Listing and Financial Details
- Assessor Parcel Number 15-20-151-010
Map
Home Values in the Area
Average Home Value in this Area
Tax History
| Year | Tax Paid | Tax Assessment Tax Assessment Total Assessment is a certain percentage of the fair market value that is determined by local assessors to be the total taxable value of land and additions on the property. | Land | Improvement |
|---|---|---|---|---|
| 2024 | $8,055 | $70,685 | $14,681 | $56,004 |
| 2023 | $6,996 | $59,190 | $13,298 | $45,892 |
| 2022 | $6,762 | $54,644 | $12,277 | $42,367 |
| 2021 | $6,663 | $51,987 | $11,680 | $40,307 |
| 2020 | $6,456 | $52,907 | $11,887 | $41,020 |
| 2019 | $6,196 | $53,123 | $11,935 | $41,188 |
| 2018 | $6,015 | $55,434 | $12,454 | $42,980 |
| 2017 | $6,037 | $56,311 | $12,454 | $43,857 |
| 2016 | $5,895 | $56,311 | $12,454 | $43,857 |
| 2015 | -- | $57,030 | $12,454 | $44,576 |
| 2014 | -- | $57,030 | $12,454 | $44,576 |
| 2012 | -- | $58,194 | $12,708 | $45,486 |
Property History
| Date | Event | Price | List to Sale | Price per Sq Ft | Prior Sale |
|---|---|---|---|---|---|
| 10/10/2025 10/10/25 | Price Changed | $239,000 | -2.4% | $127 / Sq Ft | |
| 08/30/2025 08/30/25 | For Sale | $245,000 | +51.2% | $130 / Sq Ft | |
| 05/19/2015 05/19/15 | Sold | $162,000 | -5.3% | $86 / Sq Ft | View Prior Sale |
| 04/01/2015 04/01/15 | Pending | -- | -- | -- | |
| 12/17/2014 12/17/14 | For Sale | $171,000 | -- | $91 / Sq Ft |
Purchase History
| Date | Type | Sale Price | Title Company |
|---|---|---|---|
| Warranty Deed | -- | None Listed On Document | |
| Warranty Deed | -- | None Available | |
| Warranty Deed | $162,000 | None Available | |
| Warranty Deed | -- | None Available | |
| Warranty Deed | $255,000 | None Available | |
| Warranty Deed | -- | None Available | |
| Warranty Deed | -- | None Available |
Mortgage History
| Date | Status | Loan Amount | Loan Type |
|---|---|---|---|
| Previous Owner | $120,000 | New Conventional |
Source: RMLS Alliance
MLS Number: EB459525
APN: 15-20-151-010
- 309 S Plover Dr
- 2017 W Norwood Dr
- 205 S Emerald Ln
- 611 S Terrace Dr
- 804 S Emerald Ln
- 1902 Old West Main St
- 2605 W Kent Dr
- 301 S Glenview Dr
- 112 N Parrish Ln
- 101 S Glenview Dr
- 110 N Lark Ln
- 600 S Skyline Dr
- 46 Hillcrest Dr
- 1406 W Taylor Dr
- 111 N Tower Rd
- 702 S Dixon Ave
- 813 S Skyline Dr
- 404 S Orchard Dr
- 1312 W Sycamore St
- 390 N Beadle Dr
- 400 N Oakland Ave
- 805 W Main St
- 1170 New Era Rd
- 820 W Freeman St
- 504 S Rawlings St
- 516 S Rawlings St
- 1210 Black Diamond Dr
- 408 S Poplar St
- 412 S Poplar St
- 600 W Mill St
- 413 W Main St Unit 1
- 420 W Hickory St Unit A
- 710 S Illinois Ave
- 405 E College St
- 405 S Graham Ave
- 511 S Graham Ave
- 501 E College St
- 600 E Campus Dr Unit 8A
- 1207 S Wall St
- 607 E Park St
