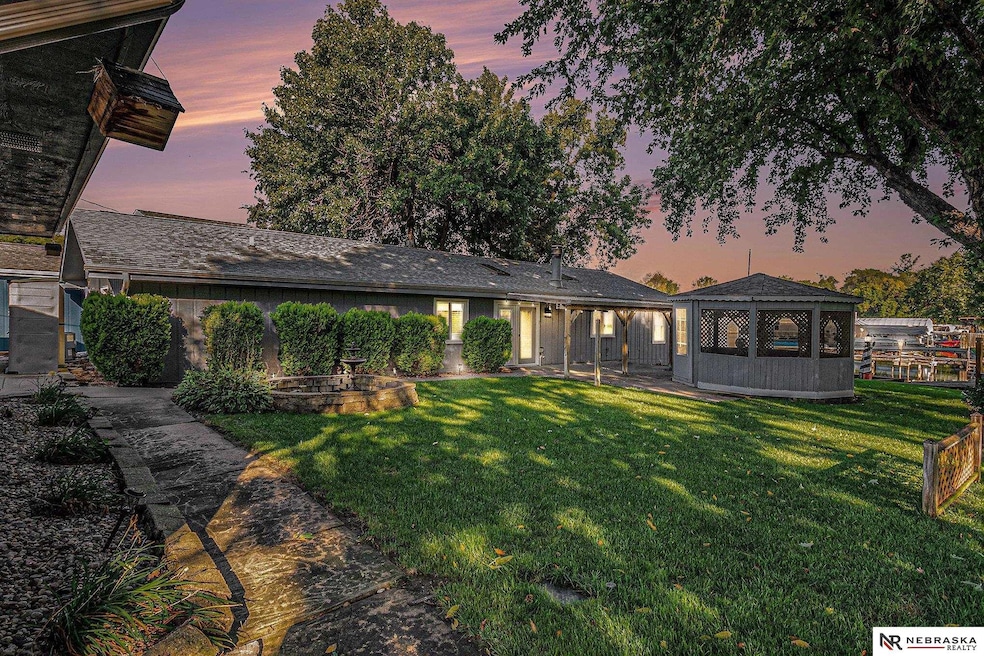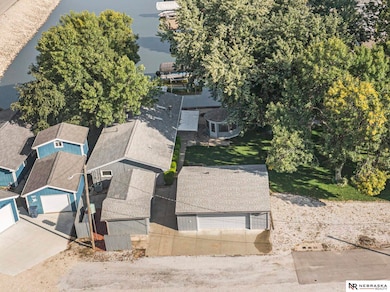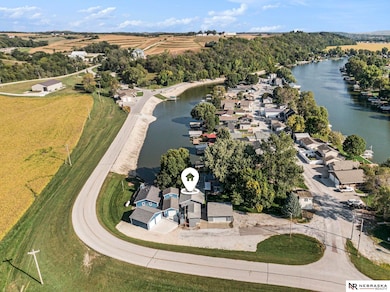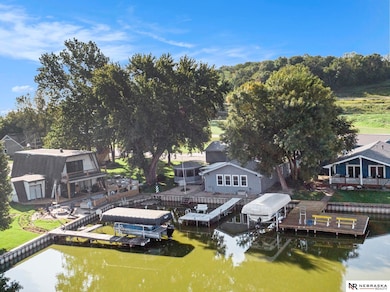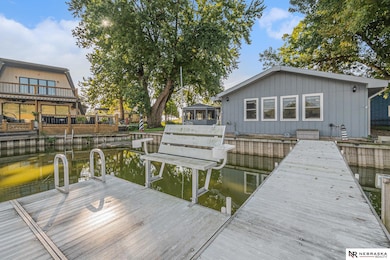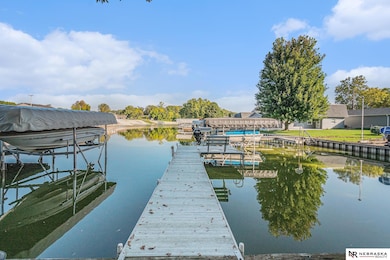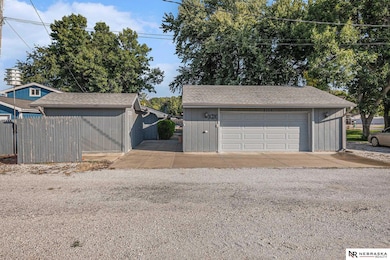Estimated payment $2,777/month
Highlights
- Lake Front
- Cathedral Ceiling
- Gazebo
- Ranch Style House
- Covered Patio or Porch
- 2 Car Detached Garage
About This Home
Lake Waconda living at its best! This 3-bedroom, 2-bath home offers a spacious open floor plan with new LVP flooring, fresh carpet, and a cozy wood-burning fireplace. The kitchen features a brand-new countertop, with all appliances included for a move-in-ready experience. Enjoy peace of mind with a new HVAC system installed in 2023. The oversized 2-car garage provides ample storage, while the large shed with 220 service, window A/C, and workspace is perfect for hobbies or projects. Natural light pours in through skylights, and the sprinkler system keeps the yard green and low-maintenance. Step outside to your aluminum dock and take advantage of all that lake life has to offer. Whether you’re looking for a year-round home or a lake retreat, this property combines comfort, updates, and unbeatable amenities.
Listing Agent
Nebraska Realty Brokerage Phone: 402-490-6771 License #20050665 Listed on: 09/26/2025

Home Details
Home Type
- Single Family
Est. Annual Taxes
- $9,103
Year Built
- Built in 1971
Lot Details
- 0.25 Acre Lot
- Lot Dimensions are 73 x 120 x 73 x 56 x 97 x 12 x 90 x 50
- Lake Front
- Level Lot
- Irregular Lot
- Sprinkler System
HOA Fees
- $38 Monthly HOA Fees
Parking
- 2 Car Detached Garage
Home Design
- Ranch Style House
- Slab Foundation
- Composition Roof
- Masonite
Interior Spaces
- 1,716 Sq Ft Home
- Cathedral Ceiling
- Ceiling Fan
- Skylights
- Wood Burning Fireplace
- Window Treatments
Kitchen
- Oven or Range
- Microwave
- Dishwasher
- Disposal
Flooring
- Wall to Wall Carpet
- Luxury Vinyl Plank Tile
- Luxury Vinyl Tile
Bedrooms and Bathrooms
- 3 Bedrooms
- Primary Bathroom is a Full Bathroom
Laundry
- Dryer
- Washer
Outdoor Features
- Access To Lake
- Covered Patio or Porch
- Gazebo
- Shed
- Outbuilding
Schools
- Northside Elementary School
- Nebraska City Middle School
- Nebraska City High School
Utilities
- Forced Air Heating and Cooling System
- Heating System Uses Propane
- Baseboard Heating
- Private Water Source
- Septic Tank
Community Details
- Association fees include snow removal, lake, common area maintenance, water, playground
- Lake Waconda Subdivision
Listing and Financial Details
- Assessor Parcel Number 130177970
Map
Home Values in the Area
Average Home Value in this Area
Tax History
| Year | Tax Paid | Tax Assessment Tax Assessment Total Assessment is a certain percentage of the fair market value that is determined by local assessors to be the total taxable value of land and additions on the property. | Land | Improvement |
|---|---|---|---|---|
| 2024 | $7,553 | $277,550 | $130,780 | $146,770 |
| 2023 | $7,228 | $256,710 | $113,750 | $142,960 |
| 2022 | $7,240 | $250,047 | $119,438 | $130,609 |
| 2021 | $6,342 | $211,655 | $91,000 | $120,655 |
| 2020 | $6,144 | $202,657 | $84,630 | $118,027 |
| 2019 | $5,316 | $196,802 | $75,816 | $120,986 |
| 2018 | $4,860 | $182,224 | $70,200 | $112,024 |
| 2017 | $4,537 | $168,726 | $65,000 | $103,726 |
| 2016 | $4,427 | $168,726 | $65,000 | $103,726 |
| 2015 | $4,415 | $168,726 | $65,000 | $103,726 |
| 2014 | $4,879 | $168,726 | $65,000 | $103,726 |
Property History
| Date | Event | Price | List to Sale | Price per Sq Ft |
|---|---|---|---|---|
| 09/26/2025 09/26/25 | For Sale | $375,000 | -- | $219 / Sq Ft |
Purchase History
| Date | Type | Sale Price | Title Company |
|---|---|---|---|
| Warranty Deed | $355,000 | Green Title & Escrow | |
| Survivorship Deed | $130,000 | -- |
Source: Great Plains Regional MLS
MLS Number: 22527550
APN: 130177970
- 2204 Splitt Dr
- 315 A St
- 1231 Western Ave
- 61 the Wilds Rv Park Unit Lot
- 2410 Jefferson Rd
- 2706 Jefferson Ct
- 2106 Murray Rd
- 1714 Murray Rd
- 1360 Harvest Dr
- 8517 Pawnee Ln
- 1940 Murray Rd
- 1928 Murray Rd
- 1910 Murray Rd
- 1948 Murray Rd
- 8503 Eagle Point
- 8504 Lake Ridge Dr
- 8505 Eagle Point
- 2018 Murray Rd
- 2114 Murray Rd
- 1867 Lake Ridge Dr
- 114 E Main St Unit 4
- 2216 Lincoln Ave
- 1912 S 15th St Unit 23
- 624 S 8th St #2 St
- 601 S 6th St
- 603 Oakmont Dr
- 1523 3rd Ave
- 2015 Avenue B
- 711 Nuckolls St
- 1029 Grenoble Dr
- 1909 Hummingbird Dr
- 200 Railroad Cir
- 14102 Williamsburg Ct
- 3208 Chad Ave
- 14003 Tregaron Ridge Ct
- 3427 Faye Dr
- 13706 Glengarry Cir
- 2315 Greenwald St
- 3606 Warren Ct
- 13302 S 26th Ave
