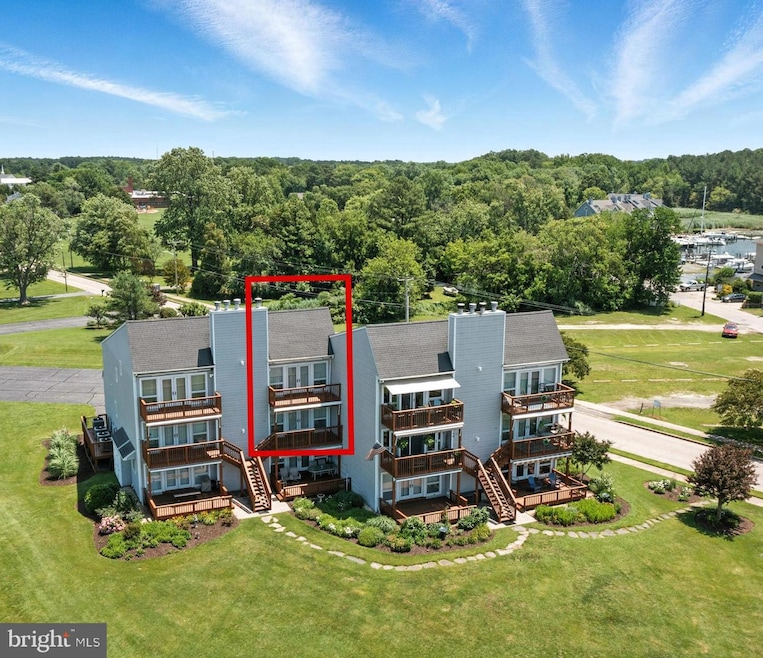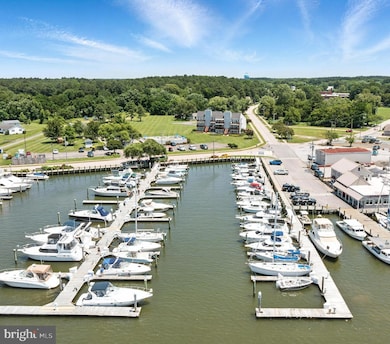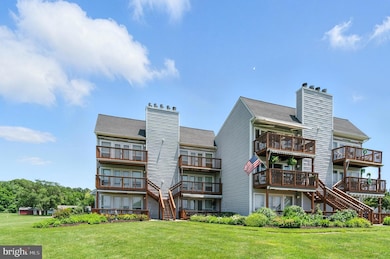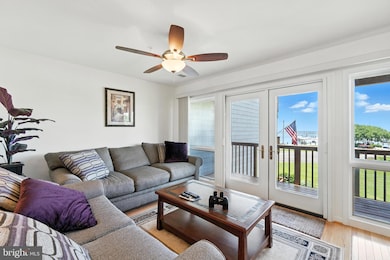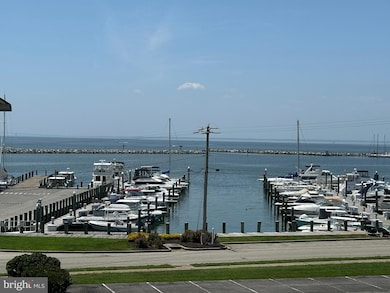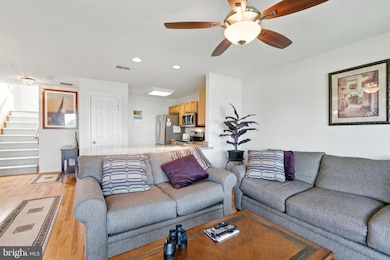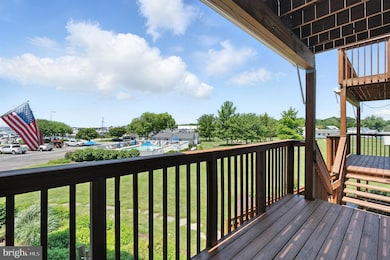21090 W Sharp St Unit 133 Rock Hall, MD 21661
Estimated payment $3,704/month
Highlights
- Primary bedroom faces the bay
- Water Oriented
- Open Floorplan
- Marina View
- Gourmet Kitchen
- Bayside
About This Home
Experience the allure of waterfront living with this stunning condominium, perfectly situated to offer breathtaking views of the Chesapeake Bay and the Rock Hall Harbor. Inside, you are greeted by an inviting ambiance, accentuated by updated kitchen and flooring that seamlessly blend style and functionality. Whether you’re an aspiring chef or simply enjoy the art of entertaining, the modern kitchen is designed to inspire culinary creativity, boasting stainless steel appliances and ample storage space.
Just up the stairs you will find two large guest bedrooms, washer and dryer, and a full bathroom. The primary bedroom is located on the third level with a view of the Bay. You'll love the large private balcony overlooking the Chesapeake. The primary bathroom has a soaking tub as well as a shower, and a walk-in closet with ample space for storage.
This residence is located a short stroll from marinas, a vibrant array of restaurants, and downtown shops. Easy access to festivals throughout the summer and fall, enjoy a delightful day out or a cozy evening at your favorite eatery. The charm of this location is not just limited to daytime adventures; it transforms into a magical setting at night! The best part is the unobstructed views of spectacular 4th of July fireworks, all from the comfort of your own home.
This condominium offers relaxation and convenience while taking in all the charms of Rock Hall. With a focus on comfort, every corner is thoughtfully designed to cater to your needs, blending modern amenities with the natural beauty of its surroundings.
Don’t miss the opportunity to make this beautiful condominium your own! Embrace the coastal lifestyle and let the Chesapeake Bay become your new escape.
Listing Agent
(443) 480-1163 lynnhilfiker@mris.com Gunther-McClary Real Estate Listed on: 06/24/2025
Townhouse Details
Home Type
- Townhome
Est. Annual Taxes
- $4,877
Year Built
- Built in 2003
Lot Details
- Sprinkler System
- Property is in excellent condition
HOA Fees
- $425 Monthly HOA Fees
Parking
- 1 Car Direct Access Garage
- 1 Driveway Space
- Parking Storage or Cabinetry
- Front Facing Garage
- Garage Door Opener
- Parking Lot
Property Views
- Marina
- Bay
- Harbor
- Panoramic
- Scenic Vista
- Pasture
Home Design
- Coastal Architecture
- Entry on the 1st floor
- Pillar, Post or Pier Foundation
- Foundation Flood Vent
- Block Foundation
- Architectural Shingle Roof
- Concrete Perimeter Foundation
- HardiePlank Type
Interior Spaces
- 1,650 Sq Ft Home
- Property has 2 Levels
- Open Floorplan
- Ceiling Fan
- Skylights
- Recessed Lighting
- Wood Burning Stove
- Window Treatments
- Sliding Doors
- Family Room Off Kitchen
- Dining Area
- Stacked Washer and Dryer
Kitchen
- Gourmet Kitchen
- Electric Oven or Range
- Built-In Microwave
- Ice Maker
- Dishwasher
- Stainless Steel Appliances
- Upgraded Countertops
Flooring
- Wood
- Carpet
- Ceramic Tile
Bedrooms and Bathrooms
- 3 Bedrooms
- Primary bedroom faces the bay
- En-Suite Bathroom
- Walk-In Closet
- 2 Full Bathrooms
- Soaking Tub
- Walk-in Shower
Home Security
Outdoor Features
- Water Oriented
- Property near a bay
Location
- Flood Risk
- Bayside
Utilities
- Central Air
- Back Up Electric Heat Pump System
- Vented Exhaust Fan
- Electric Water Heater
Listing and Financial Details
- Assessor Parcel Number 1505027594
Community Details
Overview
- Association fees include common area maintenance, lawn care front, lawn care rear, lawn care side, lawn maintenance, reserve funds, snow removal, insurance
- Building Winterized
Amenities
- Community Storage Space
Pet Policy
- Limit on the number of pets
- Dogs and Cats Allowed
Security
- Storm Windows
- Storm Doors
Map
Home Values in the Area
Average Home Value in this Area
Tax History
| Year | Tax Paid | Tax Assessment Tax Assessment Total Assessment is a certain percentage of the fair market value that is determined by local assessors to be the total taxable value of land and additions on the property. | Land | Improvement |
|---|---|---|---|---|
| 2025 | $5,627 | $371,667 | $0 | $0 |
| 2024 | $4,877 | $320,000 | $140,000 | $180,000 |
| 2023 | $4,877 | $320,000 | $140,000 | $180,000 |
| 2022 | $4,813 | $320,000 | $140,000 | $180,000 |
| 2021 | $5,356 | $375,000 | $150,000 | $225,000 |
| 2020 | $3,317 | $363,333 | $0 | $0 |
| 2019 | $5,184 | $351,667 | $0 | $0 |
| 2018 | $3,272 | $340,000 | $150,000 | $190,000 |
| 2017 | $3,272 | $340,000 | $0 | $0 |
| 2016 | -- | $340,000 | $0 | $0 |
| 2015 | $5,496 | $340,000 | $0 | $0 |
| 2014 | $5,496 | $340,000 | $0 | $0 |
Property History
| Date | Event | Price | List to Sale | Price per Sq Ft |
|---|---|---|---|---|
| 06/24/2025 06/24/25 | For Sale | $545,000 | -- | $330 / Sq Ft |
Purchase History
| Date | Type | Sale Price | Title Company |
|---|---|---|---|
| Deed | $450,000 | -- | |
| Deed | $450,000 | -- | |
| Deed | $110,000 | -- |
Mortgage History
| Date | Status | Loan Amount | Loan Type |
|---|---|---|---|
| Open | $22,500 | Purchase Money Mortgage | |
| Open | $360,000 | Purchase Money Mortgage | |
| Closed | $22,500 | Purchase Money Mortgage | |
| Closed | $360,000 | Purchase Money Mortgage |
Source: Bright MLS
MLS Number: MDKE2005358
APN: 05-027594
- 21090 W Sharp St Unit 112
- 21163 Chesapeake Ave
- 21119 Striper Run
- 5791 S Hawthorne Ave
- 21139 Striper Run
- 21141 Striper Run
- 5697 Walnut St
- 5686 S Main St
- 5750 Walnut St
- 21332 E Sharp St
- 5829 N Main St
- 0 Judefind Ave Unit MDKE2001688
- 5898 Williams St
- 0 Sharp St Unit MDKE2005760
- 21424 Catholic Ave
- 21305 Haven Rd
- 21336 Haven Rd
- 21745 Centennial Ln
- 0 Allens Ln Unit MDKE2005580
- 6119 New St Unit 2
- 5785 Downey Ave
- 21244 Loller Ln
- 6119 New St Unit 2
- 908 May Ln
- 813 Petinot Place
- 804 Mason Rd
- 715 Burrisville Rd
- 807 Auckland Way
- 214 Teal Ct Unit G
- 101 Morgnec Rd
- 2112 Lake Dr
- 1812 Main St Unit 203
- 318 Hanna Ct
- 504 Main St
- 965 Chester River Dr
- 214 Pier 1 Rd
- 110 Oyster Cove Dr Unit 110
- 7823 Denton Ave Unit 4
- 1820 Chester Dr
- 1768 Harbor Dr
