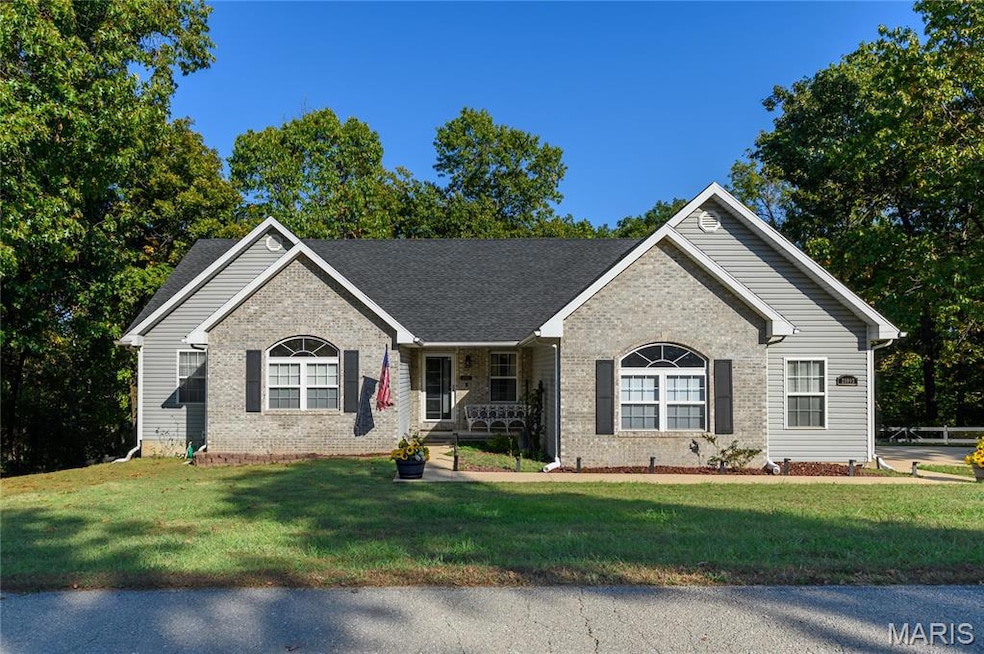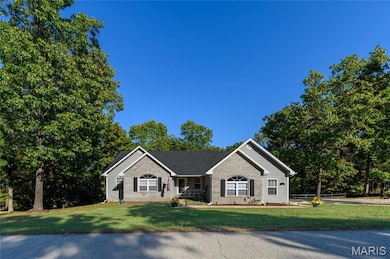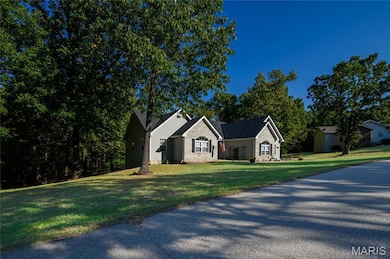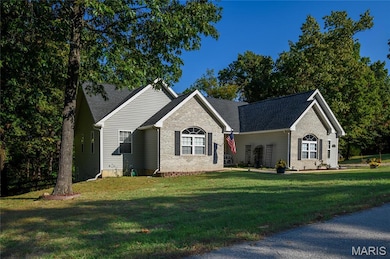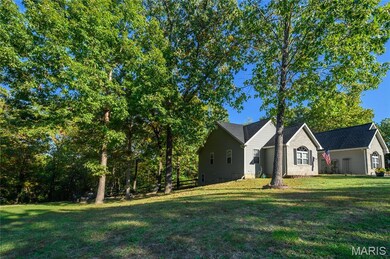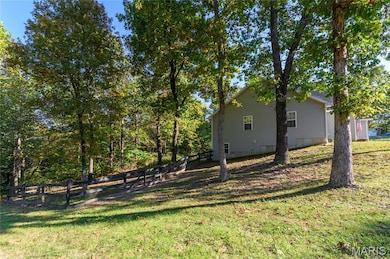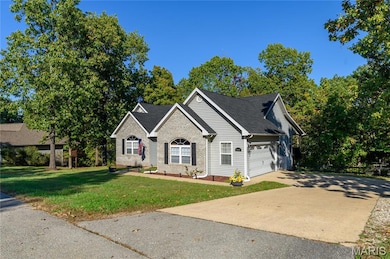21093 Layla Rd Waynesville, MO 65583
Estimated payment $2,596/month
Highlights
- Deck
- Vaulted Ceiling
- Stone Countertops
- Freedom Elementary School Rated A-
- Raised Ranch Architecture
- No HOA
About This Home
WOW! Take a look at this beautifully updated and maintained ONE OWNER HOME. Situated on over a half acre with mature trees on a quiet cul-de-sac in the highly desirable Ridge Creek Subdivision just minutes from Ft. Leonard Wood. Enter into an open area living room with vaulted ceilings, wood burning fireplace and formal dining area. The large gourmet kitchen boasts beautiful quartz countertops, upgraded stainless steel appliances and cove lighting. The main level also includes master suite with dual vanity, jetted tub, and separate shower and 3 additonal bedrooms all with extra large closets, a full bathroom and main level laundry room. Downstairs has 2 additional bedroom, full bathroom, living area(man cave) with wet bar complete with sink, microwave and refrigerator. There is also a large walk-in pantry, extra storage as well as a storm shelter/safe room. Step outside to your backyard retreat featuring a covered deck, large concrete patio, fenced yard, large storage shed and garden area. Perfect for grilling and enjoying the evenings. Other extras include complete home water filtration system, water softener, newer HVAC(heat pump), water heater and roof with 30 year transferable warranty. Schedule your showing today!!!
Home Details
Home Type
- Single Family
Est. Annual Taxes
- $1,685
Year Built
- Built in 2005
Lot Details
- 0.58 Acre Lot
- Lot Dimensions are 156 x 200
- Gated Home
- Wood Fence
- Back Yard Fenced
- Garden
Parking
- 2 Car Attached Garage
- Side Facing Garage
- Garage Door Opener
- Driveway
- Additional Parking
Home Design
- Raised Ranch Architecture
- Brick Veneer
- Architectural Shingle Roof
- Vinyl Siding
Interior Spaces
- 1-Story Property
- Wet Bar
- Vaulted Ceiling
- Ceiling Fan
- Wood Burning Fireplace
- Fireplace Features Blower Fan
- Double Pane Windows
- Shutters
- Blinds
- Sliding Doors
- Panel Doors
- Family Room with Fireplace
- Formal Dining Room
- Storage
Kitchen
- Eat-In Kitchen
- Breakfast Bar
- Walk-In Pantry
- Convection Oven
- Free-Standing Electric Oven
- Microwave
- Dishwasher
- Stainless Steel Appliances
- Stone Countertops
- Disposal
Flooring
- Carpet
- Laminate
- Ceramic Tile
Bedrooms and Bathrooms
- 6 Bedrooms
- Double Vanity
- Bathtub
- Shower Only
Laundry
- Laundry Room
- Laundry on main level
Finished Basement
- Walk-Out Basement
- Exterior Basement Entry
- Finished Basement Bathroom
- Basement Window Egress
Home Security
- Home Security System
- Storm Doors
- Fire and Smoke Detector
Outdoor Features
- Deck
- Covered Patio or Porch
- Shed
Schools
- Waynesville R-Vi Elementary School
- Waynesville Middle School
- Waynesville Sr. High School
Utilities
- Central Heating
- Heat Pump System
- Underground Utilities
- Single-Phase Power
- Electric Water Heater
- Water Purifier
- Water Softener
- Septic Tank
- Phone Available
- Cable TV Available
Community Details
- No Home Owners Association
Listing and Financial Details
- Assessor Parcel Number 10-4.0-18-000-007-001-004
Map
Home Values in the Area
Average Home Value in this Area
Tax History
| Year | Tax Paid | Tax Assessment Tax Assessment Total Assessment is a certain percentage of the fair market value that is determined by local assessors to be the total taxable value of land and additions on the property. | Land | Improvement |
|---|---|---|---|---|
| 2024 | $1,685 | $42,736 | $5,130 | $37,606 |
| 2023 | $1,641 | $42,736 | $5,130 | $37,606 |
| 2022 | $1,628 | $42,736 | $5,130 | $37,606 |
| 2021 | $1,609 | $42,736 | $5,130 | $37,606 |
| 2020 | $1,582 | $37,595 | $0 | $0 |
| 2019 | $1,582 | $40,945 | $0 | $0 |
| 2018 | $1,622 | $40,945 | $0 | $0 |
| 2017 | $1,621 | $37,595 | $0 | $0 |
| 2016 | $1,539 | $40,950 | $0 | $0 |
| 2015 | $1,537 | $40,950 | $0 | $0 |
| 2014 | $1,537 | $40,950 | $0 | $0 |
Property History
| Date | Event | Price | List to Sale | Price per Sq Ft |
|---|---|---|---|---|
| 10/18/2025 10/18/25 | For Sale | $465,000 | +9.4% | $131 / Sq Ft |
| 09/10/2025 09/10/25 | Off Market | -- | -- | -- |
| 08/08/2025 08/08/25 | For Sale | $424,900 | -- | $120 / Sq Ft |
Purchase History
| Date | Type | Sale Price | Title Company |
|---|---|---|---|
| Warranty Deed | -- | None Available |
Mortgage History
| Date | Status | Loan Amount | Loan Type |
|---|---|---|---|
| Open | $181,400 | VA |
Source: MARIS MLS
MLS Number: MIS25054619
APN: 10-4.0-18-000-007-001-004
- 19691 Lansing Ln
- 20443 Lucky Ln
- 0 Tbd Address Unit 23071485
- 21972 Lafayette Rd
- 18532 Laser Dr
- 18229 Loyalty Ln
- 18000 Lattice Ln
- 19958 Ladera Rd
- 8 Zeigenbein Rd
- 19583 Ladera Rd
- 21438 Lancaster Ln
- 0 Zeigenbein Rd Unit 3572912
- 0 Zeigenbein Rd Unit MAR25000939
- 0 Tbd Zeigenbein Rd
- 150 Andrews Dr
- 6 Zeigenbein Rd
- 000 Laduff Rd
- 19252 Lambert Ln
- 17145 Lensman Rd
- 20465 Leisure Ln
