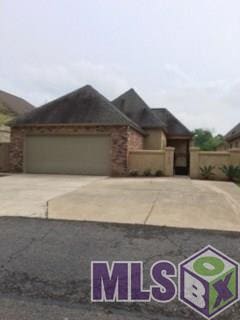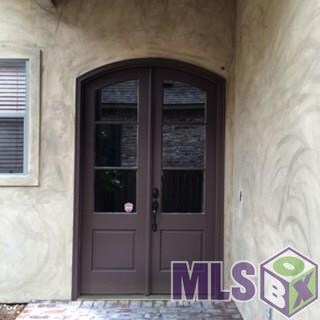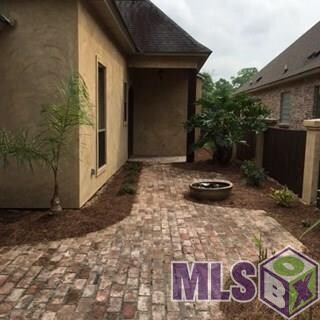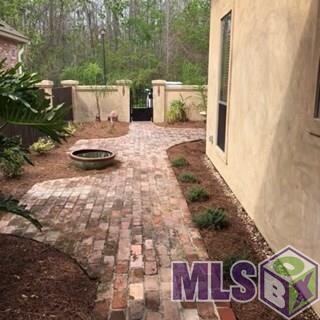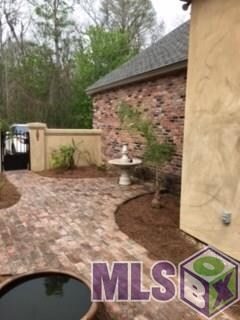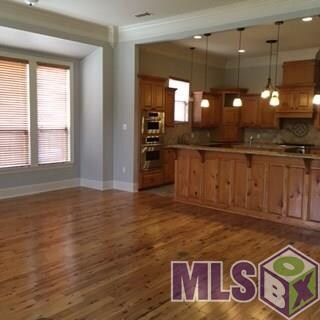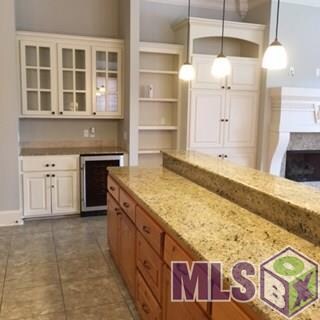
21099 Waterfront Dr E Maurepas, LA 70449
Livingston Parish NeighborhoodHighlights
- Docks
- Water Access
- Medical Services
- Health Club
- Property fronts a bayou
- Gated Community
About This Home
As of August 2023A New Orleans style courtyard entrance sets the tone for this home on the river featuring an open plan that's ideal for entertaining guests. The large kitchen has two islands and features cypress cabinetry, slab granite counters, a gas commercial cook top with pot filler faucet, and wall mounted stainless steel oven & microwave. A hammered copper vegetable sink in one of the islands is great for food prep. Off the kitchen is a bar area with wine refrigerator and a large pantry. The living room is filled with natural light and has beautiful views of the water. A gas fireplace with ornate mantle is flanked by built in cabinetry and features brand new Australian cypress flooring. To the back of the home is a screened porch, and a brick veranda that leads down to a 12'x40' dock on the water. The master bedroom is secluded and the master bath includes dual vanities, jetted tub, and separate shower. A bonus room off the master suite is perfect for an office or exercise room. At the front of the home are two additional bedrooms and a bathroom, a large laundry room with a mop sink, and a double garage with a separate storage room. 10' to 12' ceilings and detailed crown moulding in all rooms. Floors are tile, wood, and laminate throughout. Exterior is stucco & antique St. Louis brick.
Last Agent to Sell the Property
Overstreet and Co. LLC License #0000071966 Listed on: 04/04/2016
Last Buyer's Agent
Devin Triche
Keller Williams Realty Red Stick Partners License #0995682648

Home Details
Home Type
- Single Family
Est. Annual Taxes
- $3,307
Year Built
- Built in 2007
Lot Details
- Lot Dimensions are 50 x 162
- Property fronts a bayou
- Landscaped
- Level Lot
- Sprinkler System
HOA Fees
- $50 Monthly HOA Fees
Home Design
- Slab Foundation
- Frame Construction
- Architectural Shingle Roof
- Stucco
Interior Spaces
- 2,209 Sq Ft Home
- 1-Story Property
- Built-in Bookshelves
- Crown Molding
- Ceiling height of 9 feet or more
- Ceiling Fan
- Wood Burning Fireplace
- Entrance Foyer
- Combination Dining and Living Room
- Home Office
- Water Views
Kitchen
- Built-In Oven
- Gas Oven
- Gas Cooktop
- Microwave
- Dishwasher
- Kitchen Island
- Granite Countertops
- Disposal
Flooring
- Wood
- Carpet
Bedrooms and Bathrooms
- 3 Bedrooms
- Walk-In Closet
- 2 Full Bathrooms
Home Security
- Home Security System
- Fire and Smoke Detector
Parking
- 2 Car Garage
- Garage Door Opener
Outdoor Features
- Water Access
- Nearby Water Access
- Docks
- Exterior Lighting
- Porch
Location
- Mineral Rights
Utilities
- Central Heating and Cooling System
- Community Sewer or Septic
Community Details
Overview
- Built by Unknown Builder / Unlicensed
Recreation
- Health Club
Additional Features
- Medical Services
- Gated Community
Ownership History
Purchase Details
Home Financials for this Owner
Home Financials are based on the most recent Mortgage that was taken out on this home.Purchase Details
Home Financials for this Owner
Home Financials are based on the most recent Mortgage that was taken out on this home.Purchase Details
Home Financials for this Owner
Home Financials are based on the most recent Mortgage that was taken out on this home.Purchase Details
Home Financials for this Owner
Home Financials are based on the most recent Mortgage that was taken out on this home.Similar Homes in Maurepas, LA
Home Values in the Area
Average Home Value in this Area
Purchase History
| Date | Type | Sale Price | Title Company |
|---|---|---|---|
| Deed | $469,000 | None Listed On Document | |
| Deed | -- | -- | |
| Public Action Common In Florida Clerks Tax Deed Or Tax Deeds Or Property Sold For Taxes | $1,014 | None Available | |
| Cash Sale Deed | $355,000 | Louisiana Title Services Inc |
Mortgage History
| Date | Status | Loan Amount | Loan Type |
|---|---|---|---|
| Open | $422,100 | New Conventional | |
| Previous Owner | $343,900 | No Value Available | |
| Previous Owner | -- | No Value Available | |
| Previous Owner | $343,900 | New Conventional | |
| Previous Owner | $276,300 | New Conventional | |
| Previous Owner | $1,000,000 | Credit Line Revolving | |
| Previous Owner | $284,000 | New Conventional |
Property History
| Date | Event | Price | Change | Sq Ft Price |
|---|---|---|---|---|
| 08/31/2023 08/31/23 | Sold | -- | -- | -- |
| 08/03/2023 08/03/23 | Pending | -- | -- | -- |
| 07/19/2023 07/19/23 | Price Changed | $469,900 | -1.1% | $218 / Sq Ft |
| 04/30/2023 04/30/23 | For Sale | $474,900 | +26.0% | $220 / Sq Ft |
| 09/19/2016 09/19/16 | Sold | -- | -- | -- |
| 07/18/2016 07/18/16 | Pending | -- | -- | -- |
| 04/04/2016 04/04/16 | For Sale | $377,000 | -- | $171 / Sq Ft |
Tax History Compared to Growth
Tax History
| Year | Tax Paid | Tax Assessment Tax Assessment Total Assessment is a certain percentage of the fair market value that is determined by local assessors to be the total taxable value of land and additions on the property. | Land | Improvement |
|---|---|---|---|---|
| 2024 | $3,307 | $41,026 | $5,580 | $35,446 |
| 2023 | $2,953 | $29,830 | $5,580 | $24,250 |
| 2022 | $3,025 | $29,830 | $5,580 | $24,250 |
| 2021 | $3,036 | $29,830 | $5,580 | $24,250 |
| 2020 | $3,019 | $29,830 | $5,580 | $24,250 |
| 2019 | $3,227 | $31,580 | $5,900 | $25,680 |
| 2018 | $3,227 | $31,580 | $5,900 | $25,680 |
| 2017 | $3,211 | $31,580 | $5,900 | $25,680 |
| 2015 | $2,553 | $32,220 | $7,380 | $24,840 |
| 2014 | $2,641 | $32,220 | $7,380 | $24,840 |
Agents Affiliated with this Home
-

Seller's Agent in 2023
Tom Bhramayana
Keller Williams Realty Premier Partners
(225) 933-8942
14 in this area
139 Total Sales
-

Buyer's Agent in 2023
Victoria Morales
Supreme
(985) 302-1085
1 in this area
37 Total Sales
-

Seller's Agent in 2016
Rickie Bliss
Overstreet and Co. LLC
(225) 485-5398
15 in this area
23 Total Sales
-
D
Buyer's Agent in 2016
Devin Triche
Keller Williams Realty Red Stick Partners
Map
Source: Greater Baton Rouge Association of REALTORS®
MLS Number: 2016005168
APN: 0526269
- 21134 Diversion Canal Rd
- 21054 Diversion Canal Rd
- 21206 Diversion Canal Rd
- 20996 Diversion Canal Rd
- 21260 Diversion Canal Rd
- 20936 Diversion Canal Rd
- 21013 Waterfront Dr E
- 11182 River Highlands Dr Unit 11-A
- 11216 River Highlands Dr
- 11288 River Highlands Dr
- 21049 Waterfront Dr E
- 11429 Home Port Dr
- 11408 River Highlands Dr
- 11512 River Highlands Dr
- 21679 Waterfront Dr E
- 21839 Waterfront Dr E
- Lot 78 River Highlands Dr
- Lot 30 River Highlands Dr
- Lot 40 River Highlands Dr
- Lot 36 River Highlands Dr
