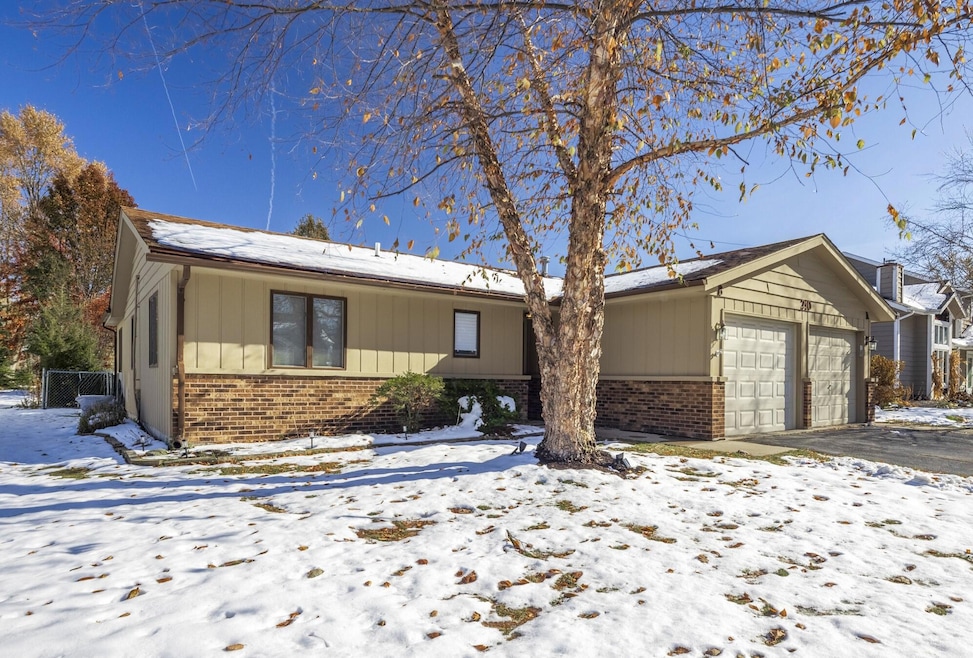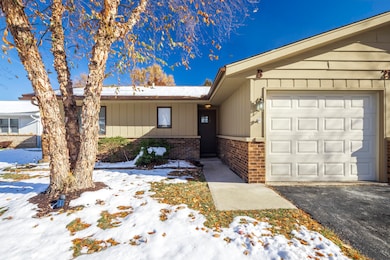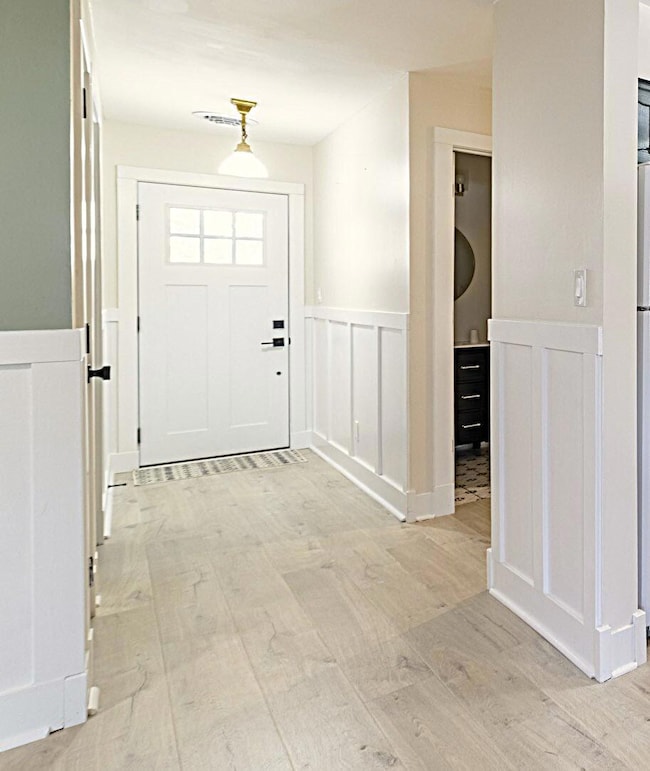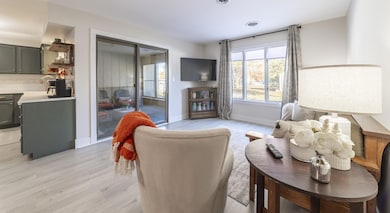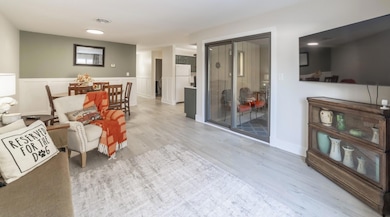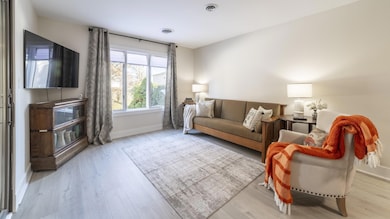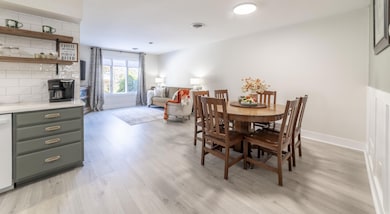210B Clinton St Lowell, IN 46356
Cedar Creek NeighborhoodEstimated payment $1,546/month
Highlights
- Views of Trees
- No HOA
- 1 Car Attached Garage
- Lowell Senior High School Rated 9+
- Enclosed Patio or Porch
- Laundry Room
About This Home
This home is not your typical duplex! It has been completely updated leaving the new owner nothing to do but move in. Offering an Open Concept with 3 Bedrooms, 2 Baths, a 3 Seasons Room, Laundry Room, and an attached Garage. A spacious foyer is highlighted with custom Shaker Trim and leads into the open living/dining area. You will see new flooring, consistant throughout the home. This beautiful kitchen features new appliances, counters, lighting, hardware and floating shelves. Both bathrooms have been fully remodeled with ceramic tile floors. Your primary provides an easy access walk-in tiled shower. Last but not least, the 3 Seasons Room is a wonderful place to relax and enjoy the views of the beautifully landscaped back yard. Shelves in the garage and a large shed provides ample storage. There are no HOA rules and regulations offering owners more flexibility and no fees! This home is convenietly located and within walking distance to restaurants and shopping.
Townhouse Details
Home Type
- Townhome
Est. Annual Taxes
- $1,948
Year Built
- Built in 1987
Lot Details
- 5,663 Sq Ft Lot
- Back Yard Fenced
- Landscaped
Parking
- 1 Car Attached Garage
- Garage Door Opener
Property Views
- Trees
- Neighborhood
Home Design
- Half Duplex
- Brick Foundation
Interior Spaces
- 1,440 Sq Ft Home
- 1-Story Property
- Dining Room
Kitchen
- Gas Range
- Microwave
- Dishwasher
Bedrooms and Bathrooms
- 3 Bedrooms
Laundry
- Laundry Room
- Laundry on main level
- Dryer
- Washer
Outdoor Features
- Enclosed Patio or Porch
- Outdoor Storage
Schools
- Lowell Senior High School
Utilities
- Forced Air Heating and Cooling System
- Heating System Uses Natural Gas
Community Details
- No Home Owners Association
- Eastview Terrace Subdivision
Listing and Financial Details
- Assessor Parcel Number 451924379019000008
- Seller Considering Concessions
Map
Home Values in the Area
Average Home Value in this Area
Tax History
| Year | Tax Paid | Tax Assessment Tax Assessment Total Assessment is a certain percentage of the fair market value that is determined by local assessors to be the total taxable value of land and additions on the property. | Land | Improvement |
|---|---|---|---|---|
| 2025 | $1,999 | $205,600 | $30,300 | $175,300 |
| 2024 | $1,999 | $194,800 | $30,300 | $164,500 |
| 2023 | $852 | $192,400 | $30,300 | $162,100 |
| 2022 | $852 | $171,100 | $30,300 | $140,800 |
| 2021 | $835 | $131,200 | $19,200 | $112,000 |
| 2020 | $819 | $124,200 | $19,200 | $105,000 |
| 2019 | $947 | $122,100 | $19,200 | $102,900 |
| 2018 | $982 | $124,200 | $19,200 | $105,000 |
| 2017 | $971 | $119,200 | $19,200 | $100,000 |
| 2016 | $1,081 | $114,600 | $19,200 | $95,400 |
| 2014 | $988 | $108,500 | $19,200 | $89,300 |
| 2013 | $1,008 | $111,400 | $19,200 | $92,200 |
Property History
| Date | Event | Price | List to Sale | Price per Sq Ft |
|---|---|---|---|---|
| 11/14/2025 11/14/25 | For Sale | $264,900 | -- | $184 / Sq Ft |
Purchase History
| Date | Type | Sale Price | Title Company |
|---|---|---|---|
| Warranty Deed | -- | Meridian Title | |
| Warranty Deed | -- | Chicago Title Insurance Co |
Mortgage History
| Date | Status | Loan Amount | Loan Type |
|---|---|---|---|
| Previous Owner | $55,500 | New Conventional |
Source: Northwest Indiana Association of REALTORS®
MLS Number: 830792
APN: 45-19-24-379-019.000-008
- 213-215 Burr Ct
- 225 Clinton St
- 310 Pine Ridge Cir
- 1791 Jeffery Dr
- 342 Woodbridge Dr
- 1517 Tiffany Ct
- 1328 Hilltop Dr
- 18270 Bel Aire Dr
- 1210 Harrison St
- 18215 Platinum Dr
- 18388 Alexander Ave
- 18295 Platinum Dr
- 18311 Platinum Dr
- 239 N Viant St
- 111 Prairie St
- 1649 Southview Dr
- 18476 Platinum Dr
- 18318 Alexander Ave
- 4863 Richard Dr
- 1634 Northwood Dr
- 294 Arrowhead Dr
- 8342 Graystone Dr
- 717 W Oakley Ave
- 10141 W 146th Ave
- 14153 Magnolia St
- 13876 Nantucket Dr
- 13336 Fulton St Unit B
- 13242 E Lakeshore Dr Unit 101C
- 15605 W 185th Ave
- 12737 Wheeler St
- 3908 W 127th Place
- 11395 W 133rd Ln
- 10508 W 129th Ave
- 481 E 127th Ln
- 451 E 127th Place
- 471 E 127th Place
- 511 E 127th Place
- 521 E 127th Place
- 484 E 127th Ave
- 12710 Magoun St
