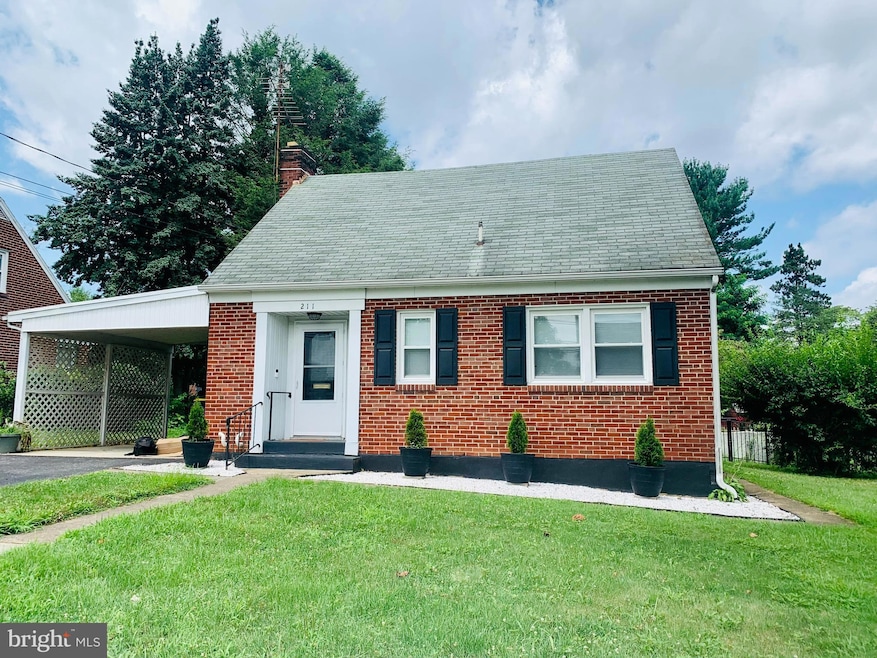
211 16th St New Cumberland, PA 17070
Estimated payment $1,787/month
Highlights
- Cape Cod Architecture
- 1 Attached Carport Space
- Forced Air Heating and Cooling System
- No HOA
About This Home
Charming cape cod on quaint street in New Cumberland Boro. Home features 3 beds/1 full bath/2 half baths, gas fireplace, updated kitchen, updated baths, stainless kitchen appliances, hardwood floors under carpet, 1 bed and 1 full bath on the 1st floor for complete 1st floor living, addition with large dining area, enclosed screened in porch for additional living area, off street parking, patio and fenced in back yard.
Listing Agent
Berkshire Hathaway HomeServices Homesale Realty License #RS302849 Listed on: 07/30/2025

Home Details
Home Type
- Single Family
Est. Annual Taxes
- $3,177
Year Built
- Built in 1943
Lot Details
- 7,841 Sq Ft Lot
Home Design
- Cape Cod Architecture
- Brick Exterior Construction
- Block Foundation
Interior Spaces
- 1,386 Sq Ft Home
- Property has 1.5 Levels
- Basement Fills Entire Space Under The House
Bedrooms and Bathrooms
Parking
- 1 Parking Space
- 1 Attached Carport Space
- Driveway
Schools
- Cedar Cliff High School
Utilities
- Forced Air Heating and Cooling System
- Electric Water Heater
Community Details
- No Home Owners Association
Listing and Financial Details
- Tax Lot 17
- Assessor Parcel Number 26-23-0541-074
Map
Home Values in the Area
Average Home Value in this Area
Tax History
| Year | Tax Paid | Tax Assessment Tax Assessment Total Assessment is a certain percentage of the fair market value that is determined by local assessors to be the total taxable value of land and additions on the property. | Land | Improvement |
|---|---|---|---|---|
| 2025 | $3,177 | $148,600 | $37,100 | $111,500 |
| 2024 | $3,009 | $148,600 | $37,100 | $111,500 |
| 2023 | $2,886 | $148,600 | $37,100 | $111,500 |
| 2022 | $2,810 | $148,600 | $37,100 | $111,500 |
| 2021 | $2,746 | $148,600 | $37,100 | $111,500 |
| 2020 | $2,706 | $148,600 | $37,100 | $111,500 |
| 2019 | $2,661 | $148,600 | $37,100 | $111,500 |
| 2018 | $2,595 | $148,600 | $37,100 | $111,500 |
| 2017 | $2,553 | $148,600 | $37,100 | $111,500 |
| 2016 | -- | $148,600 | $37,100 | $111,500 |
| 2015 | -- | $148,600 | $37,100 | $111,500 |
| 2014 | -- | $148,600 | $37,100 | $111,500 |
Property History
| Date | Event | Price | Change | Sq Ft Price |
|---|---|---|---|---|
| 08/04/2025 08/04/25 | Pending | -- | -- | -- |
| 07/30/2025 07/30/25 | For Sale | $279,900 | +24.4% | $202 / Sq Ft |
| 01/21/2021 01/21/21 | Sold | $225,000 | +12.5% | $162 / Sq Ft |
| 12/04/2020 12/04/20 | Pending | -- | -- | -- |
| 12/02/2020 12/02/20 | For Sale | $200,000 | -11.1% | $144 / Sq Ft |
| 12/02/2020 12/02/20 | Off Market | $225,000 | -- | -- |
| 07/06/2017 07/06/17 | Sold | $147,000 | +5.1% | $106 / Sq Ft |
| 05/11/2017 05/11/17 | Pending | -- | -- | -- |
| 05/10/2017 05/10/17 | For Sale | $139,900 | +7.7% | $101 / Sq Ft |
| 02/26/2015 02/26/15 | Sold | $129,900 | -16.1% | $94 / Sq Ft |
| 12/29/2014 12/29/14 | Pending | -- | -- | -- |
| 09/26/2014 09/26/14 | For Sale | $154,900 | -- | $112 / Sq Ft |
Purchase History
| Date | Type | Sale Price | Title Company |
|---|---|---|---|
| Deed | $225,000 | Iron Valley Abstract Of Ctrl | |
| Warranty Deed | $147,000 | None Available | |
| Special Warranty Deed | $129,900 | -- |
Mortgage History
| Date | Status | Loan Amount | Loan Type |
|---|---|---|---|
| Open | $220,924 | FHA | |
| Previous Owner | $144,337 | FHA | |
| Previous Owner | $127,546 | FHA |
Similar Homes in the area
Source: Bright MLS
MLS Number: PACB2044472
APN: 26-23-0541-074






