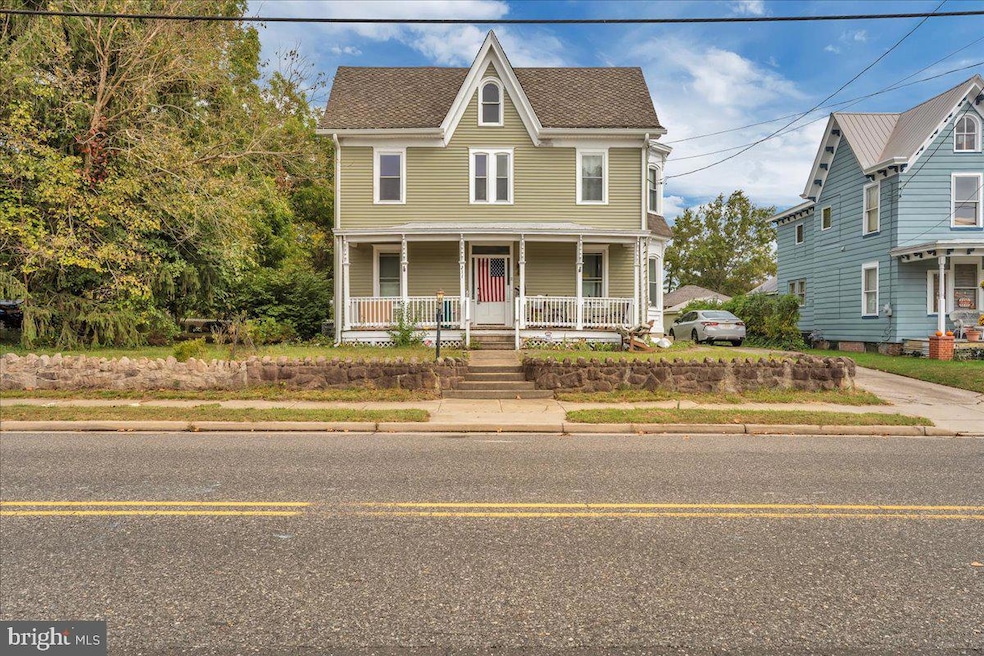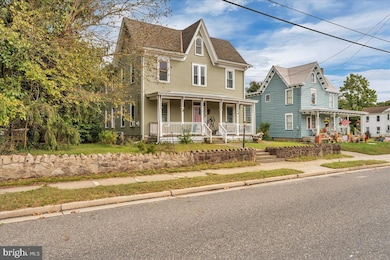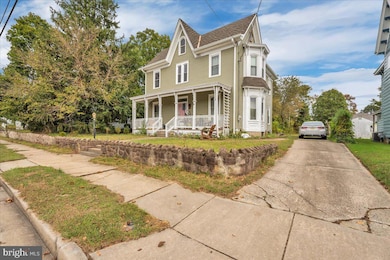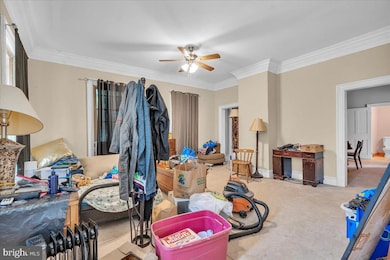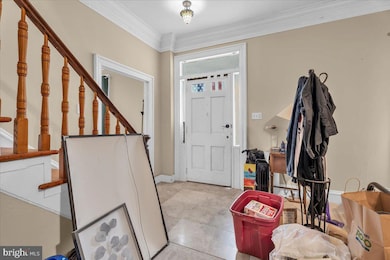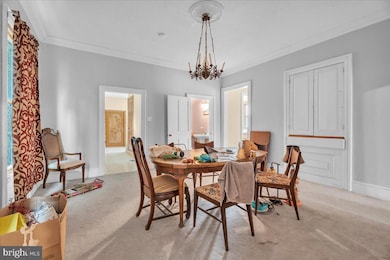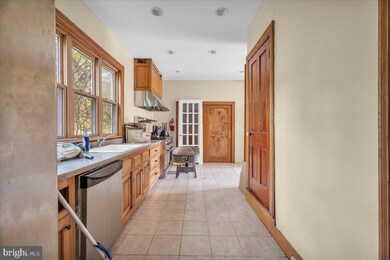Estimated payment $2,427/month
Highlights
- 100 Feet of Waterfront
- Fishing Allowed
- Commercial Range
- Public Beach
- Lake View
- Curved or Spiral Staircase
About This Home
Investor Special or Multi-Family Homebuyer Opportunity! Bring back to life this spacious fixer-upper featuring 2 living rooms both with high vaulted ceilings, 2 dining rooms, 2 Galley Kitchens, with a versatile flexible floor plans —with three staircases leading upstairs the one side has 3 bedrooms with 2 full bathrooms while the other side has 2 bedrooms and 1 full bathroom. Hardwood floors, crown molding, high ceilings with a walk up attic. The entire property sits on a large lot, with access to the lake and plenty of space to enjoy outdoor entertainment. Home can be easily converted back into a Duplex for rental income potential or perfect for a multi-generational. With plenty of space to reimagine, this property offers a great opportunity to renovate and build equity. Located in a high-demand area close to schools, shopping, and major routes — this is your next profit-producing project. Bring your contractor and vision — opportunities like this don’t last!
Listing Agent
(609) 217-1880 tracyg@exithomepros.com Exit Homestead Realty Professi License #1863996 Listed on: 10/09/2025

Property Details
Home Type
- Multi-Family
Est. Annual Taxes
- $7,616
Year Built
- Built in 1900 | Remodeled in 2019
Lot Details
- 0.5 Acre Lot
- Lot Dimensions are 52.10 x 416.50
- 100 Feet of Waterfront
- Public Beach
- Backs To Open Common Area
- Level Lot
- Open Lot
- Cleared Lot
- Back, Front, and Side Yard
- Property is in average condition
Property Views
- Lake
- Pond
Home Design
- Duplex
- Colonial Architecture
- Bump-Outs
- Combination Foundation
- Stone Foundation
- Advanced Framing
- Shingle Roof
- Concrete Perimeter Foundation
Interior Spaces
- 3,206 Sq Ft Home
- Curved or Spiral Staircase
- Dual Staircase
- Built-In Features
- Crown Molding
- Window Treatments
- Formal Dining Room
Kitchen
- Galley Kitchen
- Commercial Range
- Stove
Flooring
- Wood
- Carpet
Bedrooms and Bathrooms
- Hydromassage or Jetted Bathtub
- Walk-in Shower
Unfinished Basement
- Basement Fills Entire Space Under The House
- Connecting Stairway
- Interior Basement Entry
Parking
- 4 Parking Spaces
- 2 Driveway Spaces
- 2 Off-Street Spaces
- Gravel Driveway
- On-Street Parking
Accessible Home Design
- Doors are 32 inches wide or more
Outdoor Features
- Canoe or Kayak Water Access
- Private Water Access
- Property is near a lake
- Personal Watercraft
- Swimming Allowed
- Stream or River on Lot
- Electric Motor Boats Only
- Patio
- Porch
Utilities
- Forced Air Heating and Cooling System
- Natural Gas Water Heater
- Cesspool
- On Site Septic
- Phone Available
Listing and Financial Details
- Tax Lot 00037
- Assessor Parcel Number 03-00027-00037
Community Details
Recreation
- Fishing Allowed
Additional Features
- 3-Story Building
- 2 Vacant Units
Map
Home Values in the Area
Average Home Value in this Area
Property History
| Date | Event | Price | List to Sale | Price per Sq Ft |
|---|---|---|---|---|
| 10/09/2025 10/09/25 | For Sale | $340,000 | -- | $106 / Sq Ft |
Source: Bright MLS
MLS Number: NJSA2016218
- 217 S Main St
- 318 S Main St
- 95 Park Ave
- 412 S Main St
- 520 S Main St
- 76 Chestnut St
- 219 Broad St
- 230 State St
- 308 Broad St
- 152 N Main St
- 316 Broad St
- 617 Lower Mill Rd
- 416 Broad St
- 337 Harding Hwy
- 317 Buck Rd
- 265 Harding Hwy
- 595 Buck Rd
- 0 00011 03 Lawrence Corner Rd
- 0 00011 04 Lawrence Corner Rd
- 99 Three Bridge Rd
- 89 Route 77 Unit A
- 1123 Almond Rd Unit 2
- 3316 Delsea Dr
- 105 Still Run
- 3691 Harding Hwy
- 315 S Delsea Dr
- 200 N Delsea Dr Unit B
- 302 Gosling Way
- 249 Macoun Way
- 1000 Gianna Dr
- 284 Macoun Way
- 248 Macoun Way
- 112 Jonagold Dr
- 239 Macoun Way
- 476 N Palace Dr
- 814 Higgins Dr
- 14 Sewell St
- 210 Deptford Rd
- 9 Deptford Rd
- 2 Virginia Rd
