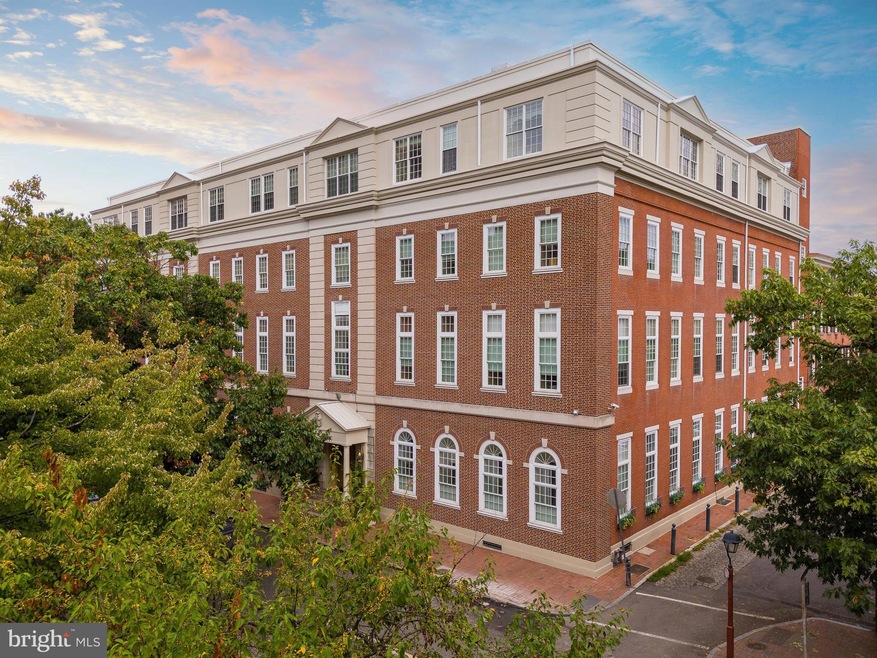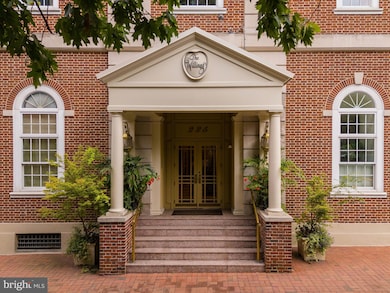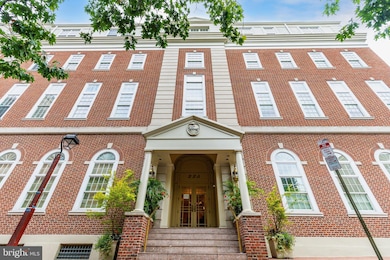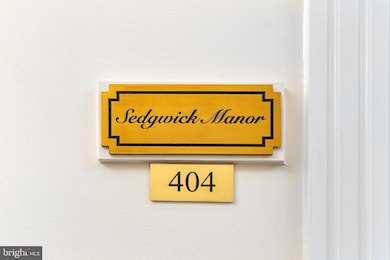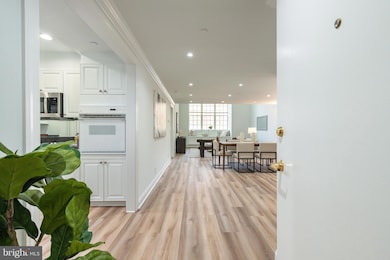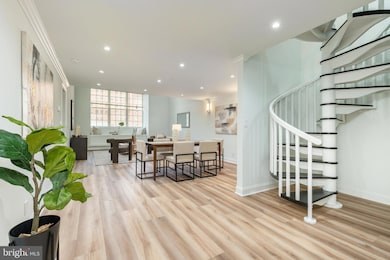
211 -25 S 4th St Unit 404 Philadelphia, PA 19106
Society Hill NeighborhoodEstimated payment $6,165/month
Highlights
- Concierge
- Eat-In Gourmet Kitchen
- Curved or Spiral Staircase
- Penthouse
- Open Floorplan
- 3-minute walk to Delancey Park
About This Home
Welcome to The Willings At Independence Park, a 4-story boutique luxury condo building in Society Hill with only 23 residences. Step into The Sedgwick Manor, Residence 404, a space that beautifully balances luxury and livability in this 2-bedroom, 2.5-bath bi-level condo on the top floor. Take the elevator up to the fourth floor, as you enter The Sedgwick Manor you’re greeted by a spacious foyer that highlights the spiral staircase and the bright bay window sill in the living room. To your right, you’ll find a convenient half bath and closet. To your left, the modern kitchen awaits, featuring granite countertops, stylish white cabinets, and stainless steel appliances—a chef's dream! Natural light floods through the tall windows into the expansive living room, accentuating the 14-foot soaring ceilings that create an inviting atmosphere perfect for entertaining. The beautiful oak wide plank flooring adds warmth and elegance throughout the space. The generously sized primary bedroom is adjacent to the living area, complete with an en-suite bathroom and a spacious walk-in closet. Head up the spiral staircase to discover the second bedroom, which can be closed off for privacy or enjoyed as an open loft overlooking the living room. This bedroom features an en-suite bathroom and a large walk-in closet. You will also find the washer and dryer on this level. For added convenience and security, the building offers a 24-hour doorman, ensuring peace of mind at all times. This residence includes ONE CLIMATE CONTROLLED STORAGE UNIT #23! Don’t miss the opportunity to call The Sedgwick Manor at The Willings at Independence Park your new home! Located in a historic neighborhood, surrounded by green spaces such as Independence Park, Washington Square, and the upcoming 11.5-acre park from the I-95 capping project. Enjoy being close to restaurants, cafes, and within walking distance of Center City. Easy access to all major highways and bridges. Schedule your appointment today!
Property Details
Home Type
- Condominium
Est. Annual Taxes
- $9,738
Year Built
- Built in 2006
HOA Fees
- $1,302 Monthly HOA Fees
Parking
- On-Street Parking
Home Design
- Penthouse
- Contemporary Architecture
- Masonry
Interior Spaces
- 1,607 Sq Ft Home
- Property has 2 Levels
- Open Floorplan
- Curved or Spiral Staircase
- Recessed Lighting
- Combination Dining and Living Room
- Basement
- Garage Access
Kitchen
- Eat-In Gourmet Kitchen
- Built-In Oven
- Cooktop
- Built-In Microwave
- Dishwasher
- Disposal
Flooring
- Wood
- Carpet
Bedrooms and Bathrooms
- En-Suite Bathroom
- Walk-In Closet
- Bathtub with Shower
Laundry
- Laundry on upper level
- Dryer
- Washer
Utilities
- Forced Air Heating and Cooling System
- Electric Water Heater
Additional Features
- Accessible Elevator Installed
- Property is in excellent condition
Listing and Financial Details
- Tax Lot 108
- Assessor Parcel Number 888038268
Community Details
Overview
- $2,604 Capital Contribution Fee
- Association fees include common area maintenance, custodial services maintenance, insurance, exterior building maintenance
- Low-Rise Condominium
- The Willings At Independence Park Condo Assocation Condos
- The Willings At Independence Park Community
- Society Hill Subdivision
Amenities
- Concierge
- Doorman
- Community Storage Space
Pet Policy
- Breed Restrictions
Map
Home Values in the Area
Average Home Value in this Area
Property History
| Date | Event | Price | Change | Sq Ft Price |
|---|---|---|---|---|
| 03/13/2025 03/13/25 | For Sale | $739,900 | -- | $460 / Sq Ft |
Similar Homes in Philadelphia, PA
Source: Bright MLS
MLS Number: PAPH2456922
- 211 25 S 4th St Unit 105
- 259 S 4th St
- 500-6 Walnut St Unit 1500
- 500 Walnut St Unit 1001
- 283 Locust St
- 241 S 6th St Unit 2205J
- 241 S 6th St Unit 1703D
- 223 S 6th St Unit 302
- 223 S 6th St Unit 301
- 223 S 6th St Unit 601
- 223 S 6th St Unit 701
- 223 S 6th St Unit PH
- 528 Manning Walk Unit 7
- 421 Chestnut St Unit 402
- 421 Chestnut St Unit 401
- 233 S 6th St Unit 704E
- 233 S 6th St Unit 2310F
- 233 S 6th St Unit 1412B
- 200 Locust St Unit 8A
- 200 Locust St Unit 24BN
- 312-22 Walnut St Unit 613
- 312-22 Walnut St Unit 301
- 312-22 Walnut St Unit 105
- 312-22 Walnut St Unit 506
- 312-22 Walnut St Unit 305
- 312-22 Walnut St Unit 408
- 312-22 Walnut St Unit 605
- 312 Walnut St
- 400 Walnut St
- 320 Walnut St
- 334 Spruce St
- 407 Cypress St Unit 3
- 241 S 6th St Unit 207H
- 241 S 6th St Unit 1202B
- 421 Chestnut St Unit 203
- 233 S 6th St Unit 2106F
- 233 S 6th St Unit 1312B
- 200 Locust St Unit 15EN
- 200 Locust St Unit 30GN
- 200 Locust St Unit 29EN
