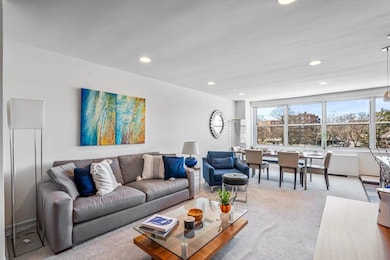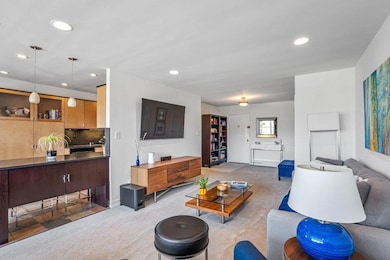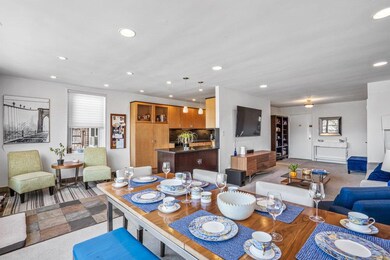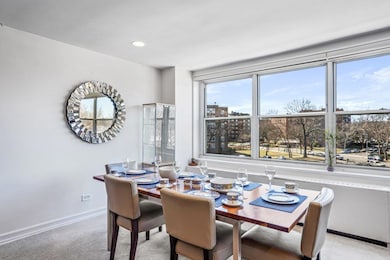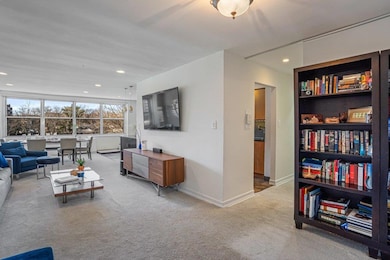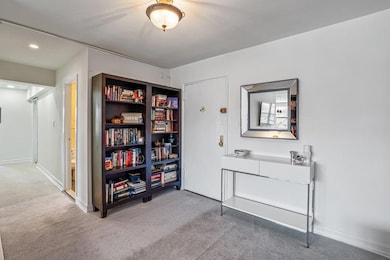Bell Apartments 211-40 18th Ave Unit 4K Bayside, NY 11360
Bayside NeighborhoodEstimated payment $3,260/month
Highlights
- Building Security
- View of Trees or Woods
- Wood Flooring
- Bell Academy Rated A
- Open Floorplan
- 5-minute walk to Bay Terrace Playground
About This Home
Discover the crown jewel of Bell Apartments—now featuring the largest unit in the complex! Spanning approximately 1,600 square feet, this fully renovated gem offers 3 spacious bedrooms, including a primary suite with a luxurious ensuite full bathroom, and 2 modern bathrooms in total. The expansive open floor plan includes two large walk-in closets and a sleek, upgraded kitchen with state-of-the-art appliances, making it truly move-in ready. Nestled in the highly desirable Bell Apartments community, this home is renowned for its lush green outdoor spaces and exclusive private parking. Ideally situated, the property is just moments from public transportation, the Bay Terrace Shopping Center, popular eateries, the library, and local schools. Bonus: It’s adjacent to the Common point Club, offering effortless access to a private pool and tennis facilities. This location truly has it all—convenience, comfort, and an unbeatable lifestyle!
Listing Agent
LAFFEY REAL ESTATE Brokerage Phone: 516-627-4343 License #40FI1013790 Listed on: 03/24/2025
Property Details
Home Type
- Co-Op
Year Built
- Built in 1960
Parking
- 1 Car Garage
- Parking Lot
- Assigned Parking
Property Views
- Woods
- Park or Greenbelt
Home Design
- Brick Exterior Construction
Interior Spaces
- 1,600 Sq Ft Home
- Open Floorplan
- Built-In Features
- Storage
- Laundry in Basement
Kitchen
- Eat-In Galley Kitchen
- Convection Oven
- Gas Oven
- Gas Cooktop
- Microwave
- Dishwasher
- ENERGY STAR Qualified Appliances
- Kitchen Island
Flooring
- Wood
- Carpet
Bedrooms and Bathrooms
- 3 Bedrooms
- En-Suite Primary Bedroom
- Dual Closets
- Walk-In Closet
- 2 Full Bathrooms
Home Security
- Video Cameras
- Fire Sprinkler System
- Fire Escape
Schools
- Ps 169 Bay Terrace Elementary School
- Bell Academy Middle School
- Contact Agent High School
Utilities
- Forced Air Heating and Cooling System
- Vented Exhaust Fan
Community Details
Recreation
- Community Playground
- Park
Pet Policy
- Call for details about the types of pets allowed
Security
- Building Security
- Card or Code Access
- Building Fire Alarm
Overview
- 7-Story Property
Map
About Bell Apartments
Home Values in the Area
Average Home Value in this Area
Property History
| Date | Event | Price | List to Sale | Price per Sq Ft |
|---|---|---|---|---|
| 11/27/2025 11/27/25 | Pending | -- | -- | -- |
| 10/23/2025 10/23/25 | Price Changed | $522,000 | -2.4% | $326 / Sq Ft |
| 09/04/2025 09/04/25 | For Sale | $535,000 | 0.0% | $334 / Sq Ft |
| 07/10/2025 07/10/25 | Pending | -- | -- | -- |
| 05/29/2025 05/29/25 | Price Changed | $535,000 | -2.6% | $334 / Sq Ft |
| 03/24/2025 03/24/25 | For Sale | $549,000 | -- | $343 / Sq Ft |
Source: OneKey® MLS
MLS Number: 839318
- 21140 18th Ave Unit 1H
- 211-40 18th Ave Unit 4B
- 211-40 18th Ave Unit 6J
- 211-40 18th Ave Unit 4j
- 211-40 18th Ave Unit 4A
- 211-40 18th Ave Unit 6C
- 211-40 18th Ave Unit 1J
- 211-10 18th Ave Unit 5J
- 211-10 18th Ave Unit 4G
- 211-10 18th Ave Unit 6C
- 211-10 18th Ave Unit 2J
- 1865 211th St Unit 5E
- 209-80 18th Ave Unit 4D
- 18-65 211th St Unit 5D
- 18-65 211th St Unit 5A
- 209-83 18th Ave Unit 199
- 18-40 211th St Unit 6K
- 18-40 211th St Unit 4E
- 212-03 16th Ave Unit 174
- 209-20 18th Ave Unit 6C

