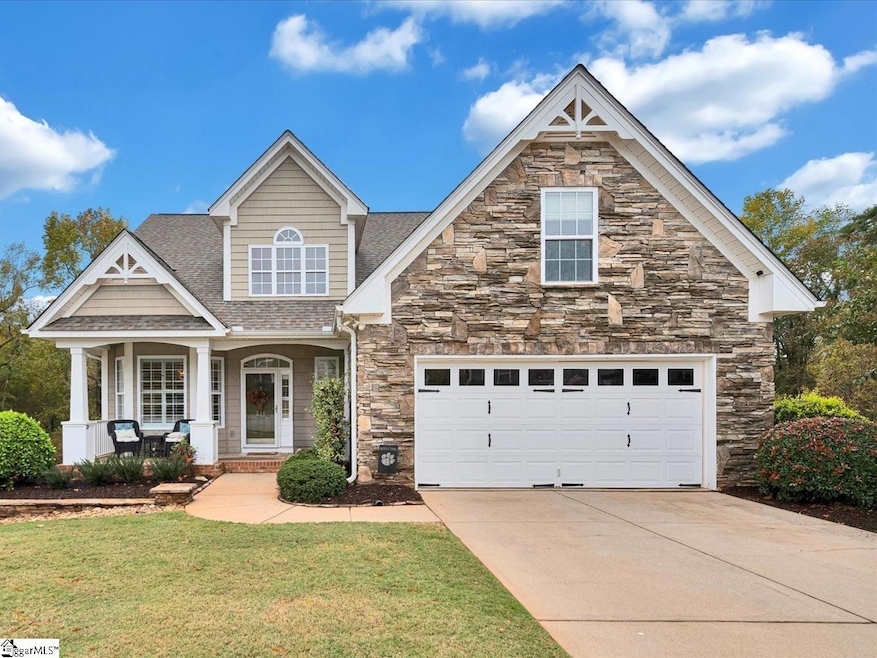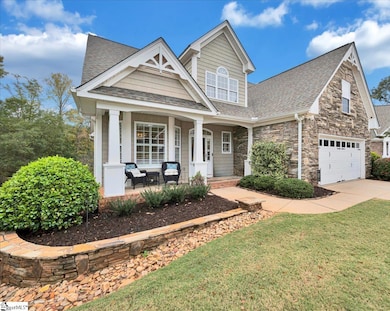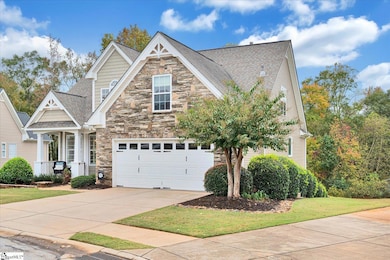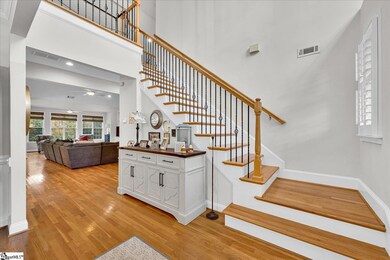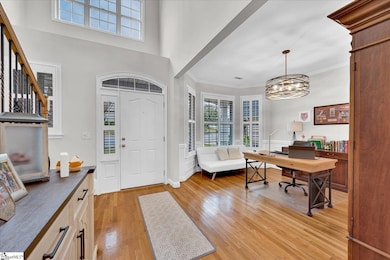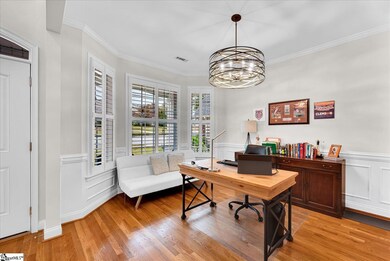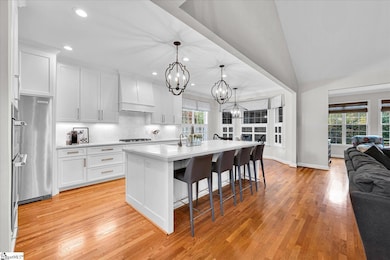Estimated payment $3,632/month
Highlights
- Open Floorplan
- Traditional Architecture
- Wood Flooring
- Woodland Elementary School Rated A
- Cathedral Ceiling
- Hydromassage or Jetted Bathtub
About This Home
Spectacular One-Owner Home in Sought-After Riverwood Farm gated community! Nestled at the end of a peaceful cul-de-sac, this stunning 4BR/2.5BA home offers the perfect blend of privacy, comfort, and elegance. Mature trees surround the property, creating a serene and inviting ambience on one of Riverwood Farm’s most charming streets. Step inside to a two-story foyer that opens to a beautifully flowing floor plan — perfect for everyday living and effortless entertaining. Showcasing gleaming hardwood floors throughout both levels, 3"-inch plantation shutters, a formal dining room, breakfast area, an inviting living room anchored by an impressive stone gas fireplace opens to a sunroom filled with natural light — all overlooking a serene, private backdrop of mature trees. At the heart of the home, the chef’s kitchen (fully renovated in 2021) is a true showpiece — featuring premium stainless-steel appliances, gas cooktop, wall oven, abundant custom cabinetry with soft close drawers, and an expansive center island perfect for gathering and entertaining. The main-level primary suite is a true retreat, boasting tray ceilings, a generous walk-in closet, and a luxurious en-suite bath complete with double vanities, tile flooring, a walk-in shower, and a relaxing jetted tub. Upstairs, you’ll find three spacious bedrooms and a shared full bath. The expansive 18x12 fourth bedroom offers endless possibilities- perfect for a private home office, media lounge, or guest retreat. Step outside to your picturesque 12x23 covered porch with Eze-Breeze windows, where you can unwind year-round while overlooking your private courtyard oasis featuring cobblestone hardscaping and a fire pit — the ultimate setting for cozy evenings and outdoor entertaining. Additional highlights include a standing crawl space for ample storage, New Roof (2017), New Kitchen upgrade (2021), New kitchen appliances (2021), New Covered Porch with EZE BREEZE Windows (2018), and Tankless Water Heater (2021). RIVERWOOD FARMS is in the highly sought after Riverside School District. It also has incredible amenities-Pool, playground, clubhouse and tennis. Located in the heart of Greenville’s coveted Eastside corridor, this home offers convenient access to I-85, GSP Airport, Michelin, BMW, top-rated schools, fine dining, shopping, and medical facilities This home truly has it all — style, updates, privacy, and location. Don’t miss your opportunity to experience the beauty and warmth of Riverwood Farm living. Schedule your private tour today!
Listing Agent
Coldwell Banker Caine/Williams License #93062 Listed on: 10/30/2025

Home Details
Home Type
- Single Family
Est. Annual Taxes
- $3,026
Year Built
- Built in 2005
Lot Details
- 0.28 Acre Lot
- Cul-De-Sac
- Level Lot
- Sprinkler System
- Few Trees
HOA Fees
- $86 Monthly HOA Fees
Parking
- 2 Car Attached Garage
Home Design
- Traditional Architecture
- Brick Exterior Construction
- Composition Roof
- Aluminum Trim
Interior Spaces
- 2,400-2,599 Sq Ft Home
- 2-Story Property
- Open Floorplan
- Tray Ceiling
- Smooth Ceilings
- Cathedral Ceiling
- Gas Log Fireplace
- Plantation Shutters
- Two Story Entrance Foyer
- Living Room
- Dining Room
- Bonus Room
- Sun or Florida Room: Size: 16X9
- Screened Porch
- Crawl Space
Kitchen
- Breakfast Room
- Built-In Oven
- Gas Cooktop
- Built-In Microwave
- Dishwasher
- Quartz Countertops
- Disposal
Flooring
- Wood
- Ceramic Tile
Bedrooms and Bathrooms
- 4 Bedrooms | 1 Main Level Bedroom
- Walk-In Closet
- 2.5 Bathrooms
- Hydromassage or Jetted Bathtub
Laundry
- Laundry Room
- Laundry on main level
- Washer and Electric Dryer Hookup
Attic
- Storage In Attic
- Pull Down Stairs to Attic
Home Security
- Storm Doors
- Fire and Smoke Detector
Outdoor Features
- Patio
Schools
- Woodland Elementary School
- Riverside Middle School
- Riverside High School
Utilities
- Cooling Available
- Heating System Uses Natural Gas
- Tankless Water Heater
- Gas Water Heater
Community Details
- Adrenna Cain 864 277 4507 Admin@Infohoa HOA
- Riverwood Farm Subdivision
- Mandatory home owners association
Listing and Financial Details
- Assessor Parcel Number 0534.44-01-024.00
Map
Home Values in the Area
Average Home Value in this Area
Tax History
| Year | Tax Paid | Tax Assessment Tax Assessment Total Assessment is a certain percentage of the fair market value that is determined by local assessors to be the total taxable value of land and additions on the property. | Land | Improvement |
|---|---|---|---|---|
| 2024 | $3,026 | $12,190 | $1,920 | $10,270 |
| 2023 | $3,026 | $12,190 | $1,920 | $10,270 |
| 2022 | $2,799 | $12,190 | $1,920 | $10,270 |
| 2021 | $2,769 | $12,190 | $1,920 | $10,270 |
| 2020 | $2,899 | $12,530 | $1,760 | $10,770 |
| 2019 | $2,895 | $12,530 | $1,760 | $10,770 |
| 2018 | $2,884 | $12,530 | $1,760 | $10,770 |
| 2017 | $2,846 | $12,400 | $1,760 | $10,640 |
| 2016 | $2,774 | $310,050 | $44,000 | $266,050 |
| 2015 | $2,734 | $310,050 | $44,000 | $266,050 |
| 2014 | $2,422 | $274,860 | $44,000 | $230,860 |
Property History
| Date | Event | Price | List to Sale | Price per Sq Ft |
|---|---|---|---|---|
| 10/30/2025 10/30/25 | For Sale | $625,000 | -- | $260 / Sq Ft |
Source: Greater Greenville Association of REALTORS®
MLS Number: 1573563
APN: 0534.44-01-024.00
- 421 Clare Bank Dr
- 19 Brightmore Dr
- 812 Medora Dr
- 102 Durand Ct
- 927 Medora Dr
- 235 Ashler Dr
- 255 Highgate Cir
- 113 Carissa Ct
- 408 Chartwell Dr
- 334 Ascot Ridge Ln
- 306 Londonderry Ct
- 5 Mariner Ct
- 111 Farm Valley Ct
- 621 Chartwell Dr
- 632 Chartwell Dr
- 508 Peppercorn Ct
- 229 Marshland Ln
- 18 Abington Hall Ct
- 221 Saratoga Dr
- 516 New Tarleton Way
- 266 Dr
- 100 Mary Rose Ln
- 75 Crestmont Way
- 129 Middleby Way
- 2670 Dry Pocket Rd
- 4001 Pelham Rd
- 200 Old Boiling Springs Rd
- 163 Spring Crossing Cir
- 3715 Pelham Rd
- 260 E Greer St
- 106 Wilder Ct
- 6 Galway Dr
- 150 Oak Ridge Place
- 420 Kinbrace Ct Unit C1
- 531 Abner Creek Rd
- 505 Everhope Ave
- 2011 Kinbrace Ct Unit C2
- 3500 Pelham Rd
- 210 Elise Dr
- 1001 Toscano Ct
