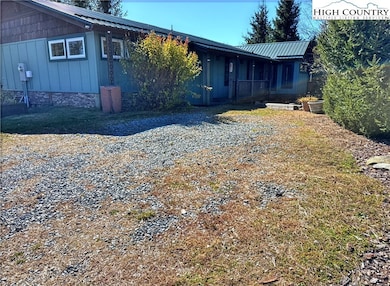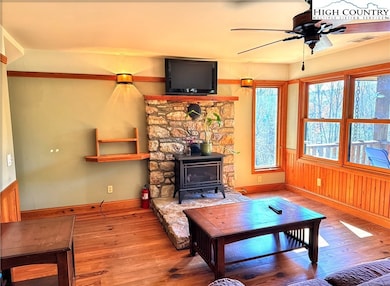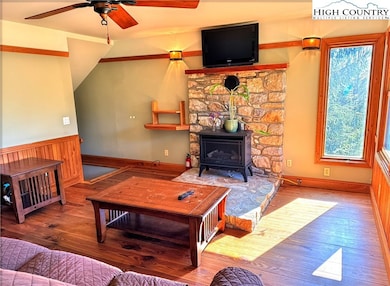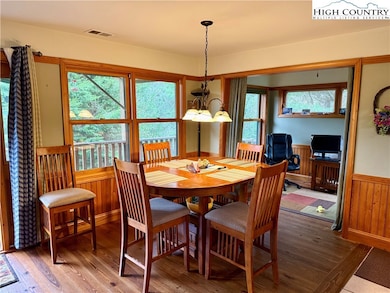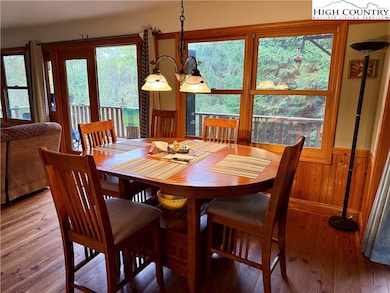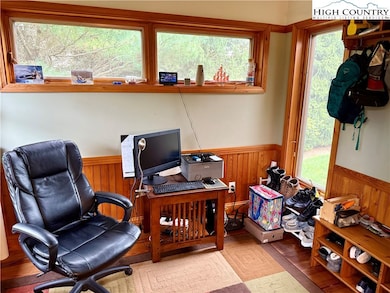
211 Apple Way Blowing Rock, NC 28605
Estimated payment $2,519/month
Highlights
- Very Popular Property
- Mountain Architecture
- Central Air
- Blowing Rock Elementary School Rated A
- Covered Patio or Porch
- Central Vacuum
About This Home
PRICE REDUCTION. Great location great layout. The main body of the house is a three-bedroom three bath home with a beautifully finished kitchen, a bright office and a spacious deck to enjoy the beautiful surroundings. All baths have been renovated and are excellently appointed. This home boasts an additional living quarter that is framed and dried in. Still needs electrical, plumbing and finished work. This unit has its own outside entrance and would be perfect for out-of-town guests or family. This home is located two minutes from the famous Blue Ridge Parkway and minutes away from Blowing Rock and all it has to offer. 15 minutes to Grandfather Mountain Park Entrance and several popular hiking trails and about the same to Boone. This home is in the perfect location for those who want both privacy and convenience. The perfect family home just waiting for that perfect family.
Listing Agent
Peak Real Estate Llc Brokerage Phone: 828-898-1880 Listed on: 09/29/2025
Home Details
Home Type
- Single Family
Est. Annual Taxes
- $1,541
Year Built
- Built in 1981
Lot Details
- 0.71 Acre Lot
- Property fronts a private road
HOA Fees
- $25 Monthly HOA Fees
Home Design
- Mountain Architecture
- Wood Frame Construction
- Metal Roof
- Stone Veneer
Interior Spaces
- 2-Story Property
- Central Vacuum
- Wood Burning Fireplace
- Free Standing Fireplace
- Crawl Space
Kitchen
- Electric Range
- Microwave
- Dishwasher
Bedrooms and Bathrooms
- 3 Bedrooms
- 3 Full Bathrooms
Laundry
- Dryer
- Washer
Parking
- No Garage
- Private Parking
- Gravel Driveway
Outdoor Features
- Covered Patio or Porch
Schools
- Blowing Rock Elementary School
- Watauga High School
Utilities
- Central Air
- Heat Pump System
- Shared Well
- Electric Water Heater
- Private Sewer
- High Speed Internet
- Cable TV Available
Community Details
- Apple Orchard Subdivision
Listing and Financial Details
- Assessor Parcel Number 1887-56-3724-000
Map
Home Values in the Area
Average Home Value in this Area
Tax History
| Year | Tax Paid | Tax Assessment Tax Assessment Total Assessment is a certain percentage of the fair market value that is determined by local assessors to be the total taxable value of land and additions on the property. | Land | Improvement |
|---|---|---|---|---|
| 2024 | $1,529 | $387,400 | $52,100 | $335,300 |
| 2023 | $1,506 | $387,400 | $52,100 | $335,300 |
| 2022 | $1,506 | $387,400 | $52,100 | $335,300 |
| 2021 | $1,317 | $273,100 | $20,500 | $252,600 |
| 2020 | $1,317 | $273,100 | $20,500 | $252,600 |
| 2019 | $1,317 | $273,100 | $20,500 | $252,600 |
| 2018 | $1,181 | $273,100 | $20,500 | $252,600 |
| 2017 | $1,181 | $273,100 | $20,500 | $252,600 |
| 2013 | -- | $273,700 | $20,500 | $253,200 |
Property History
| Date | Event | Price | List to Sale | Price per Sq Ft |
|---|---|---|---|---|
| 11/10/2025 11/10/25 | Price Changed | $449,000 | -5.5% | $201 / Sq Ft |
| 10/20/2025 10/20/25 | Price Changed | $475,000 | -4.0% | $213 / Sq Ft |
| 09/29/2025 09/29/25 | For Sale | $495,000 | -- | $222 / Sq Ft |
Purchase History
| Date | Type | Sale Price | Title Company |
|---|---|---|---|
| Warranty Deed | $285,000 | None Available | |
| Warranty Deed | -- | None Available | |
| Warranty Deed | $175,000 | None Available |
Mortgage History
| Date | Status | Loan Amount | Loan Type |
|---|---|---|---|
| Open | $285,000 | Adjustable Rate Mortgage/ARM | |
| Previous Owner | $66,500 | Adjustable Rate Mortgage/ARM | |
| Previous Owner | $140,000 | Adjustable Rate Mortgage/ARM |
About the Listing Agent
Jim's Other Listings
Source: High Country Association of REALTORS®
MLS Number: 258319
APN: 1887-56-3724-000
- 164 Keowee Camp Ln
- 28 Chickasaw Trail
- Lot 25 Fireside Ln
- 665 Twin Branches Rd
- Lot 18 Chickasaw Trail
- TBD Chickasaw Trail
- 2994 Holloway Mountain Rd
- TBD Mountain Breeze Knoll
- TBD Canyon Gap Unit I-3
- Lot 85 Sweet Pea
- TBD Canyon Gap Unit H-1
- TBD Canyon Gap Unit H-2
- TBD Canyon Gap Unit H-4
- Lot 12 Cielo Rd
- TBD Highland Lakes Rd
- TBD Canyon Gap Unit I-1
- Lot 8 Fieldstone Heights Dr
- Lot 43 Quail Hollow Dr
- TBD Canyon Gap Unit H-6
- TBD Canyon Gap Unit H-3
- 10884 Nc Highway 105 S
- 135 Caleb Dr Unit 4
- 530 Marion Cornett Rd
- 187 Pine Village Unit 1
- 82 Creekside Dr Unit Ski Country Condominiums
- 2780 Tynecastle Hwy
- 157 Cliff Ln Unit 1
- 100 Moss Ridge Unit FL9-ID1039609P
- 5844 Blowing Rock Blvd Unit 19
- 135A Wapiti Way Unit A
- 197 Old Us Highway 321
- 100 High Country Square
- 615 Fallview Ln
- 1412 Deck Hill Rd
- 156 Tulip Tree Ln
- 2348 N Carolina 105 Unit 11
- 247 Homespun Hills Rd Unit 3 Right Unit
- 153 Crossing Way
- 206 Rushing Creek Dr
- 105 Assembly Dr

