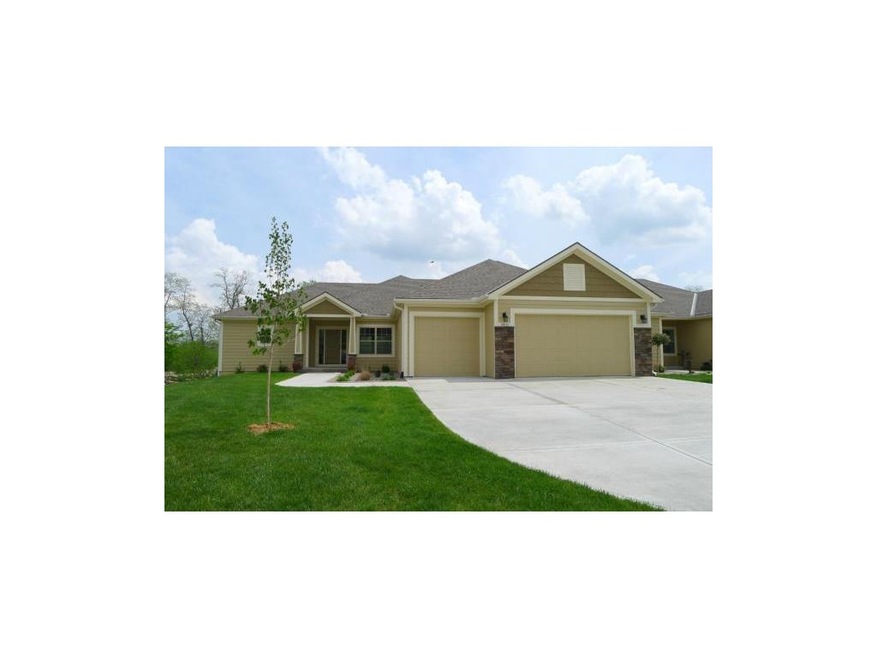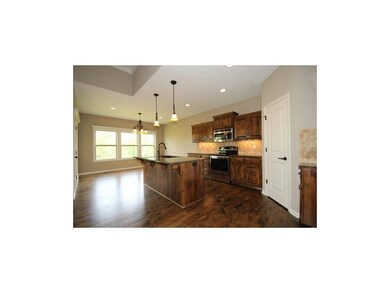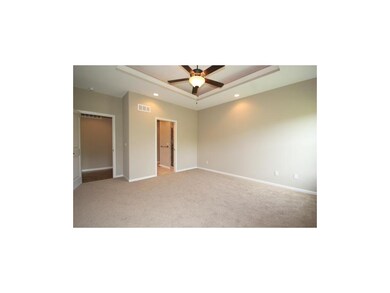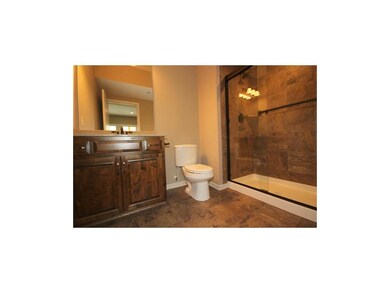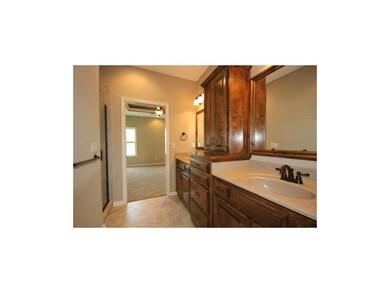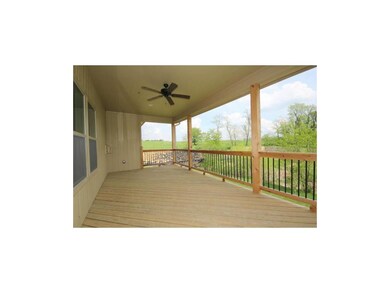
211 Ashmont Ct Smithville, MO 64089
Highlights
- Vaulted Ceiling
- Ranch Style House
- Great Room with Fireplace
- Horizon Elementary School Rated A-
- Wood Flooring
- Granite Countertops
About This Home
As of August 2023You will certainly enjoy relaxing in your spare time in this maintenance provided community! This ranch style townhome
is packed with upgrades to include knotty alder cabinets, granite counter tops, oiled bronze fixtures, vaulted ceilings
and more. Walk-in shower, all concrete, slab (no basement). Agent is related to seller. Simulated photos.
Last Agent to Sell the Property
Karen Hagen
BHG Kansas City Homes License #2010007226 Listed on: 04/24/2015
Last Buyer's Agent
Karen Hagen
BHG Kansas City Homes License #2010007226 Listed on: 04/24/2015
Townhouse Details
Home Type
- Townhome
Est. Annual Taxes
- $3,200
Year Built
- Built in 2015 | Under Construction
HOA Fees
- $115 Monthly HOA Fees
Parking
- 3 Car Attached Garage
- Front Facing Garage
Home Design
- Ranch Style House
- Traditional Architecture
- Frame Construction
- Composition Roof
- Stone Veneer
Interior Spaces
- 1,550 Sq Ft Home
- Wet Bar: Carpet, Hardwood, Pantry, Cathedral/Vaulted Ceiling, Ceiling Fan(s)
- Built-In Features: Carpet, Hardwood, Pantry, Cathedral/Vaulted Ceiling, Ceiling Fan(s)
- Vaulted Ceiling
- Ceiling Fan: Carpet, Hardwood, Pantry, Cathedral/Vaulted Ceiling, Ceiling Fan(s)
- Skylights
- Gas Fireplace
- Thermal Windows
- Shades
- Plantation Shutters
- Drapes & Rods
- Entryway
- Great Room with Fireplace
- Family Room Downstairs
- Combination Kitchen and Dining Room
- Crawl Space
- Laundry on main level
Kitchen
- Breakfast Area or Nook
- Kitchen Island
- Granite Countertops
- Laminate Countertops
Flooring
- Wood
- Wall to Wall Carpet
- Linoleum
- Laminate
- Stone
- Ceramic Tile
- Luxury Vinyl Plank Tile
- Luxury Vinyl Tile
Bedrooms and Bathrooms
- 2 Bedrooms
- Cedar Closet: Carpet, Hardwood, Pantry, Cathedral/Vaulted Ceiling, Ceiling Fan(s)
- Walk-In Closet: Carpet, Hardwood, Pantry, Cathedral/Vaulted Ceiling, Ceiling Fan(s)
- 2 Full Bathrooms
- Double Vanity
- Carpet
Utilities
- Forced Air Heating and Cooling System
- Heat Pump System
Additional Features
- Enclosed patio or porch
- City Lot
Community Details
- Association fees include building maint, lawn maintenance, snow removal
- Ashmont Subdivision, The Topaz Floorplan
- On-Site Maintenance
Ownership History
Purchase Details
Home Financials for this Owner
Home Financials are based on the most recent Mortgage that was taken out on this home.Purchase Details
Purchase Details
Home Financials for this Owner
Home Financials are based on the most recent Mortgage that was taken out on this home.Similar Homes in Smithville, MO
Home Values in the Area
Average Home Value in this Area
Purchase History
| Date | Type | Sale Price | Title Company |
|---|---|---|---|
| Warranty Deed | -- | Secured Title | |
| Deed | -- | None Listed On Document | |
| Warranty Deed | -- | Secured Title Of Kansas City |
Mortgage History
| Date | Status | Loan Amount | Loan Type |
|---|---|---|---|
| Open | $264,550 | FHA |
Property History
| Date | Event | Price | Change | Sq Ft Price |
|---|---|---|---|---|
| 08/17/2023 08/17/23 | Sold | -- | -- | -- |
| 07/07/2023 07/07/23 | Pending | -- | -- | -- |
| 07/02/2023 07/02/23 | For Sale | $309,000 | +43.7% | $199 / Sq Ft |
| 10/30/2015 10/30/15 | Sold | -- | -- | -- |
| 09/20/2015 09/20/15 | Pending | -- | -- | -- |
| 04/24/2015 04/24/15 | For Sale | $215,000 | -- | $139 / Sq Ft |
Tax History Compared to Growth
Tax History
| Year | Tax Paid | Tax Assessment Tax Assessment Total Assessment is a certain percentage of the fair market value that is determined by local assessors to be the total taxable value of land and additions on the property. | Land | Improvement |
|---|---|---|---|---|
| 2024 | $3,200 | $44,330 | -- | -- |
| 2023 | $3,061 | $44,330 | $0 | $0 |
| 2022 | $2,695 | $37,580 | $0 | $0 |
| 2021 | $2,714 | $37,582 | $4,750 | $32,832 |
| 2020 | $2,522 | $34,680 | $0 | $0 |
| 2019 | $2,540 | $34,680 | $0 | $0 |
| 2018 | $2,556 | $33,930 | $0 | $0 |
| 2017 | $2,273 | $33,930 | $4,750 | $29,180 |
| 2016 | $2,273 | $33,930 | $4,750 | $29,180 |
| 2015 | $316 | $4,750 | $4,750 | $0 |
Agents Affiliated with this Home
-

Seller's Agent in 2023
David Huntington
Kansas City Regional Homes Inc
(913) 645-1214
1 in this area
8 Total Sales
-
C
Buyer's Agent in 2023
Cecilia Shalz
Realty Executives
(816) 914-3795
2 in this area
50 Total Sales
-
K
Seller's Agent in 2015
Karen Hagen
BHG Kansas City Homes
Map
Source: Heartland MLS
MLS Number: 1934734
APN: 05-913-00-03-013.02
- 14820 Ashmont Ln
- 14700 Shamrock Way
- 305 Dublin Cir
- 407 Shannon Ave
- 304 Killarney Ln
- 508 Shannon Ave
- 3 State Route 92
- 4 State Route 92
- 1 Acre Lot Stonebridge Ln
- Lots 3-7 Stonebridge Ln
- 169 Stonebridge Ln
- 113 Stonebridge Ln
- 607 Sunset Dr
- 8 Sherry Ct
- 0 NE 92 Hwy Unit HMS2550277
- 710 Ridge Dr
- 709 Ridge Dr
- Lot 3 NE Amory Rd
- 169 County Road F
- 0 169 & Commercial Ave N A Unit HMS2563488
