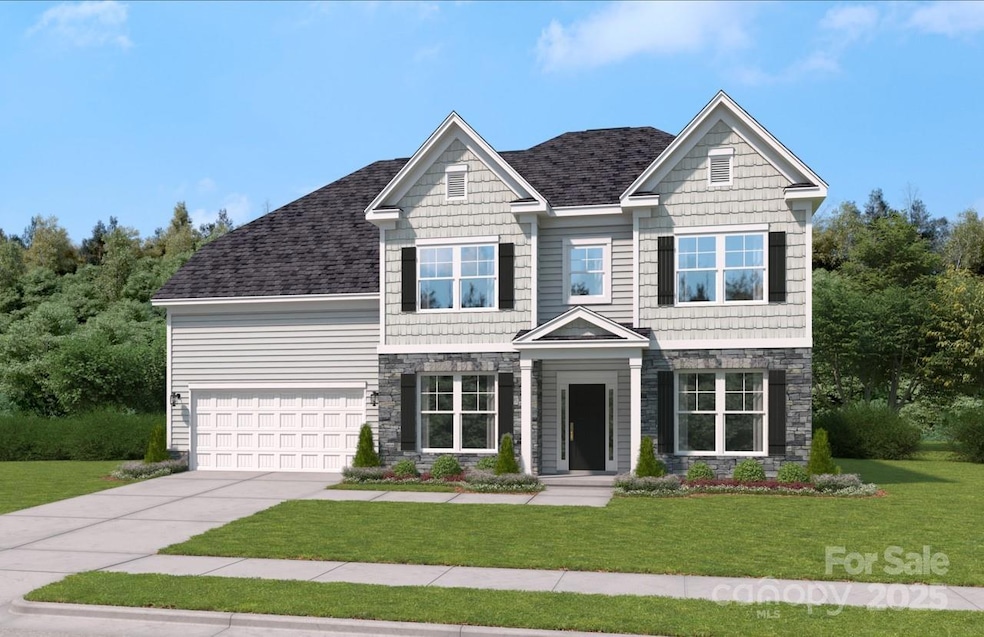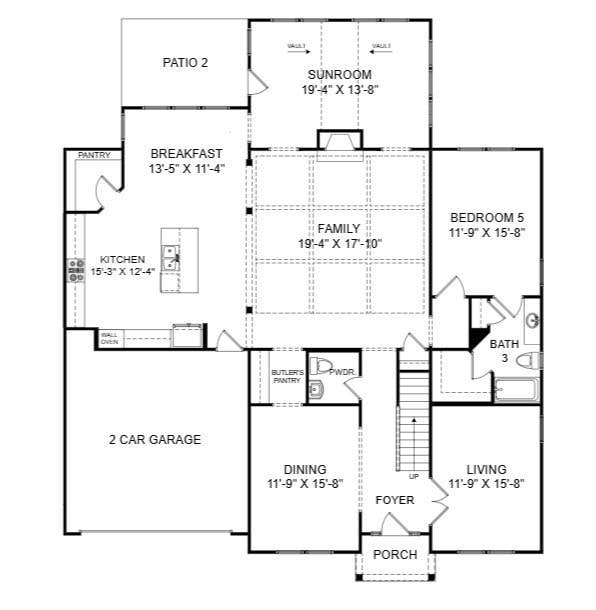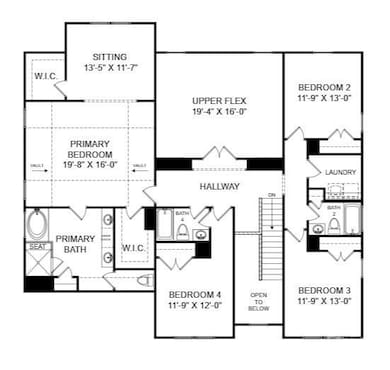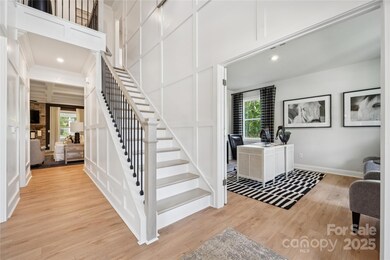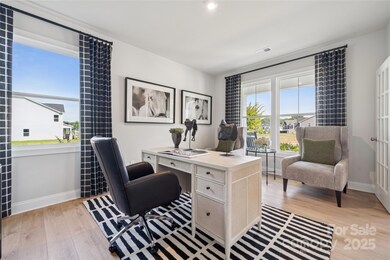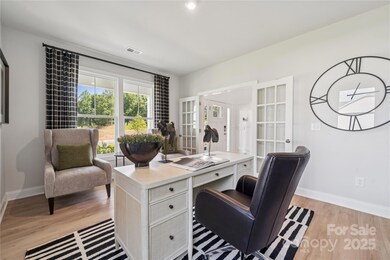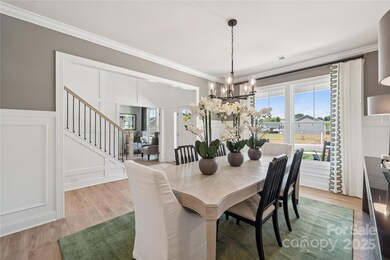
211 Balboa St Matthews, NC 28104
Highlights
- New Construction
- Open Floorplan
- Mud Room
- Antioch Elementary School Rated A
- Transitional Architecture
- 2 Car Attached Garage
About This Home
As of July 2025Home under contract and closed at time of entry. Entered for comp purposes only.
Last Agent to Sell the Property
SM North Carolina Brokerage Brokerage Email: millersl@stanleymartin.com License #179078 Listed on: 07/17/2025
Home Details
Home Type
- Single Family
Est. Annual Taxes
- $75
Year Built
- Built in 2024 | New Construction
HOA Fees
- $66 Monthly HOA Fees
Parking
- 2 Car Attached Garage
- Front Facing Garage
- Garage Door Opener
- Driveway
Home Design
- Home is estimated to be completed on 7/17/25
- Transitional Architecture
- Traditional Architecture
- Slab Foundation
- Stone Siding
Interior Spaces
- 2-Story Property
- Open Floorplan
- Ceiling Fan
- Gas Fireplace
- Insulated Windows
- French Doors
- Mud Room
- Family Room with Fireplace
- Pull Down Stairs to Attic
- Washer and Electric Dryer Hookup
Kitchen
- Built-In Self-Cleaning Oven
- Gas Cooktop
- Range Hood
- Microwave
- Dishwasher
- Kitchen Island
- Disposal
Flooring
- Tile
- Vinyl
Bedrooms and Bathrooms
- Walk-In Closet
- Garden Bath
Schools
- Indian Trail Elementary School
- Sun Valley Middle School
- Sun Valley High School
Utilities
- Forced Air Zoned Heating and Cooling System
- Cooling System Powered By Gas
- Vented Exhaust Fan
- Heating System Uses Natural Gas
- Underground Utilities
- Tankless Water Heater
- Cable TV Available
Additional Features
- No or Low VOC Paint or Finish
- Patio
- Sloped Lot
Listing and Financial Details
- Assessor Parcel Number 07150740
Community Details
Overview
- Cusick Company Association, Phone Number (704) 544-7779
- Built by Stanley Martin Homes
- Glenhurst Subdivision, Seneca/F Floorplan
- Mandatory home owners association
Recreation
- Trails
Ownership History
Purchase Details
Home Financials for this Owner
Home Financials are based on the most recent Mortgage that was taken out on this home.Similar Homes in Matthews, NC
Home Values in the Area
Average Home Value in this Area
Purchase History
| Date | Type | Sale Price | Title Company |
|---|---|---|---|
| Special Warranty Deed | $707,000 | None Listed On Document |
Mortgage History
| Date | Status | Loan Amount | Loan Type |
|---|---|---|---|
| Open | $671,417 | New Conventional |
Property History
| Date | Event | Price | Change | Sq Ft Price |
|---|---|---|---|---|
| 07/17/2025 07/17/25 | Sold | $706,755 | 0.0% | $162 / Sq Ft |
| 07/17/2025 07/17/25 | Pending | -- | -- | -- |
| 07/17/2025 07/17/25 | For Sale | $706,755 | -- | $162 / Sq Ft |
Tax History Compared to Growth
Tax History
| Year | Tax Paid | Tax Assessment Tax Assessment Total Assessment is a certain percentage of the fair market value that is determined by local assessors to be the total taxable value of land and additions on the property. | Land | Improvement |
|---|---|---|---|---|
| 2024 | $75 | $68,100 | $68,100 | $0 |
Agents Affiliated with this Home
-
Stephanie Miller
S
Seller's Agent in 2025
Stephanie Miller
SM North Carolina Brokerage
(919) 369-1273
855 Total Sales
-
Jeff Ciulla

Buyer's Agent in 2025
Jeff Ciulla
RE/MAX Executives Charlotte, NC
(704) 288-8873
46 Total Sales
Map
Source: Canopy MLS (Canopy Realtor® Association)
MLS Number: 4282786
APN: 07-150-740
- 103 Fallbrook Rd
- The Idlewild Plan at Glenhurst
- 408 Balboa St
- 324 Alameda Way
- 316 Alameda Way
- 312 Alameda Way
- 220 Coronado Ave
- 315 Alameda Way
- 207 Balboa St
- 304 Coronado Ave
- 428 Balboa St
- 420 Balboa St
- 416 Balboa St
- 308 Alameda Way
- 204 Coronado Ave
- 324 Coronado Ave
- 423 Balboa St
- 404 Balboa St
- 424 Balboa St
- 419 Balboa St
