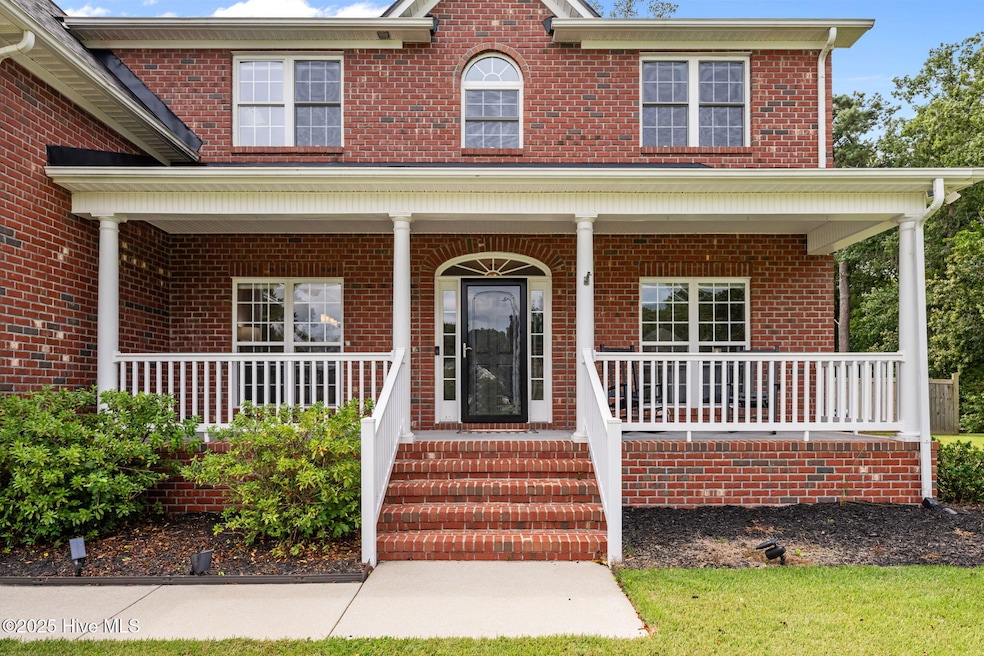211 Barkside Ln New Bern, NC 28562
Estimated payment $4,369/month
Highlights
- Wood Flooring
- 1 Fireplace
- Solid Surface Countertops
- Main Floor Primary Bedroom
- Mud Room
- Formal Dining Room
About This Home
Welcome to 211 Barkside Lane, a spacious 5-bedroom, 3.5-bathroom home just outside historic New Bern. This property showcases custom features throughout, including hardwood flooring, detailed crown molding, and a beautifully remodeled kitchen with modern finishes. The thoughtful floor plan offers both comfort and functionality, ideal for gatherings or quiet evenings at home.Step outside to a screened-in back porch overlooking the in-ground pool, creating the perfect space for relaxation or entertaining. Best of all, this property is located outside city limits -- enjoy no city taxes while still being just minutes from downtown New Bern, shopping, and dining.
Home Details
Home Type
- Single Family
Est. Annual Taxes
- $2,654
Year Built
- Built in 2008
Lot Details
- 0.98 Acre Lot
- Fenced Yard
- Wood Fence
HOA Fees
- $19 Monthly HOA Fees
Home Design
- Brick Exterior Construction
- Wood Frame Construction
- Architectural Shingle Roof
- Stick Built Home
Interior Spaces
- 3,750 Sq Ft Home
- 2-Story Property
- Crown Molding
- Ceiling Fan
- 1 Fireplace
- Blinds
- Mud Room
- Formal Dining Room
- Crawl Space
- Attic Access Panel
Kitchen
- Dishwasher
- Solid Surface Countertops
Flooring
- Wood
- Tile
Bedrooms and Bathrooms
- 5 Bedrooms
- Primary Bedroom on Main
- Walk-in Shower
Parking
- 2 Car Attached Garage
- Driveway
Outdoor Features
- Screened Patio
- Porch
Schools
- Brinson Elementary School
- Grover C.Fields Middle School
- New Bern High School
Utilities
- Heat Pump System
- Electric Water Heater
- Cable TV Available
Community Details
- Hunters Ridge HOA
- Hunters Ridge Subdivision
Listing and Financial Details
- Tax Lot 30
- Assessor Parcel Number 7-100-L -030
Map
Home Values in the Area
Average Home Value in this Area
Tax History
| Year | Tax Paid | Tax Assessment Tax Assessment Total Assessment is a certain percentage of the fair market value that is determined by local assessors to be the total taxable value of land and additions on the property. | Land | Improvement |
|---|---|---|---|---|
| 2024 | $2,658 | $558,850 | $81,250 | $477,600 |
| 2023 | $1,772 | $558,850 | $81,250 | $477,600 |
| 2022 | $2,379 | $396,440 | $59,380 | $337,060 |
| 2021 | $2,379 | $396,440 | $59,380 | $337,060 |
| 2020 | $2,337 | $396,440 | $59,380 | $337,060 |
| 2019 | $2,263 | $383,500 | $59,380 | $324,120 |
| 2018 | $2,180 | $379,860 | $59,380 | $320,480 |
| 2017 | $2,188 | $379,860 | $59,380 | $320,480 |
| 2016 | $2,167 | $475,990 | $70,000 | $405,990 |
| 2015 | $2,352 | $475,990 | $70,000 | $405,990 |
| 2014 | $2,346 | $475,990 | $70,000 | $405,990 |
Property History
| Date | Event | Price | Change | Sq Ft Price |
|---|---|---|---|---|
| 09/11/2025 09/11/25 | Pending | -- | -- | -- |
| 09/09/2025 09/09/25 | For Sale | $775,000 | +36.3% | $207 / Sq Ft |
| 10/29/2021 10/29/21 | Sold | $568,500 | -1.1% | $152 / Sq Ft |
| 09/18/2021 09/18/21 | Pending | -- | -- | -- |
| 09/16/2021 09/16/21 | For Sale | $575,000 | +40.6% | $153 / Sq Ft |
| 06/15/2016 06/15/16 | Sold | $409,000 | 0.0% | $109 / Sq Ft |
| 10/22/2015 10/22/15 | Pending | -- | -- | -- |
| 09/21/2015 09/21/15 | For Sale | $409,000 | +7.6% | $109 / Sq Ft |
| 07/27/2012 07/27/12 | Sold | $380,000 | -5.0% | $101 / Sq Ft |
| 06/19/2012 06/19/12 | Pending | -- | -- | -- |
| 02/06/2012 02/06/12 | For Sale | $400,000 | -- | $107 / Sq Ft |
Purchase History
| Date | Type | Sale Price | Title Company |
|---|---|---|---|
| Warranty Deed | $725,000 | None Listed On Document | |
| Deed | $570,000 | None Available | |
| Warranty Deed | $409,000 | Attorney | |
| Warranty Deed | $380,000 | None Available | |
| Warranty Deed | $61,000 | None Available |
Mortgage History
| Date | Status | Loan Amount | Loan Type |
|---|---|---|---|
| Open | $560,000 | New Conventional | |
| Previous Owner | $340,000 | Credit Line Revolving | |
| Previous Owner | $60,000 | FHA | |
| Previous Owner | $320,336 | FHA | |
| Previous Owner | $203,500 | FHA | |
| Previous Owner | $380,000 | New Conventional | |
| Previous Owner | $250,000 | Credit Line Revolving | |
| Previous Owner | $322,000 | Construction |
Source: Hive MLS
MLS Number: 100528985
APN: 7-100-L -030
- 103 Brigadoon Ct
- 111 Wingate Dr
- 102 Rollingwood Dr
- 117 Creekview Rd
- 111 Rollingwood Dr
- 1994 Den Tree Ct
- 201 Barrington Way
- 116 Whitford Ln
- 114 Iverson Ln
- 290 Perrytown Loop Rd
- 227 Barrington Way
- 206 Silverthorn
- 2334 Brices Creek Rd
- 204 Silverthorn
- 2507 Wild Turkey Rd
- 119 Perrytown Loop Rd
- 130 Perrytown
- 2401 Starling
- 198 David Alvania Ct
- Pembroke 3 Plan at Hickory Run







