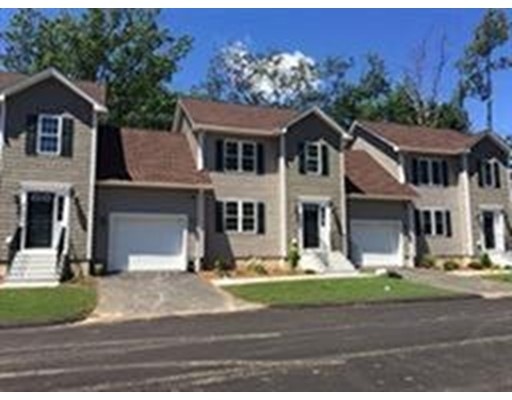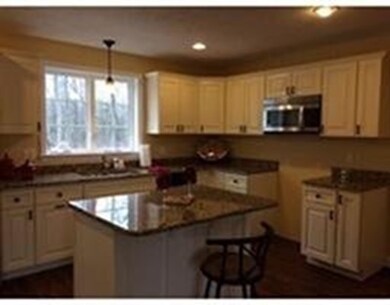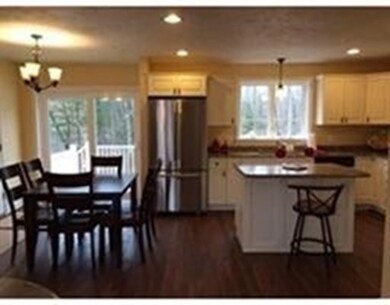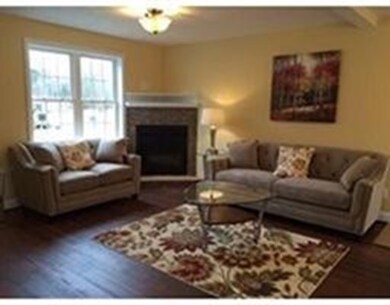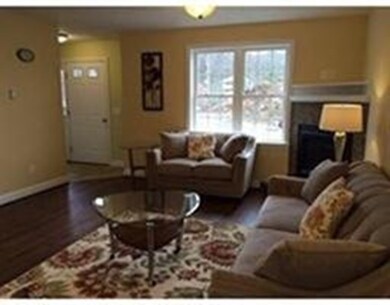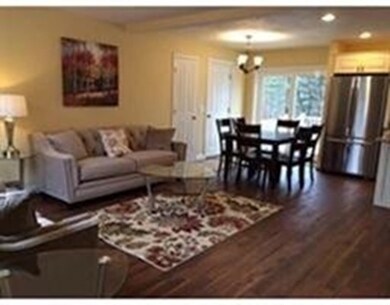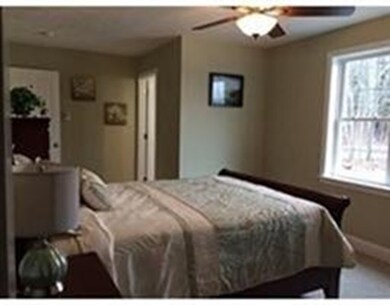
211 Barre Paxton Rd Unit 5 Rutland, MA 01543
About This Home
As of July 2019LAST AVAILABLE UNIT IN PHASE 2: Rutland's new townhouse development: Building 2 is under construction with 60 day occupancy still time to chose colors and finished. Standard features include granite counter tops in the bathrooms and kitchen , central air, maple cabinetry, open concept floor plan, Nice size master bedrm with private bath, walk in closet and office or nursery area . private decks overlooking wooded area . Upgrade options include field stone propane FP, and kitchen island full basements, condo fees inc: water/sewer
Last Buyer's Agent
John Dicroce
iCare Realty
Property Details
Home Type
- Condominium
Est. Annual Taxes
- $4,195
Year Built
- 2015
Utilities
- Private Sewer
Ownership History
Purchase Details
Home Financials for this Owner
Home Financials are based on the most recent Mortgage that was taken out on this home.Purchase Details
Home Financials for this Owner
Home Financials are based on the most recent Mortgage that was taken out on this home.Similar Homes in Rutland, MA
Home Values in the Area
Average Home Value in this Area
Purchase History
| Date | Type | Sale Price | Title Company |
|---|---|---|---|
| Not Resolvable | $245,000 | -- | |
| Deed | $219,900 | -- |
Mortgage History
| Date | Status | Loan Amount | Loan Type |
|---|---|---|---|
| Open | $235,500 | Adjustable Rate Mortgage/ARM | |
| Closed | $237,405 | New Conventional | |
| Previous Owner | $213,303 | New Conventional |
Property History
| Date | Event | Price | Change | Sq Ft Price |
|---|---|---|---|---|
| 07/17/2019 07/17/19 | Sold | $245,000 | 0.0% | $175 / Sq Ft |
| 05/25/2019 05/25/19 | Pending | -- | -- | -- |
| 03/28/2019 03/28/19 | For Sale | $245,000 | +11.4% | $175 / Sq Ft |
| 06/15/2016 06/15/16 | Sold | $219,900 | +4.8% | $169 / Sq Ft |
| 04/26/2016 04/26/16 | Pending | -- | -- | -- |
| 02/22/2016 02/22/16 | For Sale | $209,900 | -- | $161 / Sq Ft |
Tax History Compared to Growth
Tax History
| Year | Tax Paid | Tax Assessment Tax Assessment Total Assessment is a certain percentage of the fair market value that is determined by local assessors to be the total taxable value of land and additions on the property. | Land | Improvement |
|---|---|---|---|---|
| 2025 | $4,195 | $294,600 | $0 | $294,600 |
| 2024 | $4,369 | $294,600 | $0 | $294,600 |
| 2023 | $3,945 | $287,500 | $0 | $287,500 |
| 2022 | $3,831 | $242,600 | $0 | $242,600 |
| 2021 | $3,973 | $237,900 | $0 | $237,900 |
| 2020 | $3,839 | $218,000 | $0 | $218,000 |
| 2019 | $3,816 | $213,300 | $0 | $213,300 |
| 2018 | $3,867 | $213,300 | $0 | $213,300 |
| 2017 | $3,660 | $199,800 | $0 | $199,800 |
| 2016 | $1,928 | $111,000 | $0 | $111,000 |
Agents Affiliated with this Home
-
Tracey Fiorelli

Seller's Agent in 2019
Tracey Fiorelli
Janice Mitchell R.E., Inc
(508) 509-8162
99 in this area
294 Total Sales
-
Evan Collins

Buyer's Agent in 2019
Evan Collins
eXp Realty
(888) 854-7493
48 Total Sales
-
J
Buyer's Agent in 2016
John Dicroce
iCare Realty
Map
Source: MLS Property Information Network (MLS PIN)
MLS Number: 71961847
APN: RUTL-000013-A000000-000005-000005-1
- 211 Barre Paxton Rd Unit 4
- 204 Barre Paxton Rd
- 165 Barre Paxton Rd
- Lot 11 Pleasantdale Rd
- 43 Irish Ln
- 39 Irish Ln
- 37 Irish Ln
- 236 Turkey Hill Rd
- 775 E Hill Rd
- Lot 24R Quail Run
- Lot 27A Quail Run
- 4 Fidelity Dr Unit 2
- 6 Fidelity Dr Unit 3
- 0 Barrack Hill Rd
- 14 Welch Ave Unit A
- LOT 8 Pierre Cir
- 7 Victoria Ave
- 13 Johnson Way
- 8 Fidelity Dr Unit 4
- 132 Fidelity Dr Unit 61
