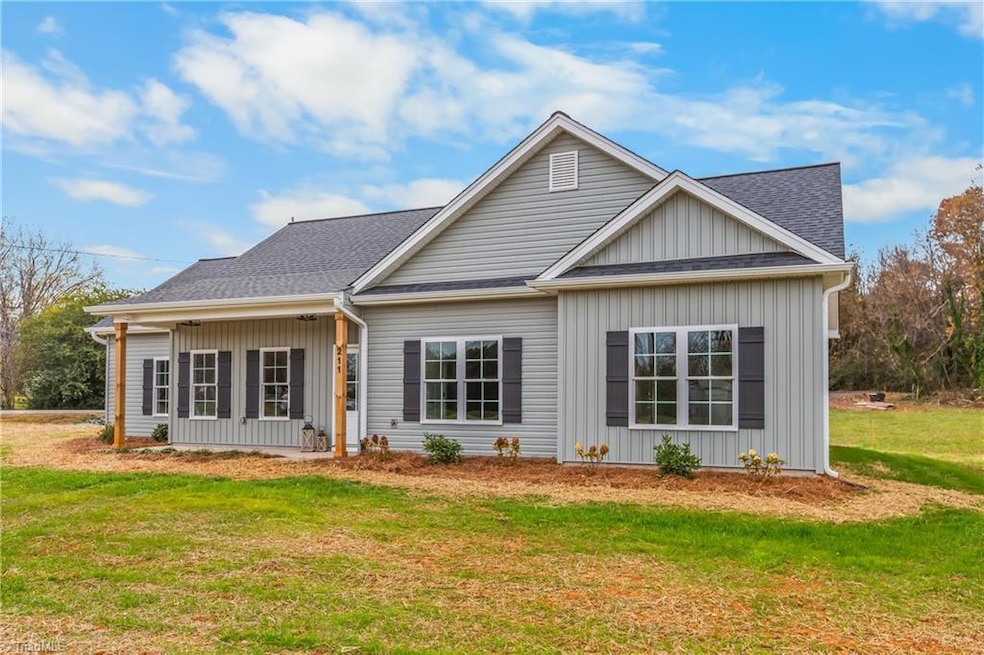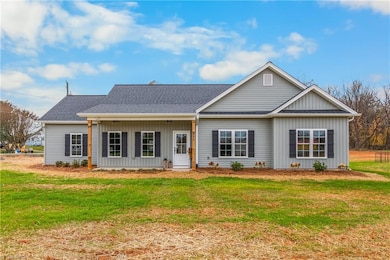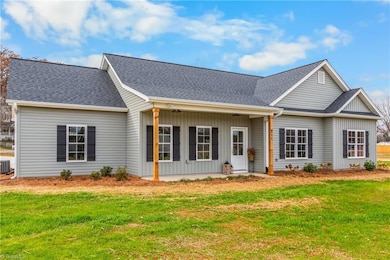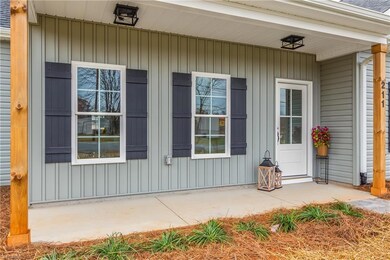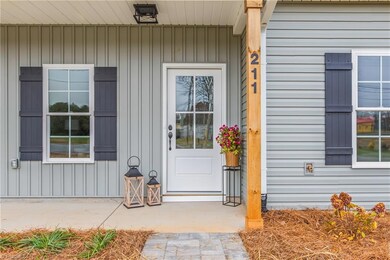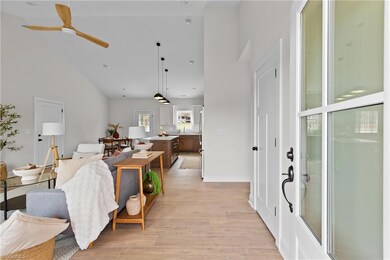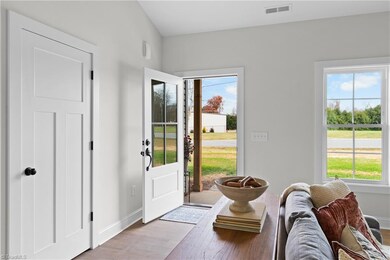
$375,000
- 5 Beds
- 2 Baths
- 1,892 Sq Ft
- 1709 W Academy St
- Winston Salem, NC
Rare opportunity in historic Ardmore with built-in income potential! A finished studio apartment with private entrance, half kitchen, full bath, and stackable washer/dryer is ideal for rental income, guests, or a separate home office. The main home, a beautifully updated 100-year-old charmer, offers 5 bedrooms, 2 full baths, a welcoming front porch, and stunning original hardwood floors
Greta Frye Wiley Keller Williams Realty Elite
