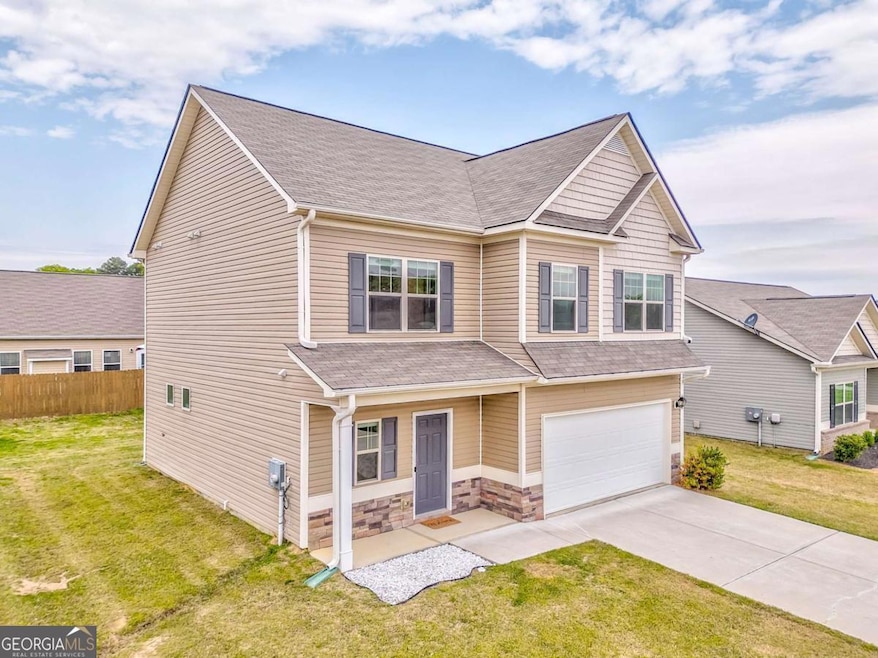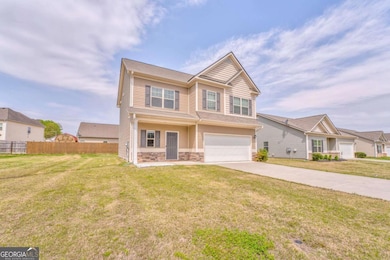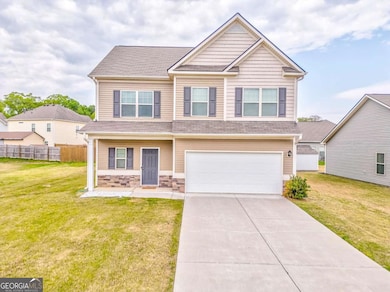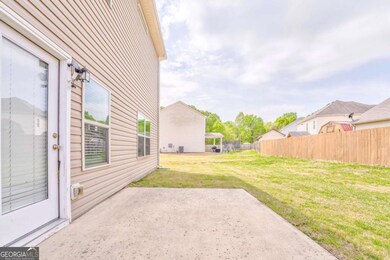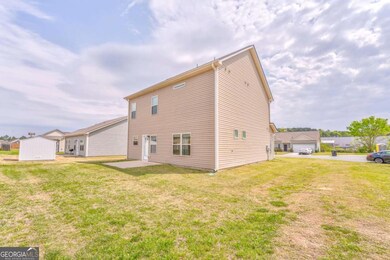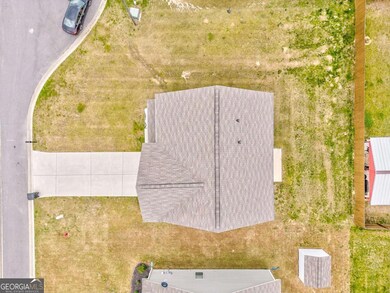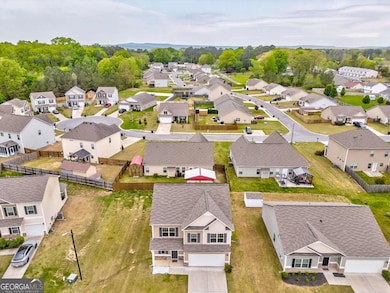211 Birch Ln Calhoun, GA 30701
Estimated payment $1,735/month
Highlights
- Traditional Architecture
- Corner Lot
- Breakfast Area or Nook
- Calhoun Middle School Rated A-
- Solid Surface Countertops
- Walk-In Pantry
About This Home
SELLER OFFERING $7,000 TOWARDS CLOSING COSTS!!! Welcome to 211 Birch Ln, Calhoun, GA 30701 a charming and well-maintained home offering 1,936 square feet of comfortable living space. This 3-bedroom, 2.5-bath home features an open concept perfect for everyday living and entertaining. Enjoy a spacious living area filled with natural light, a well-appointed kitchen with ample cabinet space, and a cozy dining area. The Benson Plan features an organically flowing floorplan, a modern color scheme, tons of natural light, and beautiful faux wood flooring. Entertain guests in the open concept kitchen, which has granite countertops, pantry, black appliances, center island, recessed lighting, dining area, built-in desk/coffee bar, and an adjoining family room with a corner fireplace. Sized for comfortable living, the primary bedroom has tray ceilings, a deep closet, and an en suite with dual sinks and an oversized shower. Two additional bedrooms provide plenty of space for family, guests, or a home office. Located in a quiet neighborhood with easy access to local schools, shopping, and dining, this home is ideal for anyone looking to settle into the heart of Calhoun. Enjoy a $200 Amazon gift card from the seller after successfully closing on this beautiful home-its just our way of saying you're welcome! Don't miss your opportunity to own this lovely home Co schedule your showing today!
Home Details
Home Type
- Single Family
Est. Annual Taxes
- $2,887
Year Built
- Built in 2020
Lot Details
- 7,405 Sq Ft Lot
- Cul-De-Sac
- Corner Lot
- Level Lot
HOA Fees
- $18 Monthly HOA Fees
Home Design
- Traditional Architecture
- Slab Foundation
- Composition Roof
- Stone Siding
- Vinyl Siding
- Stone
Interior Spaces
- 2-Story Property
- Tray Ceiling
- Ceiling Fan
- Recessed Lighting
- Factory Built Fireplace
- Double Pane Windows
- Family Room with Fireplace
- Pull Down Stairs to Attic
Kitchen
- Breakfast Area or Nook
- Walk-In Pantry
- Oven or Range
- Microwave
- Dishwasher
- Kitchen Island
- Solid Surface Countertops
- Trash Compactor
- Disposal
Flooring
- Carpet
- Sustainable
Bedrooms and Bathrooms
- 3 Bedrooms
- Walk-In Closet
- Soaking Tub
- Separate Shower
Laundry
- Laundry Room
- Laundry on upper level
Home Security
- Carbon Monoxide Detectors
- Fire and Smoke Detector
Parking
- 2 Car Garage
- Parking Accessed On Kitchen Level
- Garage Door Opener
Eco-Friendly Details
- Energy-Efficient Appliances
- Energy-Efficient Thermostat
Outdoor Features
- Patio
Location
- Property is near schools
- Property is near shops
Schools
- Calhoun City Elementary And Middle School
- Calhoun City High School
Utilities
- Central Heating and Cooling System
- Heat Pump System
- Underground Utilities
- 220 Volts
- High-Efficiency Water Heater
- High Speed Internet
- Phone Available
- Cable TV Available
Community Details
- Association fees include ground maintenance
- Heritage Crossing Subdivision
Map
Home Values in the Area
Average Home Value in this Area
Tax History
| Year | Tax Paid | Tax Assessment Tax Assessment Total Assessment is a certain percentage of the fair market value that is determined by local assessors to be the total taxable value of land and additions on the property. | Land | Improvement |
|---|---|---|---|---|
| 2024 | $2,961 | $105,960 | $6,400 | $99,560 |
| 2023 | $2,749 | $97,760 | $6,400 | $91,360 |
| 2022 | $805 | $84,600 | $6,400 | $78,200 |
| 2021 | $2,010 | $67,520 | $4,920 | $62,600 |
| 2020 | $47 | $4,920 | $4,920 | $0 |
Property History
| Date | Event | Price | List to Sale | Price per Sq Ft | Prior Sale |
|---|---|---|---|---|---|
| 11/10/2025 11/10/25 | Pending | -- | -- | -- | |
| 10/29/2025 10/29/25 | Price Changed | $280,000 | -1.4% | -- | |
| 10/01/2025 10/01/25 | Price Changed | $284,000 | -1.0% | -- | |
| 09/21/2025 09/21/25 | Price Changed | $287,000 | -0.7% | -- | |
| 09/07/2025 09/07/25 | Price Changed | $289,000 | -0.3% | -- | |
| 08/05/2025 08/05/25 | For Sale | $289,999 | +11.6% | -- | |
| 11/10/2022 11/10/22 | Sold | $259,900 | 0.0% | $144 / Sq Ft | View Prior Sale |
| 10/06/2022 10/06/22 | Pending | -- | -- | -- | |
| 10/03/2022 10/03/22 | Price Changed | $259,900 | -3.7% | $144 / Sq Ft | |
| 09/20/2022 09/20/22 | Price Changed | $269,900 | -3.6% | $150 / Sq Ft | |
| 09/09/2022 09/09/22 | Price Changed | $280,000 | -6.7% | $155 / Sq Ft | |
| 09/02/2022 09/02/22 | Price Changed | $300,000 | -6.2% | $166 / Sq Ft | |
| 08/26/2022 08/26/22 | For Sale | $319,900 | +77.5% | $177 / Sq Ft | |
| 06/15/2020 06/15/20 | Sold | $180,260 | 0.0% | $100 / Sq Ft | View Prior Sale |
| 05/08/2020 05/08/20 | Pending | -- | -- | -- | |
| 04/07/2020 04/07/20 | Price Changed | $180,260 | -0.3% | $100 / Sq Ft | |
| 02/11/2020 02/11/20 | For Sale | $180,860 | -- | $100 / Sq Ft |
Purchase History
| Date | Type | Sale Price | Title Company |
|---|---|---|---|
| Warranty Deed | $259,900 | -- | |
| Limited Warranty Deed | -- | -- | |
| Limited Warranty Deed | $180,260 | -- |
Mortgage History
| Date | Status | Loan Amount | Loan Type |
|---|---|---|---|
| Open | $255,192 | FHA | |
| Previous Owner | $176,994 | FHA |
Source: Georgia MLS
MLS Number: 10578210
APN: CG42A- -160
- 212 Birch Ln
- 308 Heritage Dr
- 105 Liberty Way NE
- Brexley Manor Townhomes Floor Plan at Brexley Manor - Townhomes
- 228 Woodland Cir NW
- 996 Chatsworth Highway 225 NE
- 453 Chatsworth Highway 225 NE
- 128 Craigtown Rd NE
- 307 Craigtown Rd NE
- 205 Laurel Dr NE
- 103 Mcginnis Cir
- 208 Mcginnis Cir
- 104 Cornwell Way
- 1215 U S 41
- 2570 U S 41
- 516 Mcginnis Cir
- 111 Nike Dr
- 198 Iracille Ln NE
