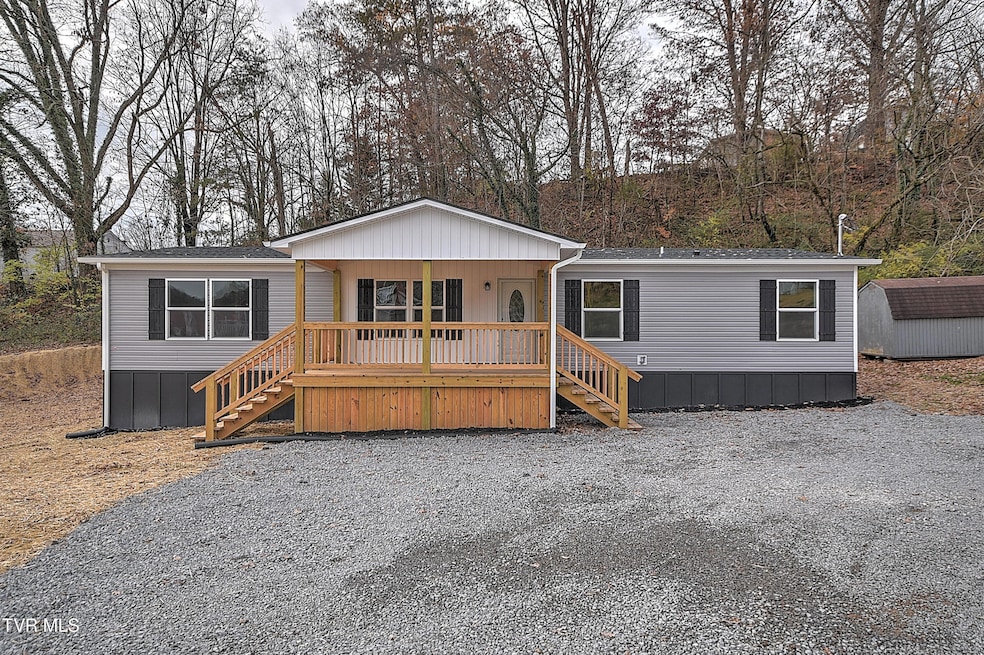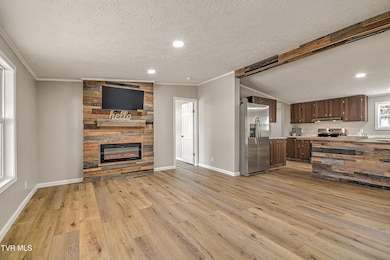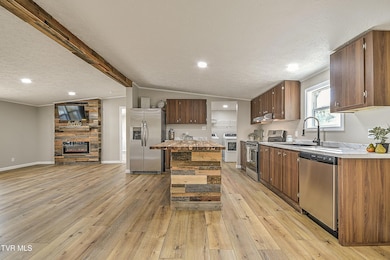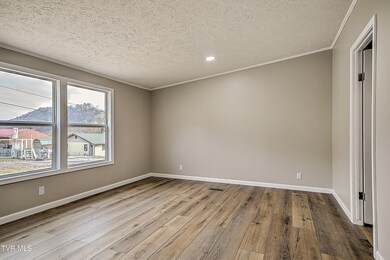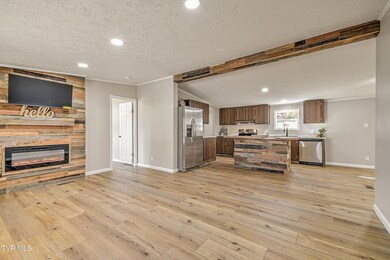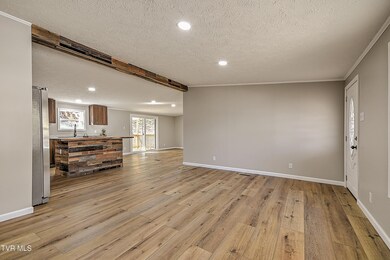
211 Boone St Weber City, VA 24290
Estimated payment $1,375/month
Highlights
- New Construction
- Mountain View
- No HOA
- Open Floorplan
- Vaulted Ceiling
- Covered Patio or Porch
About This Home
Experience the charm of this beautiful new home, perfectly situated in a sought-after Weber City location. You'll be captivated by the expansive covered front porch, featuring a striking vaulted wood ceiling, as well as a second porch at the rear of the house, perfect for outdoor relaxation. This home is packed with valuable upgrades, including a washer, dryer, and refrigerator, as well as luxurious 8 ml vinyl flooring throughout. Enjoy custom cedar shutters, a spacious island topped with butcher block, drywall finishes, and elegant real wood crown molding and baseboards. For energy efficiency, benefit from the $1,600 energy-efficient hot water heater and a cozy electric fireplace, complete with a mounted TV. The property boasts access to award-winning schools and is just minutes away from Kingsport. All information provided is considered reliable but should be verified by the buyer.
Property Details
Home Type
- Manufactured Home
Est. Annual Taxes
- $651
Year Built
- Built in 2025 | New Construction
Lot Details
- 0.4 Acre Lot
- Lot Dimensions are 105x150
- Level Lot
Parking
- Gravel Driveway
Home Design
- Single Family Detached Home
- Pillar, Post or Pier Foundation
- Shingle Roof
- Vinyl Siding
Interior Spaces
- 1,568 Sq Ft Home
- 1-Story Property
- Open Floorplan
- Bar
- Crown Molding
- Vaulted Ceiling
- Double Pane Windows
- Sliding Doors
- Living Room with Fireplace
- Combination Kitchen and Dining Room
- Luxury Vinyl Plank Tile Flooring
- Mountain Views
- Crawl Space
- Storm Doors
Kitchen
- Eat-In Kitchen
- Electric Range
- Microwave
- Dishwasher
- Kitchen Island
Bedrooms and Bathrooms
- 4 Bedrooms
- Walk-In Closet
- 2 Full Bathrooms
- Garden Bath
Laundry
- Laundry Room
- Dryer
- Washer
Schools
- Weber City Elementary School
- Gate City Middle School
- Gate City High School
Utilities
- Cooling Available
- Heat Pump System
- Phone Available
- Cable TV Available
Additional Features
- Covered Patio or Porch
- Manufactured Home
Community Details
- No Home Owners Association
- FHA/VA Approved Complex
Listing and Financial Details
- Assessor Parcel Number 146b4 9 6 26-29
Map
Home Values in the Area
Average Home Value in this Area
Tax History
| Year | Tax Paid | Tax Assessment Tax Assessment Total Assessment is a certain percentage of the fair market value that is determined by local assessors to be the total taxable value of land and additions on the property. | Land | Improvement |
|---|---|---|---|---|
| 2024 | $651 | $24,300 | $23,000 | $1,300 |
| 2023 | $651 | $84,600 | $23,000 | $61,600 |
| 2022 | $651 | $84,600 | $23,000 | $61,600 |
| 2021 | $434 | $54,300 | $13,000 | $41,300 |
| 2020 | $434 | $54,300 | $13,000 | $41,300 |
| 2019 | $434 | $54,300 | $13,000 | $41,300 |
| 2018 | $402 | $54,300 | $13,000 | $41,300 |
| 2017 | $402 | $54,300 | $13,000 | $41,300 |
| 2016 | -- | $54,300 | $13,000 | $41,300 |
| 2015 | -- | $42,500 | $15,500 | $27,000 |
| 2014 | -- | $42,500 | $15,500 | $27,000 |
Property History
| Date | Event | Price | List to Sale | Price per Sq Ft |
|---|---|---|---|---|
| 11/22/2025 11/22/25 | Pending | -- | -- | -- |
| 11/20/2025 11/20/25 | For Sale | $250,000 | -- | $159 / Sq Ft |
Purchase History
| Date | Type | Sale Price | Title Company |
|---|---|---|---|
| Deed | $25,000 | None Listed On Document |
About the Listing Agent

I have built a strong referral business over the last 11 years because I always strive to represent my clients' best interest and get them the best VALUE possible. I apply the Golden Rule, "Do unto others as you would have them do unto you," to every aspect of my business. As an active, full time, realtor I have great knowledge of the market and work hard to get my clients a good deal. My clients have access to me at any time via phone, text, email, or social media.
Kristina's Other Listings
Source: Tennessee/Virginia Regional MLS
MLS Number: 9988538
APN: 146B4-9-6-26-29
- Tbd Dogwood St
- 132 Laurel St
- 286 Wilmeth St
- 279 Chapel St
- 0 Laurel St
- 244 Chapel St
- Tbd Broadwater Ave
- 275 Church St
- 434 Meadow Lark St
- 0 Nickelsville Hwy
- 367 E Jackson St
- 0 Moccasin Hills Dr
- 316 W Jackson St
- 209 Cypress St
- 196 Cypress St
- 346 Park St
- 1095 Yuma Rd
- 1029 W Jackson St
- 266 Mark St
- 148 Easter Lilly Ln
