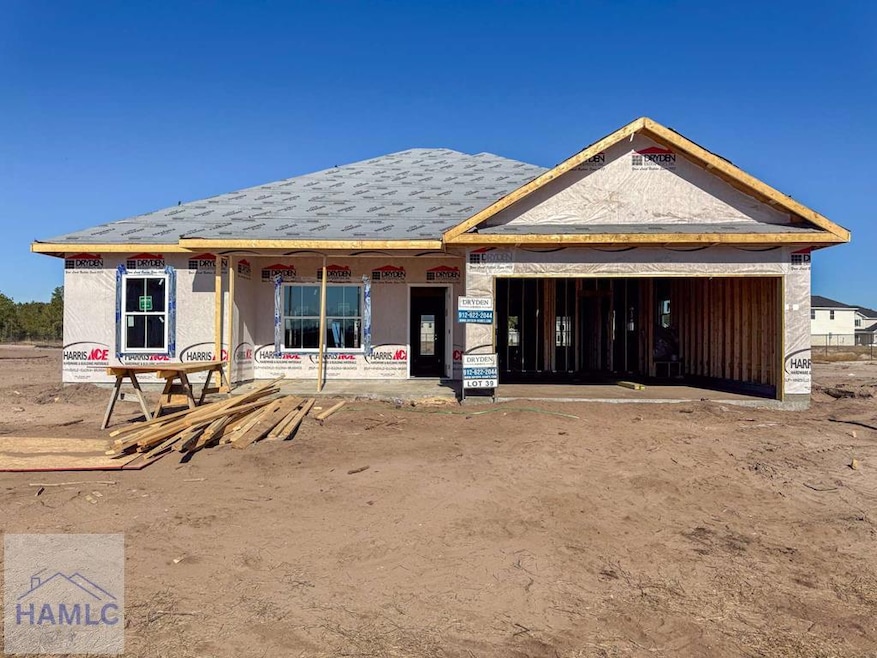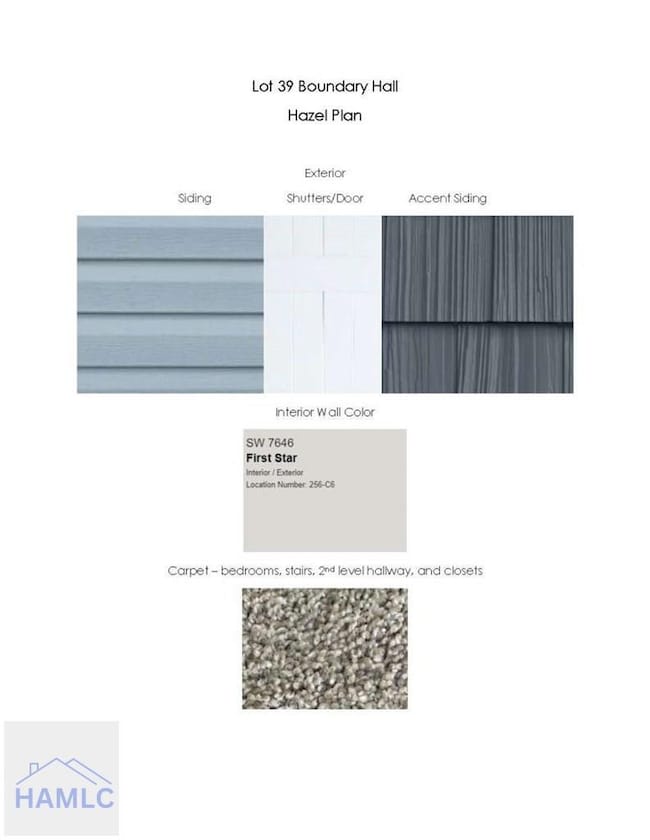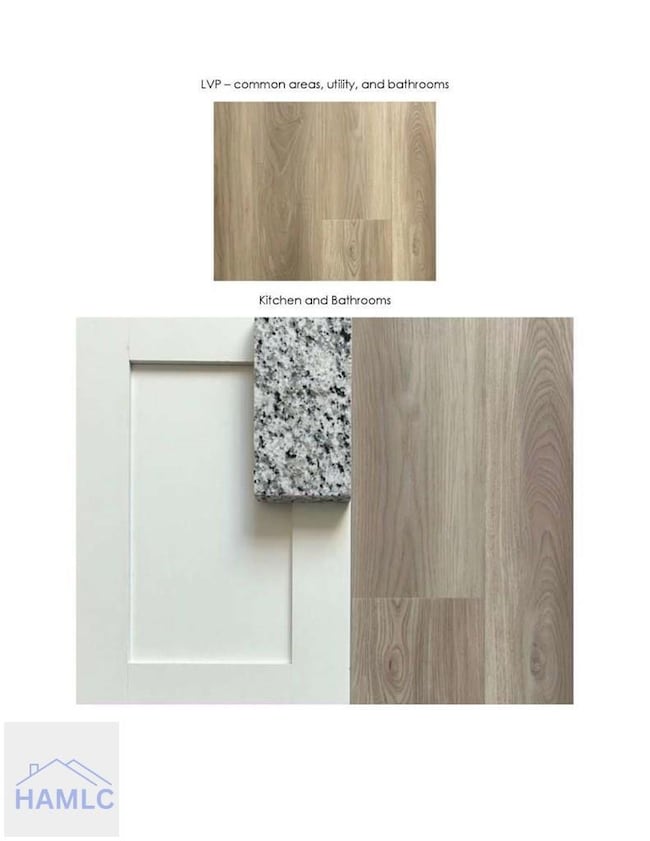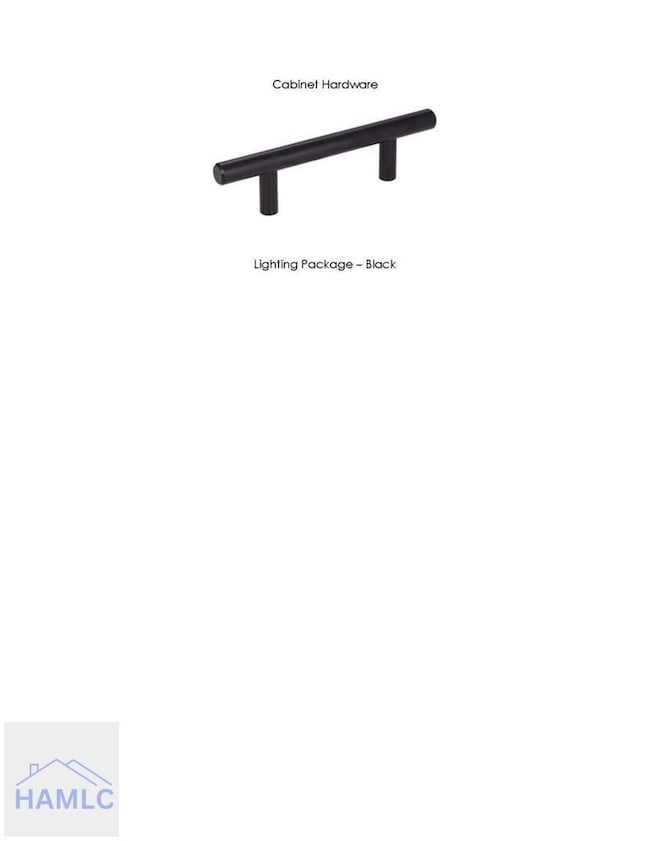211 Boundary Hall Way Hinesville, GA 31313
Estimated payment $1,767/month
Highlights
- Home Under Construction
- Soaking Tub in Primary Bathroom
- 2 Car Attached Garage
- Vaulted Ceiling
- Porch
- Double Pane Windows
About This Home
Spacious 4-Bedroom ranch plan at Boundary Hall! Welcome home to the Hazel plan close to Ft. Stewart & local schools — a thoughtfully designed single-story layout that blends comfort, style, & convenience. Enjoy relaxing on the charming front porch before stepping into a bright foyer that opens to an inviting open-concept living area with plank flooring throughout. The kitchen impresses with white cabinetry, granite countertops & center island offering a perfect view of the dining area & family room — ideal for entertaining or everyday living. Just off the family room, find a laundry room with a convenient drop zone & direct access to the garage. Three spacious bedrooms & a guest bath are tucked away off the kitchen for added privacy. The primary suite sits on the opposite side of the home & features a vaulted ceiling, a spa-inspired private bath with a soaking tub, separate shower & a large walk-in closet. Estimated completion February 2026.
Listing Agent
Clickit Realty Brokerage Phone: 6783441600 License #347205 Listed on: 11/13/2025
Home Details
Home Type
- Single Family
Year Built
- 2026
Lot Details
- 8,276 Sq Ft Lot
- Level Lot
- Irrigation
HOA Fees
- $30 Monthly HOA Fees
Parking
- 2 Car Attached Garage
- Garage Door Opener
- Driveway
Home Design
- Slab Foundation
- Shingle Roof
- Vinyl Siding
Interior Spaces
- 1,682 Sq Ft Home
- 1-Story Property
- Sheet Rock Walls or Ceilings
- Vaulted Ceiling
- Double Pane Windows
- Pull Down Stairs to Attic
- Laundry Room
Kitchen
- Self-Cleaning Oven
- Electric Range
- Microwave
- Dishwasher
- Kitchen Island
- Disposal
Bedrooms and Bathrooms
- 4 Bedrooms
- Split Bedroom Floorplan
- 2 Full Bathrooms
- Dual Vanity Sinks in Primary Bathroom
- Soaking Tub in Primary Bathroom
- Soaking Tub
- Separate Shower
Eco-Friendly Details
- Energy-Efficient Insulation
Outdoor Features
- Patio
- Porch
Utilities
- Central Heating and Cooling System
- Heat Pump System
- Underground Utilities
- Electric Water Heater
Community Details
- Boundary Hall Subdivision
Listing and Financial Details
- Assessor Parcel Number 041B038
Map
Home Values in the Area
Average Home Value in this Area
Property History
| Date | Event | Price | List to Sale | Price per Sq Ft |
|---|---|---|---|---|
| 11/13/2025 11/13/25 | For Sale | $277,000 | -- | $165 / Sq Ft |
Source: Hinesville Area Board of REALTORS®
MLS Number: 163759
- 128 Boundary Hall Way
- 64 Boundary Hall Way
- 76 Boundary Hall Way
- 86 Boundary Hall Way
- 608 Madison Dr
- 1277 Grayson Ave
- 1238 Grayson Ave
- 322 W Memorial West Dr
- 125 Stafford St
- 108 Cherrydale St
- 203 Monroe Ave
- 505 Franklin St
- 509 Franklin St
- 617 Pineview Ct
- 215 Collins Ln
- 215 Collins Ln Unit A
- 612 Olive St
- 133 Rolland St
- 7 Park St
- 302 W General Stewart Way
- 106 S Commerce St
- 621 Georgia Ave
- 784 Inwood Dr
- 669 Windhaven Dr
- 619 Olmstead Dr
- 468 Elm St
- 703 Tray Ct
- 9012 Olmstead Dr
- 901 Olmstead Dr
- 809 Barrington Dr
- 501 Patton Rd
- 428 Floyd Cir
- 601 Tupelo Trail
- 193 Heirloom Rd
- 601 Tupelo Trail
- 727 S Main St
- 915 E General Stewart Way




