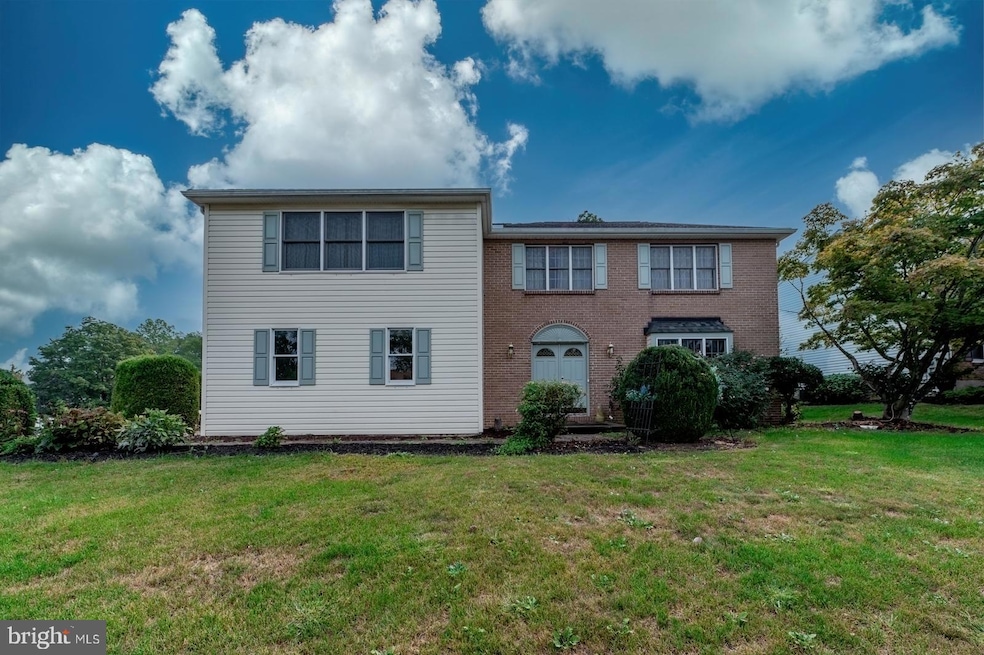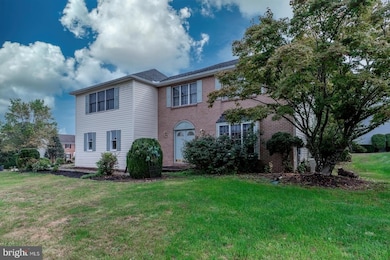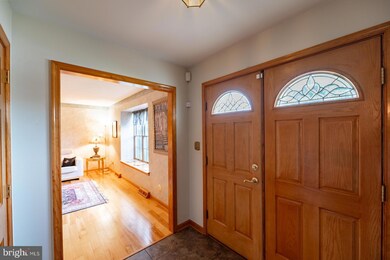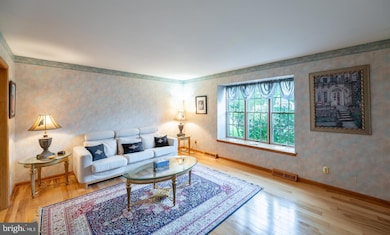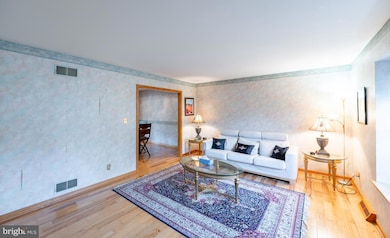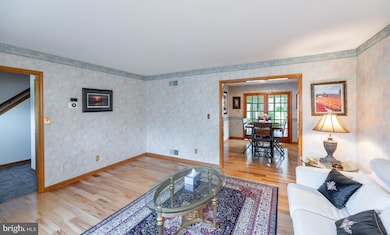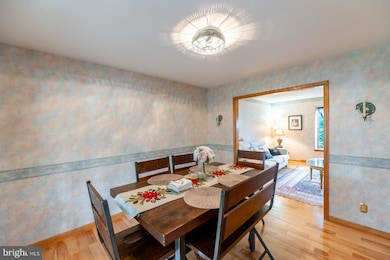211 Caravan Dr Birdsboro, PA 19508
Highlights
- Gourmet Kitchen
- Traditional Floor Plan
- Wood Flooring
- Daniel Boone Area Primary Center Rated A-
- Traditional Architecture
- Combination Kitchen and Living
About This Home
Come see this stunning executive home, perfectly situated on a peaceful cul-de-sac yet just minutes from major routes, shopping, dining, and more! Step inside the welcoming foyer and to your right you’ll find an elegant living room with a beautiful bay window, opening seamlessly into the formal dining room—both showcasing gleaming hardwood floors. The dining room features double glass French doors leading into an expansive four-season sunroom, as well as access to the gourmet kitchen, which is sure to impress with its gas cooking, stainless steel appliances, Corian countertops, pantry, double sink, and stylish tile flooring. The kitchen opens into a warm and inviting family room with a brick gas fireplace and hardwood floors, perfect for cozy evenings. Pocket doors connect the family room to the sunroom, which offers both tiled and carpeted areas, a gas fireplace, and floor-to-ceiling windows that bathe the space in natural light. Sliding glass doors lead to the backyard for easy indoor-outdoor living. A convenient powder room and access to the two-car garage complete the first floor. Upstairs, the spacious primary suite features a walk-in closet and private en suite bath. There are 3 additional generously sized bedrooms and an updated hall bath, - one of the bedrooms is large enough to serve as a second primary suite and boasts a massive walk-in closet with built-ins. All bedrooms are equipped with ceiling fans for added comfort. The finished basement offers abundant space for entertaining family and friends and a dedicated laundry area. Outdoors, you’ll find a beautifully landscaped retreat with brick paver hardscaping, a private patio with a custom gas firepit, and a built-in BBQ area with Green Egg, perfect for entertaining. A lovely shed adds extra storage, and a whole-house natural gas generator provides peace of mind year-round. This exceptional home combines luxury, comfort, and convenience—schedule your showing today!
Listing Agent
(610) 420-8353 a2zrealtorpa@gmail.com Keller Williams Real Estate-Montgomeryville License #AB066185 Listed on: 11/24/2025

Home Details
Home Type
- Single Family
Est. Annual Taxes
- $2,718
Year Built
- Built in 1988
Parking
- 2 Car Direct Access Garage
- Oversized Parking
- Side Facing Garage
- Garage Door Opener
- Brick Driveway
Home Design
- Traditional Architecture
- Aluminum Siding
- Vinyl Siding
- Concrete Perimeter Foundation
Interior Spaces
- Property has 2 Levels
- Traditional Floor Plan
- Ceiling Fan
- Recessed Lighting
- Brick Fireplace
- Gas Fireplace
- Combination Kitchen and Living
- Wood Flooring
- Gourmet Kitchen
- Laundry on lower level
- Finished Basement
Bedrooms and Bathrooms
- 4 Bedrooms
Utilities
- Forced Air Heating and Cooling System
- Natural Gas Water Heater
Additional Features
- More Than Two Accessible Exits
- 0.3 Acre Lot
Listing and Financial Details
- Residential Lease
- Security Deposit $3,000
- No Smoking Allowed
- 12-Month Min and 60-Month Max Lease Term
- Available 12/1/25
- Assessor Parcel Number 31-5344-13-03-2429
Community Details
Overview
- No Home Owners Association
- Mansion Heights Subdivision
Pet Policy
- Limit on the number of pets
- Pet Deposit $250
- $50 Monthly Pet Rent
Map
Source: Bright MLS
MLS Number: PABK2065860
APN: 31-5344-13-03-2429
- 342 W 2nd St
- 148 Bird St
- 159 Hopewell St
- 612 W 1st St
- 362 Drew Ct
- 200 W Main St
- 151 S Spruce St
- 325 Chestnut St
- 320 S Baumstown Rd
- 1235 E Main St
- 301 Lebanon Ave
- 515 Buddies Ct
- 825 Philadelphia Terrace
- 345 Owens Place
- 732 W Baumstown Rd
- 43 Thayer Rd
- 1322 Budd St
- 100 Pineland Rd
- 0 Old River Rd Unit PABK2055042
- 109 Owens Place
- 412 W 1st St
- 130 N Mill St
- 144 N Main St Unit 2ndFloor East
- 200 Eastwick Dr
- 4710 Perkiomen Ave
- 24C Cedar House
- 615a Lake Dr
- 35 Christine Dr Unit 35 Christine Dr Exeter
- 420 Old Swede Rd
- 327 Parkview Rd
- 70 Winged Foot Dr Unit 70
- 49 Winged Foot Dr
- 109 Westley Rd
- 7D Fairway Rd
- 1371 Old Airport Rd Unit FRONT
- 1720 Honeysuckle Ln
- 498 Old Philadelphia Pike
- 7404 Boyertown Pike Unit A
- 2515 Perkiomen Ave
- 12 Pine Woods Ct Unit 12
