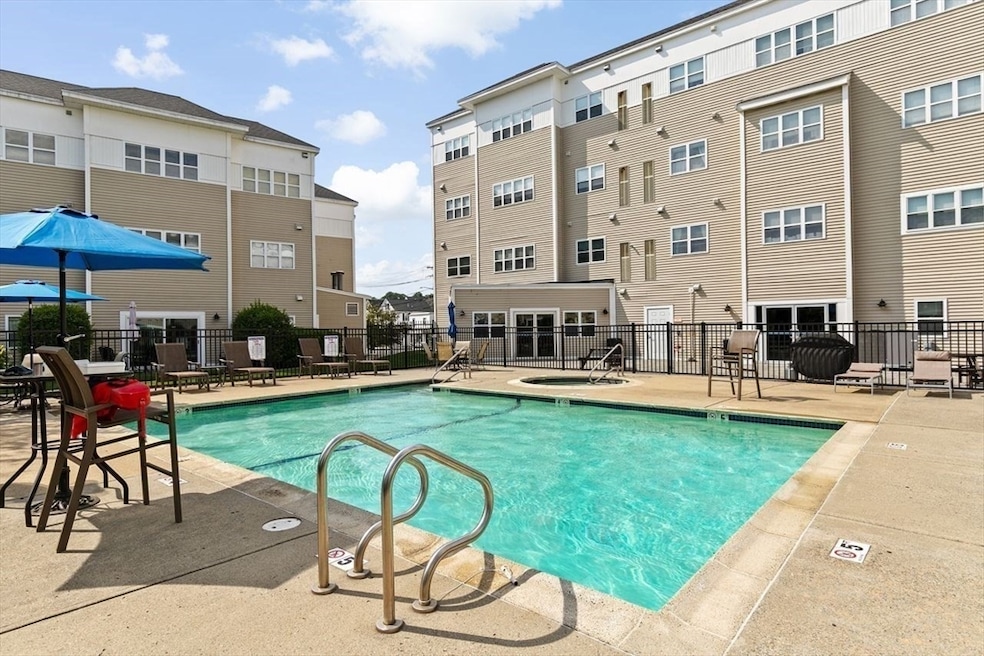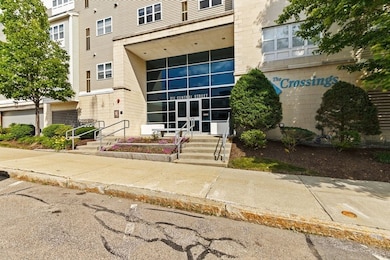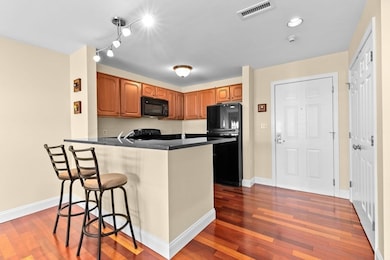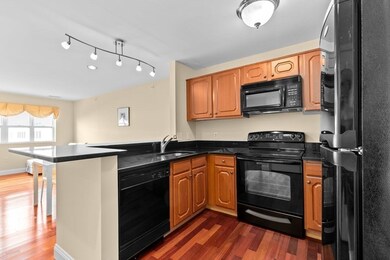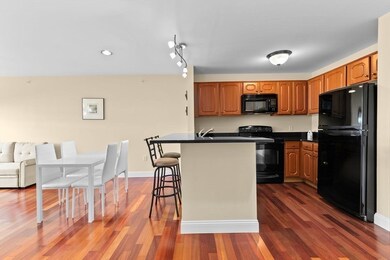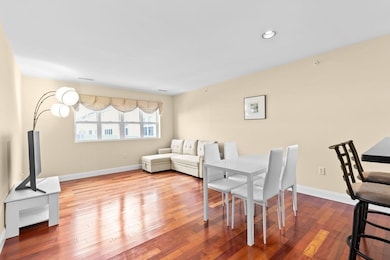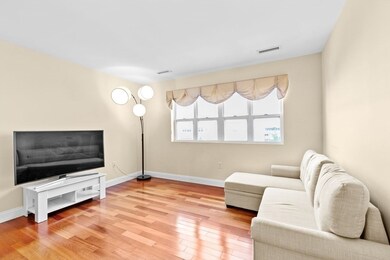
211 Central St Unit A311 Norwood, MA 02062
Norwood Centre NeighborhoodHighlights
- Fitness Center
- 4-minute walk to Norwood Depot
- Custom Closet System
- Norwood High School Rated A-
- In Ground Pool
- Clubhouse
About This Home
As of August 2025Welcome to The Crossings at Norwood! This well-maintained 1-bedroom, 1-bath condo on the top (3rd) floor offers spacious living with a bright and open floor plan, hardwood floors throughout, and overlooks the peaceful courtyard. The kitchen features granite countertops and a spacious peninsula, providing ample workspace and seating. The large bedroom boasts closet space with a built-in closet. The full bath includes a newer in-unit washer and dryer for added convenience. Additional highlights include central air, a deeded garage parking space and a storage room located on the same level. The complex offers fantastic amenities, including an in-ground pool, heated spa jacuzzi, fitness center, clubhouse, and beautifully landscaped grounds. Ideally situated just steps from the Norwood Depot commuter rail, this location provides easy access to Boston and a variety of nearby shops, restaurants, and entertainment — all within walking distance!
Property Details
Home Type
- Condominium
Est. Annual Taxes
- $3,278
Year Built
- Built in 2004
HOA Fees
- $457 Monthly HOA Fees
Parking
- 1 Car Garage
- Garage Door Opener
- Deeded Parking
Home Design
- Shingle Roof
- Stone
Interior Spaces
- 718 Sq Ft Home
- 3-Story Property
- Recessed Lighting
- Decorative Lighting
- Light Fixtures
Kitchen
- Breakfast Bar
- Range
- Microwave
- Dishwasher
- Solid Surface Countertops
- Disposal
Flooring
- Wood
- Ceramic Tile
Bedrooms and Bathrooms
- 1 Bedroom
- Primary bedroom located on third floor
- Custom Closet System
- 1 Full Bathroom
- Bathtub Includes Tile Surround
- Linen Closet In Bathroom
Laundry
- Laundry in unit
- Dryer
- Washer
Pool
- In Ground Pool
Schools
- Dr. Philip O. C Middle School
- Norwood High School
Utilities
- Forced Air Heating and Cooling System
- Heating System Uses Natural Gas
Listing and Financial Details
- Assessor Parcel Number 4515008
Community Details
Overview
- Association fees include water, sewer, insurance, maintenance structure, road maintenance, ground maintenance, snow removal, trash, reserve funds
- 105 Units
- Mid-Rise Condominium
Amenities
- Community Garden
- Common Area
- Clubhouse
- Elevator
- Community Storage Space
Recreation
- Recreation Facilities
- Fitness Center
- Community Pool
Pet Policy
- Call for details about the types of pets allowed
Ownership History
Purchase Details
Home Financials for this Owner
Home Financials are based on the most recent Mortgage that was taken out on this home.Similar Homes in Norwood, MA
Home Values in the Area
Average Home Value in this Area
Purchase History
| Date | Type | Sale Price | Title Company |
|---|---|---|---|
| Deed | $351,000 | -- |
Mortgage History
| Date | Status | Loan Amount | Loan Type |
|---|---|---|---|
| Previous Owner | $249,999 | New Conventional | |
| Previous Owner | $94,000 | Adjustable Rate Mortgage/ARM | |
| Previous Owner | $150,000 | No Value Available | |
| Previous Owner | $153,750 | No Value Available |
Property History
| Date | Event | Price | Change | Sq Ft Price |
|---|---|---|---|---|
| 08/04/2025 08/04/25 | Sold | $351,000 | +0.3% | $489 / Sq Ft |
| 07/08/2025 07/08/25 | Pending | -- | -- | -- |
| 06/24/2025 06/24/25 | For Sale | $349,900 | +3.8% | $487 / Sq Ft |
| 01/08/2024 01/08/24 | Sold | $337,000 | -3.6% | $469 / Sq Ft |
| 11/28/2023 11/28/23 | Pending | -- | -- | -- |
| 11/15/2023 11/15/23 | For Sale | $349,500 | -- | $487 / Sq Ft |
Tax History Compared to Growth
Tax History
| Year | Tax Paid | Tax Assessment Tax Assessment Total Assessment is a certain percentage of the fair market value that is determined by local assessors to be the total taxable value of land and additions on the property. | Land | Improvement |
|---|---|---|---|---|
| 2025 | $33 | $311,600 | $0 | $311,600 |
| 2024 | $3,252 | $310,600 | $0 | $310,600 |
| 2023 | $2,944 | $285,300 | $0 | $285,300 |
| 2022 | $2,873 | $267,300 | $0 | $267,300 |
| 2021 | $3,071 | $270,800 | $0 | $270,800 |
| 2020 | $2,896 | $259,700 | $0 | $259,700 |
| 2019 | $2,717 | $249,500 | $0 | $249,500 |
| 2018 | $2,709 | $244,300 | $0 | $244,300 |
| 2017 | $2,600 | $233,200 | $0 | $233,200 |
| 2016 | $2,593 | $233,200 | $0 | $233,200 |
| 2015 | $2,542 | $221,600 | $0 | $221,600 |
| 2014 | $2,431 | $209,900 | $0 | $209,900 |
Agents Affiliated with this Home
-
Nan Guo
N
Seller's Agent in 2025
Nan Guo
Coldwell Banker Realty - Newton
1 in this area
7 Total Sales
-
Focus Team
F
Buyer's Agent in 2025
Focus Team
Focus Real Estate
(617) 676-4082
1 in this area
330 Total Sales
-
Aleece Fitzgerald
A
Seller's Agent in 2024
Aleece Fitzgerald
REX Real Estate
(508) 944-1166
1 in this area
13 Total Sales
-
David Doucette

Buyer's Agent in 2024
David Doucette
Berkshire Hathaway HomeServices Commonwealth Real Estate
(508) 359-2355
2 in this area
38 Total Sales
Map
Source: MLS Property Information Network (MLS PIN)
MLS Number: 73396008
APN: NORW-000001-000002-000007-UA000311
- 1 Lenox St Unit 115
- 38 Cottage St
- 28 Monroe St
- 417 Washington St
- 5 Myrtle St
- 785 Washington St Unit 207
- 135 Cottage St Unit 1
- 135 Cottage St Unit 2
- 301 Neponset St Unit 25
- 42 Myrtle St
- 45 Fulton St
- 251 Rock St Unit B4
- 868 Washington St
- 20 Hoyle St Unit 2
- 42 Queensboro Ct Unit 42
- 19 Allen Rd
- 37 Silver St
- 108 Winslow Ave
- 19 Brookfield Rd
- 115 Lincoln St
