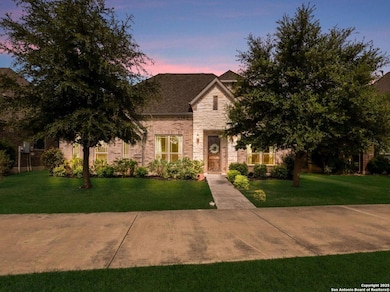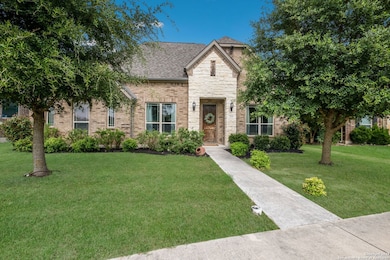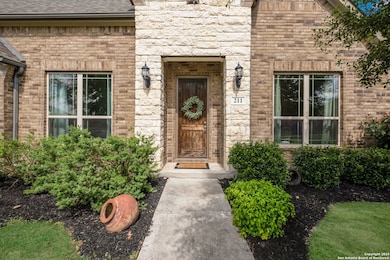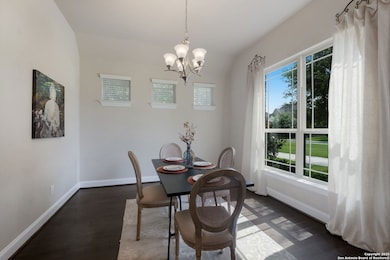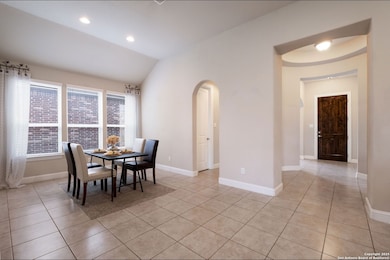211 Champion Blvd Boerne, TX 78006
Estimated payment $3,197/month
Highlights
- Wood Flooring
- 1 Fireplace
- Walk-In Pantry
- Boerne Middle School North Rated A
- Two Living Areas
- Eat-In Kitchen
About This Home
Home Sweet Home! Beautiful one story, 4 bedroom/2 bathroom home located in the desirable Champion Heights community in the award winning Boerne school district! This lovely home offers a fantastic open floor plan with multiple living areas and a dedicated dining space. There's also a versatile separate room that would be perfect for a home office or a game room. The chef's kitchen is truly a highlight, boasting granite countertops, stainless steel appliances, gas cooking, and a convenient island with an eat-up breakfast bar. You'll also appreciate the ample counter and cabinet space. The spacious primary suite is a wonderful retreat, complete with bay windows, dual sink vanity, separate spa tub, large walk-in shower, and an oversized walk-in closet. Outside, you can relax and enjoy the backyard on the spacious covered patio, ideal for all your entertainment needs. Lots of natural light! Raised ceilings throughout! Champion Heights combines Hill Country charm with city comfort--- just minutes from highly-rated Boerne ISD schools, shopping, dining, and the vibrant heart of downtown!
Listing Agent
Becky Taylor
Keller Williams Legacy Listed on: 06/03/2025
Home Details
Home Type
- Single Family
Est. Annual Taxes
- $8,186
Year Built
- Built in 2017
Lot Details
- 9,235 Sq Ft Lot
- Fenced
- Level Lot
HOA Fees
- $38 Monthly HOA Fees
Home Design
- Brick Exterior Construction
- Slab Foundation
- Composition Roof
Interior Spaces
- 2,796 Sq Ft Home
- Property has 1 Level
- Ceiling Fan
- 1 Fireplace
- Window Treatments
- Two Living Areas
- Washer Hookup
Kitchen
- Eat-In Kitchen
- Walk-In Pantry
- Gas Cooktop
- Microwave
- Dishwasher
- Disposal
Flooring
- Wood
- Carpet
- Ceramic Tile
Bedrooms and Bathrooms
- 4 Bedrooms
- 2 Full Bathrooms
Home Security
- Security System Owned
- Fire and Smoke Detector
Parking
- 2 Car Garage
- Garage Door Opener
- Driveway Level
Schools
- Herff Elementary School
- Boerne S Middle School
- Boerne High School
Utilities
- Central Heating and Cooling System
- Electric Water Heater
Listing and Financial Details
- Legal Lot and Block 6 / 3
- Assessor Parcel Number 1509910030060
Community Details
Overview
- $175 HOA Transfer Fee
- Champion Heights HOA
- Built by Gehan
- Champion Heights Kendall County Subdivision
- Mandatory home owners association
Recreation
- Park
Map
Home Values in the Area
Average Home Value in this Area
Tax History
| Year | Tax Paid | Tax Assessment Tax Assessment Total Assessment is a certain percentage of the fair market value that is determined by local assessors to be the total taxable value of land and additions on the property. | Land | Improvement |
|---|---|---|---|---|
| 2024 | $8,186 | $442,440 | $113,160 | $329,280 |
| 2023 | $8,218 | $442,440 | $113,160 | $329,280 |
| 2022 | $8,948 | $442,480 | $113,170 | $329,310 |
| 2021 | $7,726 | $360,760 | $67,240 | $293,520 |
| 2020 | $7,586 | $349,010 | $64,510 | $284,500 |
| 2019 | $7,831 | $349,010 | $64,510 | $284,500 |
| 2018 | $7,421 | $330,740 | $60,140 | $270,600 |
Property History
| Date | Event | Price | Change | Sq Ft Price |
|---|---|---|---|---|
| 09/11/2025 09/11/25 | Price Changed | $464,900 | -2.1% | $166 / Sq Ft |
| 07/07/2025 07/07/25 | Price Changed | $474,900 | -3.1% | $170 / Sq Ft |
| 06/28/2025 06/28/25 | Price Changed | $489,900 | -2.0% | $175 / Sq Ft |
| 06/03/2025 06/03/25 | For Sale | $499,900 | +48.2% | $179 / Sq Ft |
| 04/05/2018 04/05/18 | Off Market | -- | -- | -- |
| 12/14/2017 12/14/17 | Sold | -- | -- | -- |
| 11/14/2017 11/14/17 | Pending | -- | -- | -- |
| 08/22/2017 08/22/17 | For Sale | $337,306 | -- | $122 / Sq Ft |
Purchase History
| Date | Type | Sale Price | Title Company |
|---|---|---|---|
| Vendors Lien | -- | Integrity Title Company |
Mortgage History
| Date | Status | Loan Amount | Loan Type |
|---|---|---|---|
| Open | $278,600 | New Conventional | |
| Closed | $275,192 | New Conventional |
Source: San Antonio Board of REALTORS®
MLS Number: 1872361
APN: 293987
- 213 Champion Blvd
- 124 El Cielo
- 1680 River Rd
- 138 Gaucho
- 143 Maravillas
- 133 Maravillas
- 92 Simpatico
- 104 Rolling Creek
- 116 Simpatico
- 145 Rolling Creek
- 118 Simpatico
- 121 Sandy Shoal
- 120 Simpatico
- 118 Cordova
- 204 Horse Hill
- 106 Milagro
- 109 Bentwood Dr
- 744 Rosewood Ave Unit 744
- 742 Rosewood Ave Unit 744
- 140 Saddle Horn

