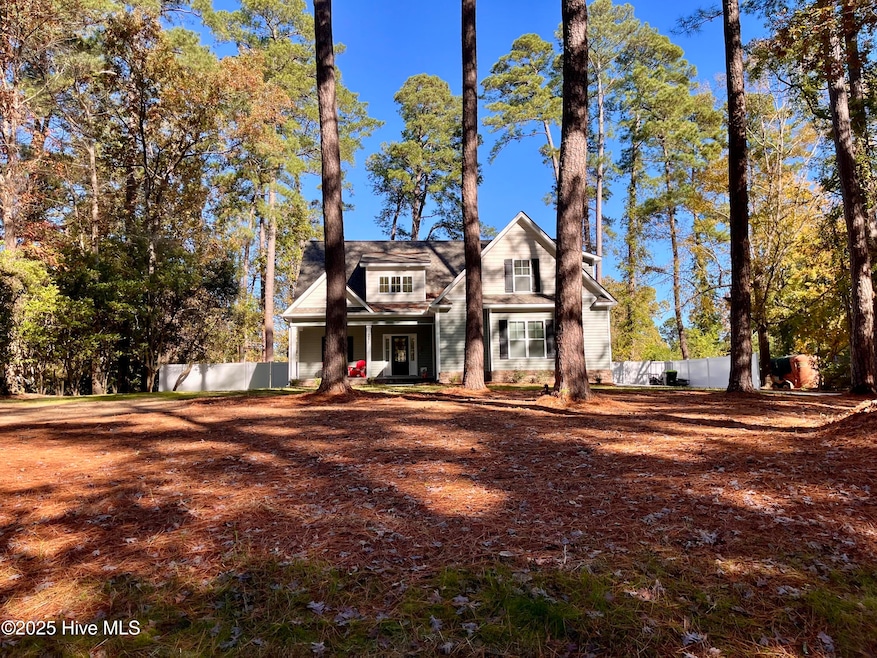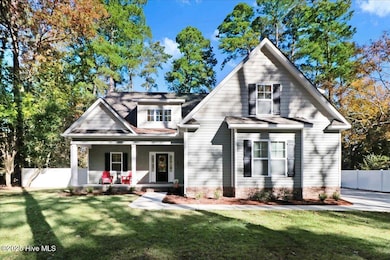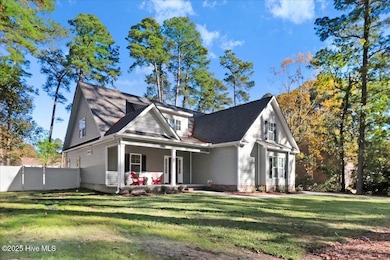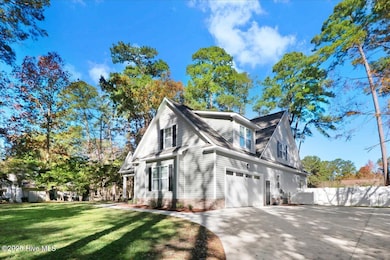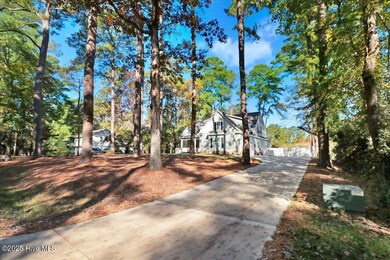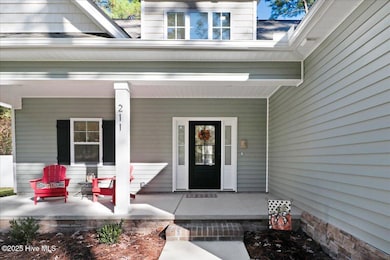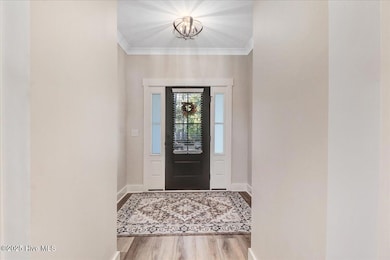211 Cherrywood Dr Greenville, NC 27858
Estimated payment $2,579/month
Highlights
- Main Floor Primary Bedroom
- Attic
- Bonus Room
- Wintergreen Primary School Rated A-
- 1 Fireplace
- Mud Room
About This Home
Better than new and in the most popular school district in Pitt County. This Custom-built home is less than four months old and due to owners' out of state relocation it's ready to make your dreams come true. Starting at the curb you are going to love how the house sits back from the road, making the large covered front porch the perfect place to sit and relax at the end of the day. As you walk through the front door the foyer welcomes you in and offers a sneak peek at what's to come. The living room with its two-story ceilings is open and airy and connects perfectly with the gorgeous kitchen and dining room. Looking out the living room windows at the huge backyard you will see that must-have screened porch, the perfect place to enjoy your coffee in the morning. The seller has had the yard fenced for privacy and even added a cement slab with electric run to it for that shed/workshop you have been dreaming of. As the homeowner you will probably park your car in the double garage and come in through the garage entrance which is the perfect drop zone for your coat, shoes, bookbags and packages. Anything that needs washing can go right into the (Pinterest worthy) laundry room at this point as well. At the end of the day, you will be looking forward to retreating to your master suite for some privacy and rest as the kids and guests head upstairs to the two additional bedrooms and large guest bath. Upstairs there is also a large bonus room and walk-in storage. The neighborhood has a community pool and exercise room you can join as well. Sometimes the stars align and a great opportunity presents itself. Come to take a look, you will not be disappointed.
Home Details
Home Type
- Single Family
Est. Annual Taxes
- $280
Year Built
- Built in 2025
Lot Details
- 0.51 Acre Lot
- Lot Dimensions are 115x200x115x200
- Fenced Yard
- Property is Fully Fenced
- Vinyl Fence
Home Design
- Raised Foundation
- Slab Foundation
- Wood Frame Construction
- Architectural Shingle Roof
- Vinyl Siding
- Stick Built Home
- Stone Veneer
Interior Spaces
- 2,531 Sq Ft Home
- 2-Story Property
- Ceiling Fan
- 1 Fireplace
- Blinds
- Mud Room
- Combination Dining and Living Room
- Bonus Room
Kitchen
- Dishwasher
- Kitchen Island
- Disposal
Flooring
- Carpet
- Tile
- Luxury Vinyl Plank Tile
Bedrooms and Bathrooms
- 3 Bedrooms
- Primary Bedroom on Main
- Walk-in Shower
Laundry
- Laundry Room
- Dryer
- Washer
Attic
- Attic Floors
- Storage In Attic
- Pull Down Stairs to Attic
- Partially Finished Attic
Parking
- 2 Car Attached Garage
- Side Facing Garage
- Driveway
- Off-Street Parking
Schools
- Wintergreen Primary Elementary School
- Hope Middle School
- D.H. Conley High School
Utilities
- Zoned Cooling
- Heat Pump System
- Tankless Water Heater
- Municipal Trash
- Cable TV Available
Additional Features
- Energy-Efficient Doors
- Covered Patio or Porch
Community Details
- No Home Owners Association
- Cherry Oaks Subdivision
Listing and Financial Details
- Assessor Parcel Number 013589
Map
Home Values in the Area
Average Home Value in this Area
Tax History
| Year | Tax Paid | Tax Assessment Tax Assessment Total Assessment is a certain percentage of the fair market value that is determined by local assessors to be the total taxable value of land and additions on the property. | Land | Improvement |
|---|---|---|---|---|
| 2025 | $280 | $40,000 | $40,000 | $0 |
| 2024 | $2,335 | $313,239 | $40,000 | $273,239 |
| 2023 | $1,643 | $186,383 | $30,600 | $155,783 |
| 2022 | $1,650 | $186,383 | $30,600 | $155,783 |
| 2021 | $1,643 | $186,383 | $30,600 | $155,783 |
| 2020 | $1,652 | $186,383 | $30,600 | $155,783 |
| 2019 | $1,368 | $151,456 | $28,560 | $122,896 |
| 2018 | $1,271 | $151,456 | $28,560 | $122,896 |
| 2017 | $1,271 | $151,456 | $28,560 | $122,896 |
| 2016 | $1,255 | $151,456 | $28,560 | $122,896 |
| 2015 | $1,306 | $159,206 | $28,560 | $130,646 |
| 2014 | $1,306 | $159,206 | $28,560 | $130,646 |
Property History
| Date | Event | Price | List to Sale | Price per Sq Ft | Prior Sale |
|---|---|---|---|---|---|
| 11/12/2025 11/12/25 | Pending | -- | -- | -- | |
| 11/04/2025 11/04/25 | For Sale | $485,000 | +766.1% | $192 / Sq Ft | |
| 11/14/2024 11/14/24 | Sold | $56,000 | +40.0% | $26 / Sq Ft | View Prior Sale |
| 10/19/2024 10/19/24 | Pending | -- | -- | -- | |
| 10/16/2024 10/16/24 | For Sale | $40,000 | -- | $19 / Sq Ft |
Purchase History
| Date | Type | Sale Price | Title Company |
|---|---|---|---|
| Warranty Deed | $485,000 | None Listed On Document | |
| Warranty Deed | $56,000 | None Listed On Document | |
| Warranty Deed | $56,000 | None Listed On Document |
Source: Hive MLS
MLS Number: 100539548
APN: 013589
- 3305 Ashley Place
- 3305 Walden Dr
- 119 Robin Rd
- 108 Joseph Place
- 2900 Groveland Dr
- 813 Knoll Cir
- 308 Sparrow Ct
- 301 Sparrow Ct
- 200 Maraschino Dr
- 2800 Bells Fork Rd
- Jordan Plan at Arbor Hills South
- Rockbridge Plan at Arbor Hills South
- Sumner Plan at Arbor Hills South
- Wyatt Plan at Arbor Hills South
- Dunley Plan at Arbor Hills South
- Emily Plan at Arbor Hills South
- Dakota Plan at Arbor Hills South
- Westbrook Plan at Arbor Hills South
- Bradley Plan at Arbor Hills South
- 220 Beth St
