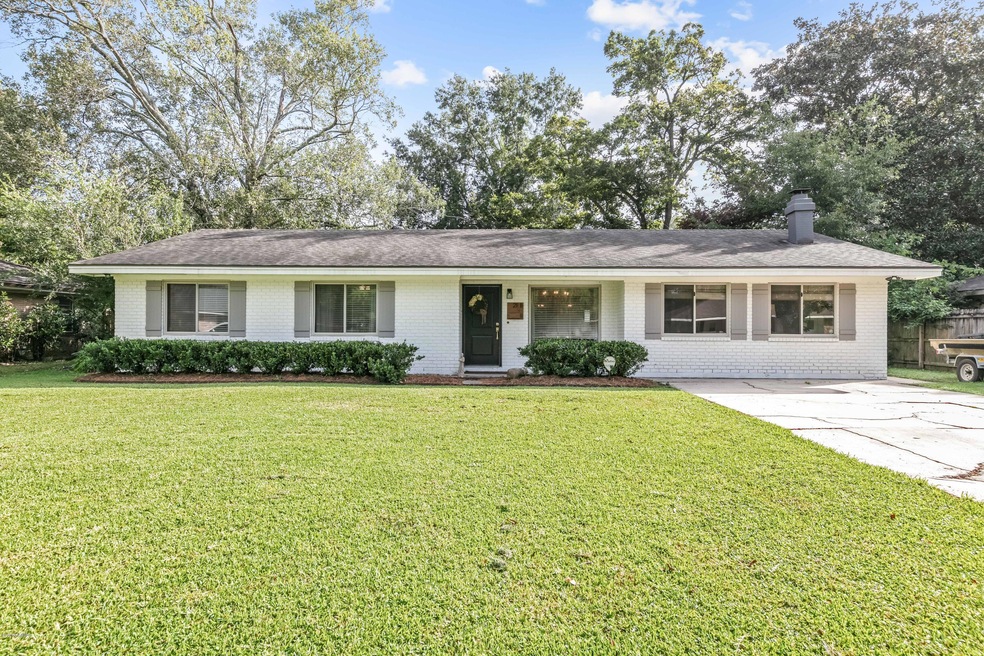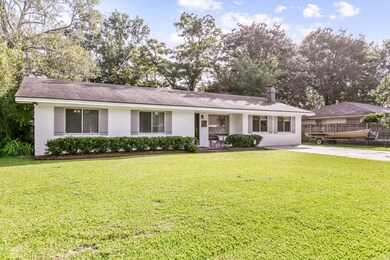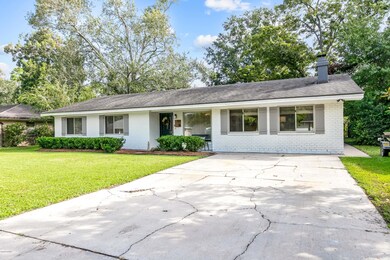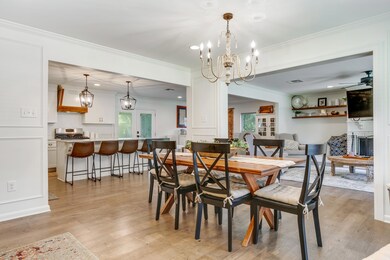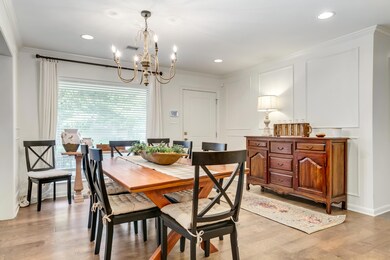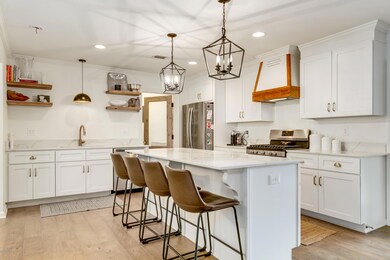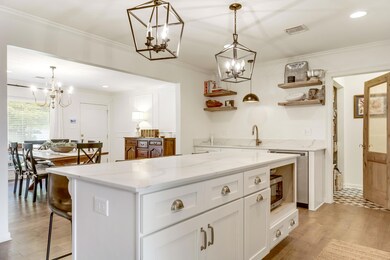
211 Claymore Dr Unit B Lafayette, LA 70503
Greenbriar NeighborhoodHighlights
- RV or Boat Parking
- Traditional Architecture
- 1 Fireplace
- Woodvale Elementary School Rated A-
- Wood Flooring
- Quartz Countertops
About This Home
As of December 2020LOCATION LOCATION LOCATION! 211 B Claymore Dr Lafayette, LA has been completely renovated in 2018. The home has new sheetrock, flooring, paint, cabinets, windows, counter tops, appliances, electrical, plumbing, doors and tank less water heater. When you walk in you will notice beautiful hardwood floors throughout (No Carpet) and a nice open floor plan, The stunning kitchen offers a large island, quartz countertops, gas range and plenty of storage! All three bedrooms are very large and have tons of storage space. The master bath has a free-standing tub, walk-in tiled shower, 2 sinks, separate water closet and a large walk in closet! You will notice, French doors from kitchen area that lead out to the large covered patio and spacious yard. There is a 12x16 shed in the backyard that is insulated, has electrical and even has an attic space for storage. Schedule your showing today!
Last Agent to Sell the Property
Lizzie Herter
Keller Williams Realty Acadiana Listed on: 09/02/2020
Last Buyer's Agent
Judy Judice
EXP Realty, LLC
Home Details
Home Type
- Single Family
Est. Annual Taxes
- $2,289
Lot Details
- 8,967 Sq Ft Lot
- Lot Dimensions are 79 x 113.5
- Property is Fully Fenced
- Chain Link Fence
- Landscaped
- Level Lot
- Back Yard
Home Design
- Traditional Architecture
- Brick Exterior Construction
- Slab Foundation
- Frame Construction
- Composition Roof
- Wood Siding
Interior Spaces
- 2,080 Sq Ft Home
- 1-Story Property
- Built-In Features
- Crown Molding
- Ceiling Fan
- 1 Fireplace
- Double Pane Windows
- Burglar Security System
- Washer and Electric Dryer Hookup
Kitchen
- Walk-In Pantry
- Stove
- Dishwasher
- Kitchen Island
- Quartz Countertops
- Disposal
Flooring
- Wood
- Tile
Bedrooms and Bathrooms
- 3 Bedrooms
- 2 Full Bathrooms
- Soaking Tub
- Separate Shower
Parking
- Open Parking
- RV or Boat Parking
Outdoor Features
- Covered patio or porch
- Exterior Lighting
- Separate Outdoor Workshop
- Shed
Schools
- Woodvale Elementary School
- L J Alleman Middle School
- Lafayette High School
Utilities
- Central Air
- Heating Available
- Fiber Optics Available
- Cable TV Available
Community Details
- Marilyn Park Subdivision
Listing and Financial Details
- Tax Lot 58 & 59
Similar Homes in Lafayette, LA
Home Values in the Area
Average Home Value in this Area
Mortgage History
| Date | Status | Loan Amount | Loan Type |
|---|---|---|---|
| Closed | $217,500 | Credit Line Revolving |
Property History
| Date | Event | Price | Change | Sq Ft Price |
|---|---|---|---|---|
| 12/23/2020 12/23/20 | Sold | -- | -- | -- |
| 10/13/2020 10/13/20 | Pending | -- | -- | -- |
| 09/02/2020 09/02/20 | For Sale | $310,000 | +5.1% | $149 / Sq Ft |
| 05/18/2018 05/18/18 | Sold | -- | -- | -- |
| 04/29/2018 04/29/18 | Pending | -- | -- | -- |
| 04/26/2018 04/26/18 | For Sale | $295,000 | +152.1% | $142 / Sq Ft |
| 10/18/2017 10/18/17 | Sold | -- | -- | -- |
| 10/03/2017 10/03/17 | Pending | -- | -- | -- |
| 09/18/2017 09/18/17 | For Sale | $117,000 | -- | $63 / Sq Ft |
Tax History Compared to Growth
Tax History
| Year | Tax Paid | Tax Assessment Tax Assessment Total Assessment is a certain percentage of the fair market value that is determined by local assessors to be the total taxable value of land and additions on the property. | Land | Improvement |
|---|---|---|---|---|
| 2024 | $2,289 | $27,940 | $2,934 | $25,006 |
| 2023 | $2,289 | $25,824 | $2,934 | $22,890 |
| 2022 | $2,702 | $25,824 | $2,934 | $22,890 |
| 2021 | $2,711 | $25,824 | $2,934 | $22,890 |
| 2020 | $2,702 | $25,824 | $2,934 | $22,890 |
| 2019 | $1,510 | $25,824 | $2,934 | $22,890 |
| 2018 | $2,003 | $25,824 | $2,934 | $22,890 |
| 2017 | $1,507 | $14,784 | $2,934 | $11,850 |
| 2015 | $98 | $5,440 | $1,680 | $3,760 |
| 2013 | -- | $5,440 | $1,680 | $3,760 |
Agents Affiliated with this Home
-
L
Seller's Agent in 2020
Lizzie Herter
Keller Williams Realty Acadiana
-
J
Buyer's Agent in 2020
Judy Judice
EXP Realty, LLC
-
S
Seller's Agent in 2018
Stephen Hundley
Keller Williams Realty Acadiana
-
D
Seller's Agent in 2017
Debi Smith
Gateway Realty, Inc.
(337) 288-5548
26 Total Sales
-
S
Buyer's Agent in 2017
Stephen HUNDLEY, MBA, SFR, BOLD G
Keller Williams Realty Acadiana
(337) 735-9300
10 in this area
132 Total Sales
Map
Source: REALTOR® Association of Acadiana
MLS Number: 20007814
APN: 6070912
- 202 Kim Dr
- 216 Brentwood Blvd
- Tbd Montrose Ave
- 312 Kim Dr
- 113 Brentwood Blvd
- 213 Marilyn Dr
- 303 Brentwood Blvd
- 111 Kim Dr
- 316 Kim Dr
- 122 Rena Dr Unit A
- 104 Pickwick Dr
- 210 Essex St
- 126 Club View Dr
- 4519 Johnston St
- 404 Alonda Dr
- 421 Karen Dr
- 119 Club View Dr
- 220 Doucet Rd Unit 224c
- 220 Doucet Rd Unit 144f
- 220 Doucet Rd Unit 230 D
