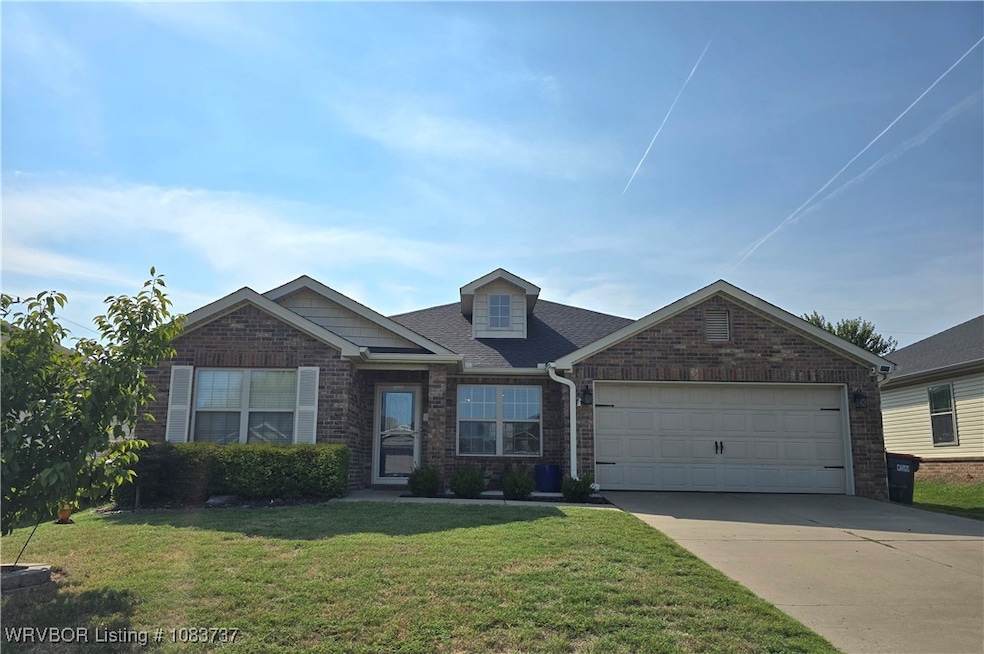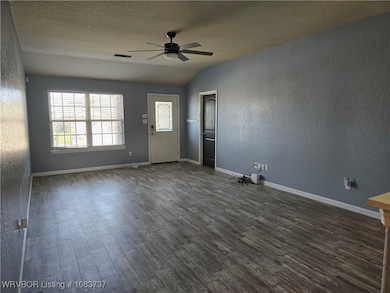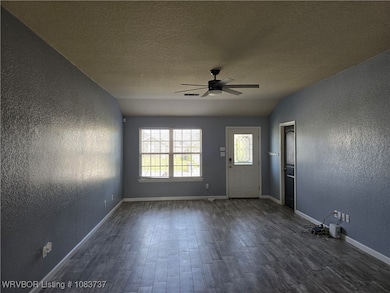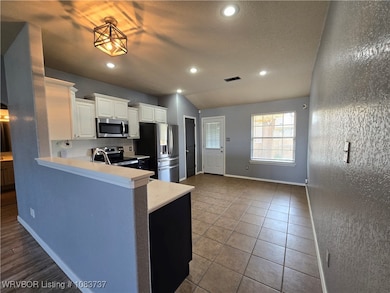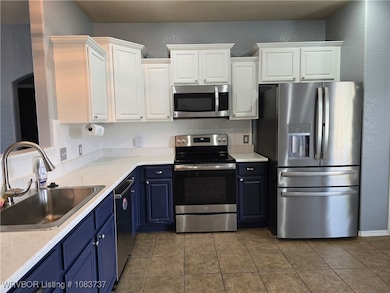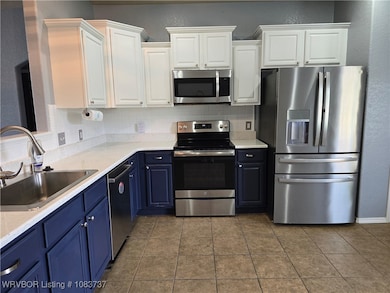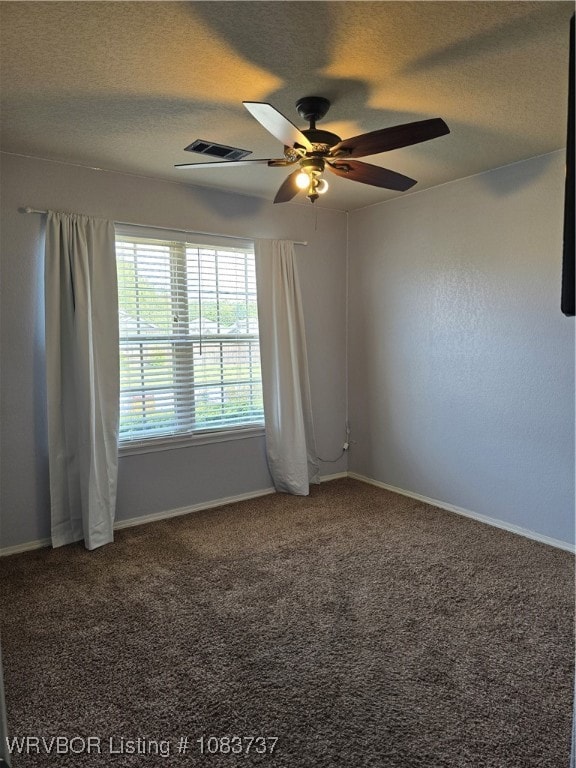
211 Colony Ct Barling, AR 72923
Estimated payment $1,293/month
Highlights
- Attic
- Covered Patio or Porch
- Brick or Stone Mason
- L.A. Chaffin Junior High School Rated A
- Attached Garage
- Walk-In Closet
About This Home
Discover the ideal blend of comfort and convenience in this charming 4-bedroom, 2-bathroom home nestled in the Heritage at Painter Lane Subdivision. Minutes away from Chaffee Crossing and the Arkansas Colleges of Health and Education (ACHE), only a three-minute drive from Barling Elementary's front door, and also offers seamless access to Zero Street and Rogers Avenue for easy commuting and shopping! The backyard features a deck and a patio with a TV—ideal for weekend barbecues, movie nights or enjoying a game. Small garden that is perfect for your favorite herbs or vegetables. Split floor plan, primary has a large walk-in closet. Kitchen has stainless steel appliances and new countertops. Garage has a mounted TV—perfect for a gaming zone, or TV-watching workspace where sports and entertainment meet functionality. Ring camera security system. New roof in 2024!! Refrigerator conveys with acceptable offer! Seller holds an active real estate license.
Home Details
Home Type
- Single Family
Est. Annual Taxes
- $1,048
Year Built
- Built in 2011
Lot Details
- 6,264 Sq Ft Lot
- Back Yard Fenced
HOA Fees
- $6 Monthly HOA Fees
Home Design
- Brick or Stone Mason
- Slab Foundation
- Shingle Roof
- Architectural Shingle Roof
- Vinyl Siding
Interior Spaces
- 1,479 Sq Ft Home
- 1-Story Property
- Ceiling Fan
- Blinds
- Storage
- Washer and Electric Dryer Hookup
- Attic
Kitchen
- Range
- Microwave
- Plumbed For Ice Maker
- Dishwasher
- Tile Countertops
- Disposal
Flooring
- Carpet
- Ceramic Tile
- Vinyl
Bedrooms and Bathrooms
- 4 Bedrooms
- Split Bedroom Floorplan
- Walk-In Closet
- 2 Full Bathrooms
Home Security
- Home Security System
- Fire and Smoke Detector
Parking
- Attached Garage
- Garage Door Opener
- Driveway
Outdoor Features
- Covered Patio or Porch
- Outbuilding
Schools
- Barling Elementary School
- Chaffin Middle School
- Northside High School
Utilities
- Central Heating and Cooling System
- Programmable Thermostat
- Electric Water Heater
- Cable TV Available
Community Details
- Heritage At Painter Lane Subdivision
Listing and Financial Details
- Tax Lot 39
- Assessor Parcel Number 60270-0039-00000-00
Map
Home Values in the Area
Average Home Value in this Area
Tax History
| Year | Tax Paid | Tax Assessment Tax Assessment Total Assessment is a certain percentage of the fair market value that is determined by local assessors to be the total taxable value of land and additions on the property. | Land | Improvement |
|---|---|---|---|---|
| 2025 | $1,626 | $43,355 | $5,600 | $37,755 |
| 2024 | $1,388 | $27,870 | $5,600 | $22,270 |
| 2023 | $1,123 | $27,870 | $5,600 | $22,270 |
| 2022 | $1,173 | $27,870 | $5,600 | $22,270 |
| 2021 | $1,143 | $27,870 | $5,600 | $22,270 |
| 2020 | $1,074 | $27,870 | $5,600 | $22,270 |
| 2019 | $1,005 | $24,840 | $4,000 | $20,840 |
| 2018 | $1,025 | $24,840 | $4,000 | $20,840 |
| 2017 | $1,237 | $24,840 | $4,000 | $20,840 |
| 2016 | $1,237 | $24,840 | $4,000 | $20,840 |
| 2015 | $1,237 | $24,840 | $4,000 | $20,840 |
| 2014 | $870 | $24,500 | $4,400 | $20,100 |
Property History
| Date | Event | Price | List to Sale | Price per Sq Ft | Prior Sale |
|---|---|---|---|---|---|
| 12/19/2025 12/19/25 | Price Changed | $229,900 | -1.8% | $155 / Sq Ft | |
| 12/01/2025 12/01/25 | Price Changed | $234,000 | -0.4% | $158 / Sq Ft | |
| 11/10/2025 11/10/25 | Price Changed | $235,000 | -1.9% | $159 / Sq Ft | |
| 10/31/2025 10/31/25 | Price Changed | $239,500 | -0.2% | $162 / Sq Ft | |
| 10/14/2025 10/14/25 | Price Changed | $240,000 | -2.0% | $162 / Sq Ft | |
| 09/25/2025 09/25/25 | Price Changed | $245,000 | -2.0% | $166 / Sq Ft | |
| 09/08/2025 09/08/25 | For Sale | $249,900 | +67.7% | $169 / Sq Ft | |
| 04/24/2018 04/24/18 | Sold | $149,000 | 0.0% | $101 / Sq Ft | View Prior Sale |
| 03/25/2018 03/25/18 | Pending | -- | -- | -- | |
| 02/10/2018 02/10/18 | For Sale | $149,000 | -- | $101 / Sq Ft |
Purchase History
| Date | Type | Sale Price | Title Company |
|---|---|---|---|
| Warranty Deed | $149,000 | None Available | |
| Interfamily Deed Transfer | -- | None Available | |
| Warranty Deed | $129,000 | None Available |
Mortgage History
| Date | Status | Loan Amount | Loan Type |
|---|---|---|---|
| Open | $146,301 | FHA | |
| Previous Owner | $4,644 | Stand Alone Second | |
| Previous Owner | $125,724 | FHA |
About the Listing Agent

Melina Wilson & Stephanie Burton are two real estate professionals
that together make up the multi-million dollar team known as Wilson &
Burton. Licensed in the state of Arkansas and Oklahoma, Wilson &
Burton are highly aggressive and deeply passionate about their clients
real estate goals. Wilson & Burton have the knowledge of the real
estate market and the experience needed to assist in many aspects of
real estate transactions including residential, commercial,
Wilson &'s Other Listings
Source: Western River Valley Board of REALTORS®
MLS Number: 1083737
APN: 60270-0039-00000-00
- 2218 Regency Ln
- 1906 Yukon Dr
- 401 Waggoner Ln
- 405 Waggoner Ln
- 400 Waggoner Ln
- 1922 Yellowstone Dr
- 1906 Yellowstone Dr
- 1910 Yellowstone Dr
- 2100 Yellowstone Dr
- 1916 Yellowstone Dr
- 509 Waggoner Ln
- 2101 Ivey Ridge Rd
- 1921 Ivey Ridge Rd
- 2005 Ivey Ridge Rd
- 1915 Ivey Ridge Rd
- 2105 Ivey Ridge Rd
- 2009 Ivey Ridge Rd
- 2001 Ivey Ridge Rd
- 2015 Ivey Ridge Rd
- 500 Buffalo Pass
- 1800 Frontier Rd
- 9700 Haven Blvd
- 6611 Leightyn Ln
- 6801 Veterans Ave
- 2205 Loretta Parker Ln
- 2117 Loretta Parker Ln Unit Lot 2
- 2105 Loretta Parker Ln Unit Lot 7-AirBNB
- 7331 Renee Parker Way
- 7401 Renee Parker Way
- 708 8th St
- 705 J St
- 9138 Brookstone Place
- 9608 Meandering Way
- 207 H St
- 9801 Meandering Way
- 9900 Andover Place
- 1017 Springhill Rd Unit A
- 10810 Old Harbor Rd
- 8800 Chad Colley Blvd
- 9000 Massard Rd
