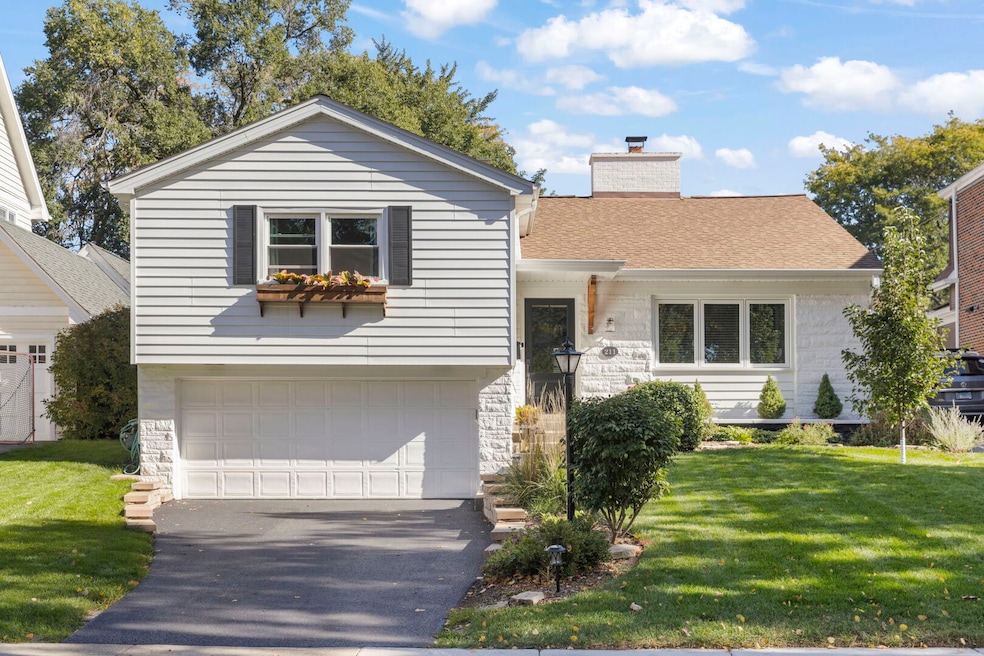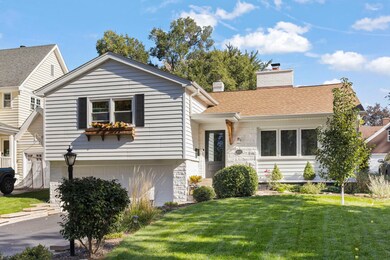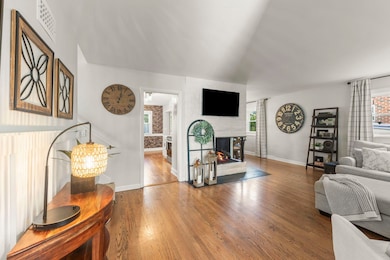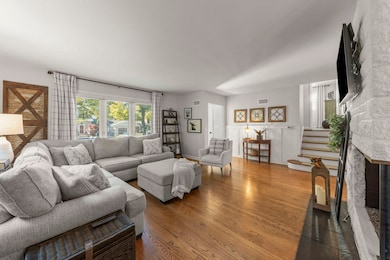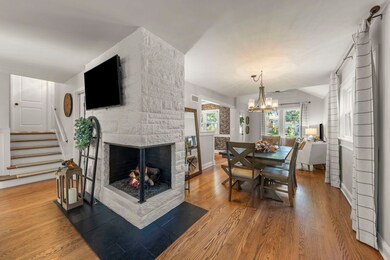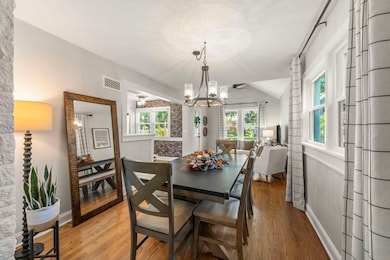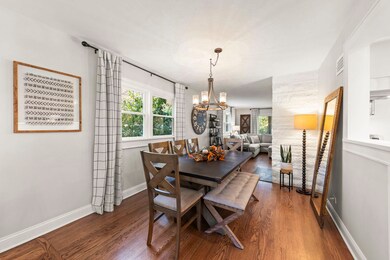211 Crest Rd Glen Ellyn, IL 60137
Estimated payment $4,487/month
Highlights
- Open Floorplan
- Landscaped Professionally
- Property is near a park
- Abraham Lincoln Elementary School Rated A-
- Community Lake
- Recreation Room
About This Home
Welcome to 211 Crest Road - One of the prettiest streets In-Town Glen Ellyn! The charming newly painted stone and frame exterior with timber accents and new front door welcome everyone to the equally charming interior. Current owners have done so much to this home. New Family Room addition (Rite-way Builders), driveway and paver wall - 2024 New Kitchen and 2nd floor Bath remodel in 2022. All new light fixtures and ceiling fans. Interior and exterior paint. New fireplace gas log set. So much more! Gleaming hardwoods on first and second floors. All new interior doors. Three generous Bedrooms and updated Bath on the second floor. Stairs to full floored Attic! Bright lower level Family Room with full Bath, Laundry, concrete crawl for storage and attached 2 car garage. The fenced backyard is beautiful with paver patio + seating wall, shed and plenty of grass to run and play - open and sunny great for gardening!! Newer to the home - windows, siding, furnace and hot water heater. Walk to Train, Town, parks & Lincoln Elementary.
Listing Agent
Keller Williams Premiere Properties License #475142114 Listed on: 10/29/2025

Home Details
Home Type
- Single Family
Est. Annual Taxes
- $9,545
Year Built
- Built in 1955 | Remodeled in 2024
Lot Details
- 7,270 Sq Ft Lot
- Lot Dimensions are 50x150
- Fenced
- Landscaped Professionally
- Paved or Partially Paved Lot
Parking
- 2 Car Garage
- Driveway
Home Design
- Split Level Home
- Brick Exterior Construction
- Asphalt Roof
- Concrete Perimeter Foundation
Interior Spaces
- 1,909 Sq Ft Home
- Open Floorplan
- Ceiling Fan
- Gas Log Fireplace
- Family Room
- Living Room with Fireplace
- Formal Dining Room
- Recreation Room
- Wood Flooring
- Full Attic
- Carbon Monoxide Detectors
Kitchen
- Range
- Microwave
- Dishwasher
- Stainless Steel Appliances
Bedrooms and Bathrooms
- 3 Bedrooms
- 3 Potential Bedrooms
- 2 Full Bathrooms
Laundry
- Laundry Room
- Dryer
- Washer
Basement
- Partial Basement
- Sump Pump
- Finished Basement Bathroom
Outdoor Features
- Patio
- Shed
Location
- Property is near a park
Schools
- Lincoln Elementary School
- Hadley Junior High School
- Glenbard West High School
Utilities
- Central Air
- Heating System Uses Natural Gas
- Lake Michigan Water
- Cable TV Available
Listing and Financial Details
- Homeowner Tax Exemptions
Community Details
Overview
- Community Lake
Recreation
- Community Pool
Map
Home Values in the Area
Average Home Value in this Area
Tax History
| Year | Tax Paid | Tax Assessment Tax Assessment Total Assessment is a certain percentage of the fair market value that is determined by local assessors to be the total taxable value of land and additions on the property. | Land | Improvement |
|---|---|---|---|---|
| 2024 | $9,545 | $158,006 | $32,277 | $125,729 |
| 2023 | $9,108 | $130,340 | $29,710 | $100,630 |
| 2022 | $8,773 | $123,170 | $28,070 | $95,100 |
| 2021 | $8,434 | $120,240 | $27,400 | $92,840 |
| 2020 | $8,266 | $119,110 | $27,140 | $91,970 |
| 2019 | $8,078 | $115,960 | $26,420 | $89,540 |
| 2018 | $7,954 | $113,420 | $33,180 | $80,240 |
| 2017 | $7,832 | $109,240 | $31,960 | $77,280 |
| 2016 | $3,397 | $104,870 | $30,680 | $74,190 |
| 2015 | $3,560 | $100,050 | $29,270 | $70,780 |
| 2014 | $3,694 | $107,120 | $54,790 | $52,330 |
| 2013 | $3,585 | $107,440 | $54,950 | $52,490 |
Property History
| Date | Event | Price | List to Sale | Price per Sq Ft | Prior Sale |
|---|---|---|---|---|---|
| 11/02/2025 11/02/25 | Pending | -- | -- | -- | |
| 10/29/2025 10/29/25 | For Sale | $699,000 | +61.6% | $366 / Sq Ft | |
| 08/11/2020 08/11/20 | Sold | $432,500 | -3.9% | $293 / Sq Ft | View Prior Sale |
| 07/01/2020 07/01/20 | Pending | -- | -- | -- | |
| 06/26/2020 06/26/20 | Price Changed | $449,900 | -2.2% | $305 / Sq Ft | |
| 06/15/2020 06/15/20 | Price Changed | $459,900 | -2.1% | $312 / Sq Ft | |
| 05/22/2020 05/22/20 | For Sale | $469,900 | +38.2% | $318 / Sq Ft | |
| 09/19/2016 09/19/16 | Sold | $340,000 | -5.5% | $230 / Sq Ft | View Prior Sale |
| 08/17/2016 08/17/16 | Pending | -- | -- | -- | |
| 08/08/2016 08/08/16 | Price Changed | $359,900 | -2.7% | $244 / Sq Ft | |
| 07/20/2016 07/20/16 | Price Changed | $369,900 | -1.3% | $251 / Sq Ft | |
| 07/05/2016 07/05/16 | Price Changed | $374,900 | -3.4% | $254 / Sq Ft | |
| 06/08/2016 06/08/16 | For Sale | $387,900 | -- | $263 / Sq Ft |
Purchase History
| Date | Type | Sale Price | Title Company |
|---|---|---|---|
| Warranty Deed | $432,500 | Primary Title Services Llc | |
| Deed | $340,000 | Baird & Warner Title Svcs In |
Mortgage History
| Date | Status | Loan Amount | Loan Type |
|---|---|---|---|
| Open | $302,500 | New Conventional | |
| Previous Owner | $323,000 | New Conventional |
Source: Midwest Real Estate Data (MRED)
MLS Number: 12506265
APN: 05-14-219-003
- 606 Lakeview Terrace
- 155 N Park Blvd
- 153 N Park Blvd
- 265 N Main St
- 119 N Main St
- 707 Revere Rd
- 84 N Parkside Ave
- 734 Highview Ave
- 360 N Main St
- 580 Hillside Ave
- 388 Hill Ave
- 441 N Park Blvd Unit 2J
- 441 N Park Blvd Unit 5K
- 445 N Park Blvd Unit 3F
- 789 Hill Ave
- 119 Tanglewood Dr
- 451 Duane St
- 55 S Main St
- 586 Crescent Blvd Unit 305
- 63 S Main St
