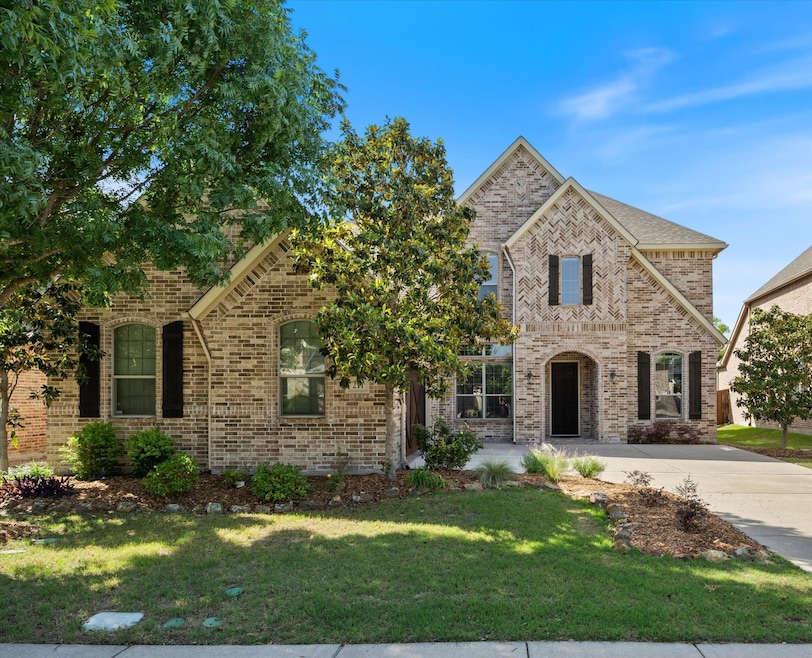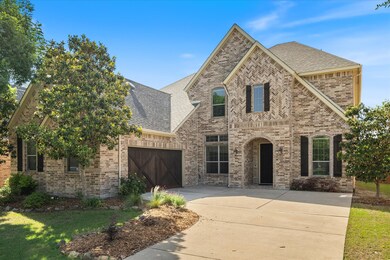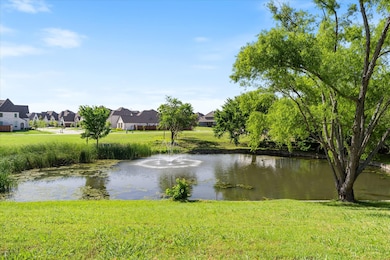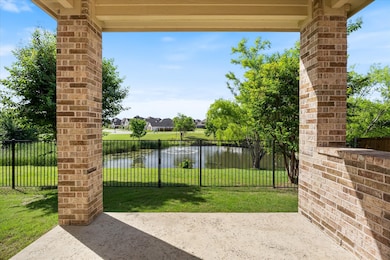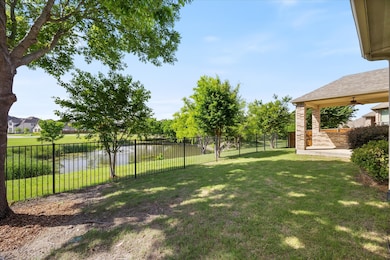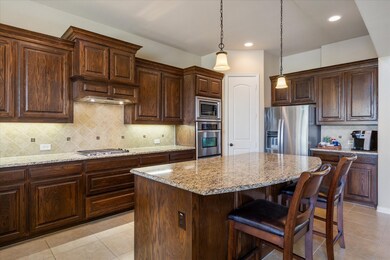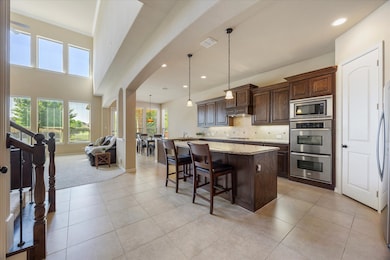
211 Crestbrook Dr Rockwall, TX 75087
Stone Creek-Rockwall NeighborhoodEstimated payment $4,137/month
Highlights
- Open Floorplan
- Traditional Architecture
- Double Convection Oven
- J.W. Williams Middle School Rated A
- Covered patio or porch
- 2 Car Attached Garage
About This Home
PRICED TO SELL! This beautiful home with backyard WATER and GREENBELT views and LOWEST PRICE PER SQ FT IN THE NEIGHBORHOOD! This gorgeous Drees home is nestled just a short walk from the acclaimed Hamm Elem School. Perfectly positioned for convenience, you’ll enjoy easy access to nearby parks,neighborhood pool, schools and shopping. From the moment you step inside, you’re welcomed by an open-concept layout designed for both comfort & elegance. The foyer flows seamlessly into the main living area where a stone fireplace creates a cozy focal point in the spacious family room. The gourmet kitchen is a chef’s dream, featuring granite countertops, SS appliances, a massive center island, abundant cabinetry & an oversized walk-in pantry. Adjacent is a charming breakfast nook, while a formal dining room offers a perfect space for entertaining. Retreat to the primary suite, complete with dual vanities, a spa-like soaking tub, separate shower, & an enormous walk-in closet. A 2nd bedroom on the main level provides ideal guest accommodations, along with a dedicated full bath. You’ll also find a flexible study perfect for a home office. Upstairs, two more spacious bedrooms share a Jack & Jill bathroom, while a large game room & a private media room offer endless options for relaxation & recreation. A convenient half bath completes the upper level. Step outside to the covered back patio, where breathtaking views of a tranquil pond and lush greenbelt provide the perfect backdrop and offer peace and privacy—one of the finest backyard settings in the entire neighborhood. Additional features include crown molding, ceramic tile flooring, wrought iron stair spindles, new roof (2020), updated HVAC system 2022 and 2025 with ten year warranty, and a new KitchenAid dishwasher (2024). The oversized 2.5-car garage easily accommodates large vehicles with ample room for storage, while the fully floored attic provides even more space.
Listing Agent
Ebby Halliday, REALTORS Brokerage Phone: 972-771-8163 License #0446666 Listed on: 05/16/2025

Home Details
Home Type
- Single Family
Est. Annual Taxes
- $8,919
Year Built
- Built in 2011
Lot Details
- 7,710 Sq Ft Lot
- Wrought Iron Fence
- Wood Fence
- Landscaped
- Interior Lot
- Sprinkler System
HOA Fees
- $71 Monthly HOA Fees
Parking
- 2 Car Attached Garage
- Garage Door Opener
Home Design
- Traditional Architecture
- Brick Exterior Construction
- Slab Foundation
- Composition Roof
Interior Spaces
- 3,660 Sq Ft Home
- 2-Story Property
- Open Floorplan
- Ceiling Fan
- Heatilator
- Fireplace With Gas Starter
- Window Treatments
- Living Room with Fireplace
- Washer and Electric Dryer Hookup
Kitchen
- Double Convection Oven
- Electric Oven
- Gas Cooktop
- Microwave
- Dishwasher
- Kitchen Island
- Disposal
Flooring
- Carpet
- Ceramic Tile
Bedrooms and Bathrooms
- 4 Bedrooms
- Walk-In Closet
- Double Vanity
Home Security
- Home Security System
- Fire and Smoke Detector
Outdoor Features
- Covered patio or porch
- Rain Gutters
Schools
- Sherry And Paul Hamm Elementary School
- Rockwall High School
Utilities
- Zoned Heating and Cooling System
- Heating System Uses Natural Gas
- Gas Water Heater
- High Speed Internet
- Cable TV Available
Community Details
- Association fees include all facilities, management
- Nmi Association
- Stone Creek Ph 1 Subdivision
Listing and Financial Details
- Legal Lot and Block 6 / I
- Assessor Parcel Number 000000080420
Map
Home Values in the Area
Average Home Value in this Area
Tax History
| Year | Tax Paid | Tax Assessment Tax Assessment Total Assessment is a certain percentage of the fair market value that is determined by local assessors to be the total taxable value of land and additions on the property. | Land | Improvement |
|---|---|---|---|---|
| 2023 | $7,243 | $491,671 | $0 | $0 |
| 2022 | $8,044 | $446,974 | $0 | $0 |
| 2021 | $8,099 | $406,340 | $86,700 | $319,640 |
| 2020 | $8,111 | $393,190 | $66,950 | $326,240 |
| 2019 | $8,487 | $392,810 | $66,300 | $326,510 |
| 2018 | $8,598 | $388,470 | $65,000 | $323,470 |
| 2017 | $8,916 | $388,470 | $65,000 | $323,470 |
| 2016 | $7,942 | $346,020 | $65,000 | $281,020 |
| 2015 | $7,836 | $354,590 | $65,000 | $289,590 |
| 2014 | $7,836 | $345,390 | $50,000 | $295,390 |
Property History
| Date | Event | Price | Change | Sq Ft Price |
|---|---|---|---|---|
| 07/09/2025 07/09/25 | Price Changed | $599,950 | -1.4% | $164 / Sq Ft |
| 06/24/2025 06/24/25 | Price Changed | $608,500 | -1.6% | $166 / Sq Ft |
| 06/11/2025 06/11/25 | Price Changed | $618,500 | -1.0% | $169 / Sq Ft |
| 05/16/2025 05/16/25 | For Sale | $624,900 | -- | $171 / Sq Ft |
Purchase History
| Date | Type | Sale Price | Title Company |
|---|---|---|---|
| Vendors Lien | -- | Itc | |
| Vendors Lien | -- | Alamo Title Company |
Mortgage History
| Date | Status | Loan Amount | Loan Type |
|---|---|---|---|
| Open | $25,000 | Credit Line Revolving | |
| Open | $189,950 | New Conventional | |
| Previous Owner | $256,377 | New Conventional |
Similar Homes in Rockwall, TX
Source: North Texas Real Estate Information Systems (NTREIS)
MLS Number: 20938558
APN: 80420
- 214 Crestbrook Dr
- 202 Crestbrook Dr
- 201 Chatfield Dr
- 507 Melody Meadow Dr
- 303 Crestbrook Dr
- 114 Crestbrook Dr
- 107 Chatfield Dr
- 506 Montrose Dr
- 541 Petrel Dr
- 123 Deverson Dr
- 507 Montrose Dr
- 513 Montrose Dr
- 586 Amherst Dr
- 585 Mountcastle Dr
- 2308 Topaz Dr
- 2402 Topaz Dr
- 2010 Topaz Dr
- 608 Amherst Dr
- 2336 Miranda Ln
- 2336 Miranda Ln
- 605 Emerson Dr
- 602 Lone Rider Ct
- 418 Sonoma Dr
- 202 Windy Ln
- 3323 Royal Ridge Dr
- 908 Hunters Creek Dr
- 1380 Napa Dr
- 2081 Ashbourne Dr
- 2021 Whitney Bay Dr
- 1026 Amber Knoll Dr
- 1002 Sunnyvale Dr
- 1369 Crescent Cove Dr
- 1014 Ember Crest Dr
- 7132 Hunt Ln Unit ID1019551P
- 1310 Shores Blvd
- 713 Geary Dr
- 1670 Ashbourne Dr
- 1250 Hampton Bay Dr
- 1709 Plummer Dr
- 814 Nash St
