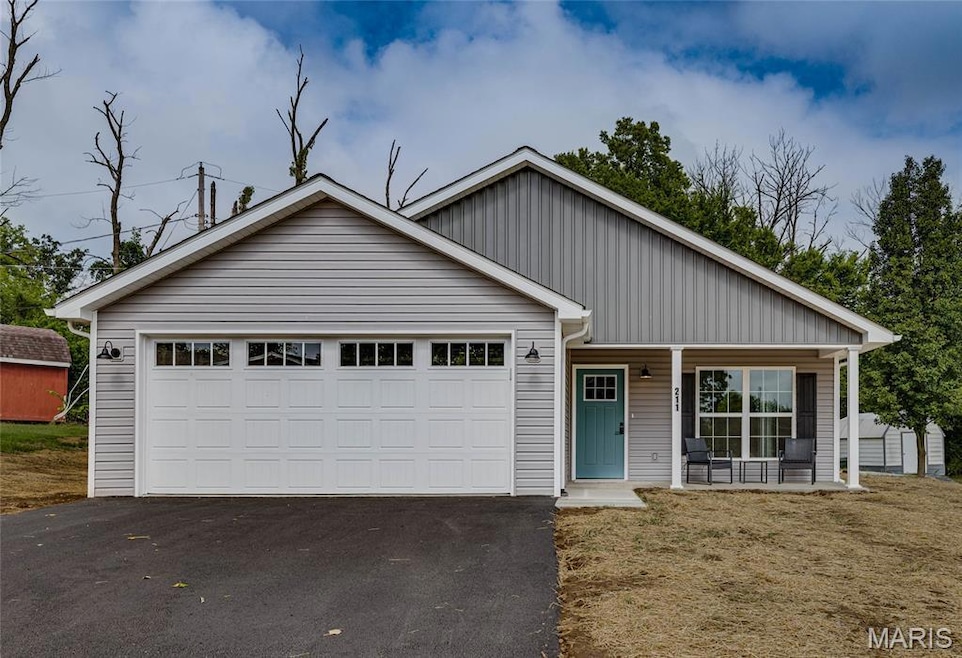
211 Davis Ct Park Hills, MO 63601
Estimated payment $1,376/month
Highlights
- New Construction
- Traditional Architecture
- Covered Patio or Porch
- Open Floorplan
- No HOA
- 2 Car Attached Garage
About This Home
Looking for a new place that doesn’t involve squeaky stairs, scary basements, or someone else’s questionable design choices? Good news: this one-level, brand-new build has all the essentials (and none of the weird surprises).
The Basics (because you actually care about the details):
* 3 bedrooms + 2 full baths: enough room for sleep, guests, or an office you’ll maybe use.
* Open floor plan with a vaulted ceiling: feels bigger than your last apartment, guaranteed.
* Kitchen island + pantry: no balancing cutting boards over the sink anymore.
* Walk-in closets: because apparently “regular closets” weren’t cutting it.
* Separate laundry room: keep the laundry mountain out of sight, out of mind.
The Extras (aka why you’ll brag to friends):
* Master bath: yes, your own bathroom. No sharing, no negotiating shower schedules.
* Luxury vinyl floors: stylish, durable, and pet/kid/coffee-spill proof.
* Concrete patio: grill, chill, or just stare at the yard pretending you’ll garden someday.
* 2-car attached garage: no more scraping ice off your windshield at 6am.
In short, this is new-construction convenience without the character flaws of “pre-loved” homes. If you’re into clean lines, open spaces, and the smell of fresh paint, this might be your kind of place.
Home Details
Home Type
- Single Family
Est. Annual Taxes
- $177
Year Built
- Built in 2025 | New Construction
Lot Details
- 0.29 Acre Lot
- Level Lot
Parking
- 2 Car Attached Garage
- Front Facing Garage
- Garage Door Opener
- Driveway
Home Design
- Traditional Architecture
- Slab Foundation
- Asphalt Roof
- Vinyl Siding
Interior Spaces
- 1,392 Sq Ft Home
- 1-Story Property
- Open Floorplan
- Ceiling Fan
- Chandelier
- Double Pane Windows
- Sliding Doors
- Combination Dining and Living Room
Kitchen
- Eat-In Kitchen
- Breakfast Bar
- Electric Oven
- Electric Range
- Microwave
- Dishwasher
- Kitchen Island
- Disposal
Flooring
- Carpet
- Luxury Vinyl Tile
Bedrooms and Bathrooms
- 3 Bedrooms
- 2 Full Bathrooms
Laundry
- Laundry Room
- Laundry on main level
Schools
- Central Elem. Elementary School
- Central Middle School
- Central High School
Utilities
- Central Air
- 220 Volts
Additional Features
- Accessible Entrance
- Covered Patio or Porch
Community Details
- No Home Owners Association
- Built by LOST CREEK PROPERTY DEVELOPERS LLC
Listing and Financial Details
- Assessor Parcel Number 09-30-06-02-019-0012.00
Map
Home Values in the Area
Average Home Value in this Area
Tax History
| Year | Tax Paid | Tax Assessment Tax Assessment Total Assessment is a certain percentage of the fair market value that is determined by local assessors to be the total taxable value of land and additions on the property. | Land | Improvement |
|---|---|---|---|---|
| 2024 | $177 | $2,890 | $2,800 | $90 |
| 2023 | $177 | $2,890 | $2,800 | $90 |
| 2022 | $829 | $2,890 | $2,800 | $90 |
| 2021 | $829 | $14,600 | $2,800 | $11,800 |
| 2020 | $748 | $12,750 | $950 | $11,800 |
| 2019 | $747 | $12,750 | $950 | $11,800 |
| 2018 | -- | $12,750 | $950 | $11,800 |
| 2017 | -- | $12,750 | $950 | $11,800 |
| 2016 | $749 | $12,750 | $0 | $0 |
| 2015 | -- | $12,750 | $0 | $0 |
| 2014 | -- | $12,750 | $0 | $0 |
| 2013 | -- | $12,750 | $0 | $0 |
Property History
| Date | Event | Price | Change | Sq Ft Price |
|---|---|---|---|---|
| 08/22/2025 08/22/25 | Pending | -- | -- | -- |
| 08/22/2025 08/22/25 | For Sale | $249,900 | -- | $180 / Sq Ft |
Purchase History
| Date | Type | Sale Price | Title Company |
|---|---|---|---|
| Warranty Deed | -- | Continental Title Agcy |
Similar Homes in Park Hills, MO
Source: MARIS MLS
MLS Number: MIS25057747
APN: 09-30-06-02-019-0012.00
- 806 W Main St
- 620 W Main St
- 810 Monroe St
- 618 Taylor Ave
- 102 Black Oak Dr Unit A
- 304 W Cedar St
- 104 Redwood Ct Unit B
- 104 Redwood Ct Unit A
- 215 Cypress St
- 214 Fir St
- 24 Wood St
- 304 Taylor Ave
- 308 Field St
- 0 Hovis Farm Rd Unit MAR24060814
- 208 Glendale St
- 201 Bryan St
- 205 Woodbine St
- 403 S School St
- 114 W Main St
- 101 N Grant St






