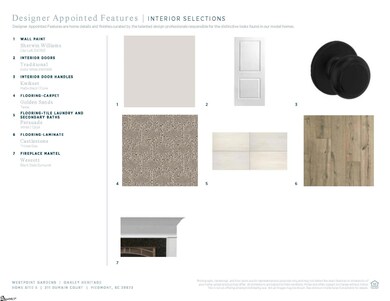211 Dumain Ct Unit Homesite 5 Piedmont, SC 29673
Estimated payment $4,441/month
Highlights
- 0.5 Acre Lot
- Open Floorplan
- Loft
- Ellen Woodside Elementary School Rated A-
- Craftsman Architecture
- Sun or Florida Room: Size: 17x12
About This Home
Welcome home to the beautiful Oakley Farmhouse that sits on a half acre home site. Approximate completion date October 2025. This 4 bedroom, 3.5 bath, 3,796 square-foot home is available for a quick move-in. The open-concept kitchen flows effortlessly into the great room and dining room, making this floor plan ideal for entertaining. Expand your living space with the second-floor loft that is perfectly designed to fit your lifestyle. Provide an escape for your family with the expansive backyard, perfect for a pool to be installed. Be the first to see this gorgeous home in person by scheduling an appointment today! Westpoint Gardens is a new home community in Piedmont, SC, offering architectural excellence, expansive half-acre home sites, premium features, and quality craftsmanship, all within walking distance to Woodmont High School.
Home Details
Home Type
- Single Family
Year Built
- Built in 2025 | Under Construction
Lot Details
- 0.5 Acre Lot
- Lot Dimensions are 122x180
- Level Lot
- Sprinkler System
HOA Fees
- $65 Monthly HOA Fees
Home Design
- Home is estimated to be completed on 10/15/25
- Craftsman Architecture
- Traditional Architecture
- Slab Foundation
- Architectural Shingle Roof
- Aluminum Trim
- Hardboard
Interior Spaces
- 3,600-3,799 Sq Ft Home
- 2-Story Property
- Open Floorplan
- Smooth Ceilings
- Ceiling height of 9 feet or more
- Gas Log Fireplace
- Tilt-In Windows
- Great Room
- Dining Room
- Loft
- Sun or Florida Room: Size: 17x12
- Fire and Smoke Detector
Kitchen
- Breakfast Area or Nook
- Walk-In Pantry
- Built-In Oven
- Gas Cooktop
- Built-In Microwave
- Dishwasher
- Quartz Countertops
- Disposal
Flooring
- Carpet
- Laminate
- Ceramic Tile
Bedrooms and Bathrooms
- 4 Bedrooms
- Walk-In Closet
Laundry
- Laundry Room
- Laundry on upper level
- Sink Near Laundry
- Washer and Electric Dryer Hookup
Parking
- 3 Car Attached Garage
- Garage Door Opener
Outdoor Features
- Covered Patio or Porch
Schools
- Ellen Woodside Elementary School
- Woodmont Middle School
- Woodmont High School
Utilities
- Forced Air Heating and Cooling System
- Heating System Uses Natural Gas
- Underground Utilities
- Tankless Water Heater
- Gas Water Heater
- Septic Tank
- Cable TV Available
Community Details
- Built by Toll Brothers
- Westpoint Gardens Subdivision, Oakley Floorplan
- Mandatory home owners association
Listing and Financial Details
- Tax Lot 5
- Assessor Parcel Number 0595050100206
Map
Home Values in the Area
Average Home Value in this Area
Property History
| Date | Event | Price | List to Sale | Price per Sq Ft |
|---|---|---|---|---|
| 08/20/2025 08/20/25 | Price Changed | $699,000 | +1.3% | $194 / Sq Ft |
| 06/16/2025 06/16/25 | For Sale | $690,000 | -- | $192 / Sq Ft |
Source: Greater Greenville Association of REALTORS®
MLS Number: 1560549
- 216 Dumain Ct Unit Homesite 58
- 221 Dumain Ct Unit Homesite 10
- 223 Dumain Ct
- 223 Dumain Ct Unit Homesite 11
- Flynn Plan at Westpoint Gardens - Westpoint Gardens by Toll Brothers
- Flynn Elite Plan at Westpoint Gardens - Westpoint Gardens by Toll Brothers
- Latimore Plan at Westpoint Gardens - Westpoint Gardens by Toll Brothers
- Elise Plan at Westpoint Gardens - Westpoint Gardens by Toll Brothers
- Frasier Plan at Westpoint Gardens - Westpoint Gardens by Toll Brothers
- Oakley Plan at Westpoint Gardens - Westpoint Gardens by Toll Brothers
- 126 Arabella Dr Unit Homesite 32
- 142 Snow Rd
- 00 Snow Rd
- 350 Sandy Springs Rd
- 0 Sandy Springs Rd
- 136 Bellemere Place
- 205 Barnstead Ct
- 314 Timberland Way
- 305 Timberland Way
- 406 Sage Glen Place
- 548 Crowder Place
- 521 Crowder Place
- 102 1st Day St
- 542 Crowder Place
- 111 Palamon St
- 607 Emily Ln
- 715 Pollyanna Dr
- 1072 Piedmont Golf Course Rd
- 1 Southern Pine Dr
- 1 Southern Pine Dr Unit Robie
- 1 Southern Pine Dr Unit Darwin
- 1 Southern Pine Dr Unit Aisle
- 211 Pollyanna Dr
- 12 Bittercrest Ct
- 16 Ramblehurst Rd
- 427 Stonefence Dr
- 423 Stonefence Dr
- 806 Birchcrest Way
- 804 Birchcrest Way
- 23 Wild Lily Dr







