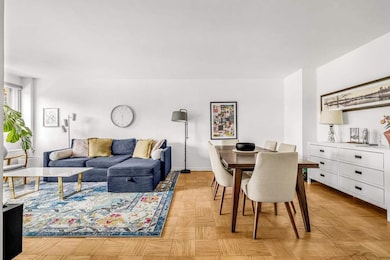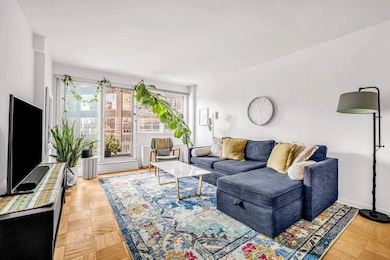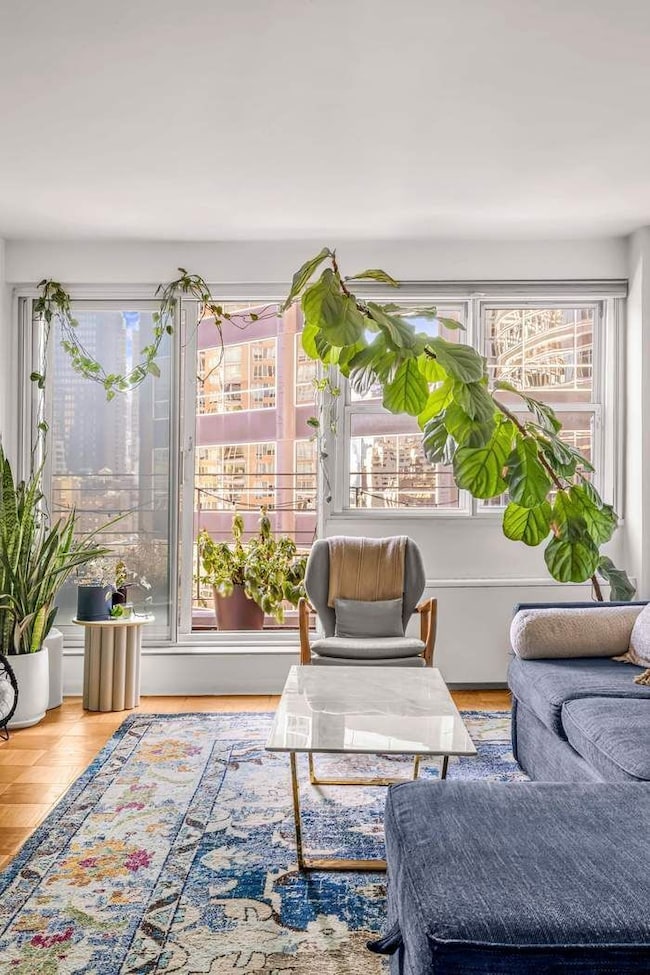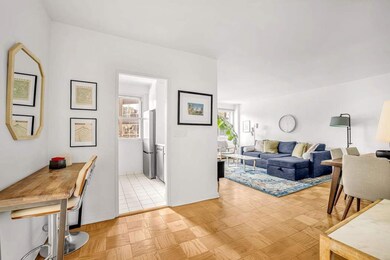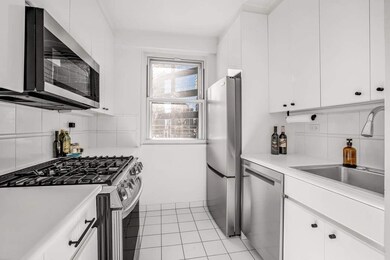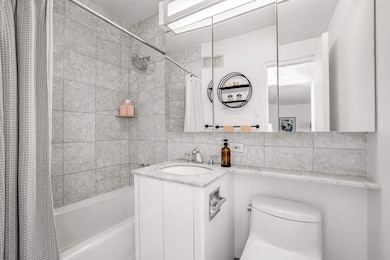The Hawthorne 211 E 53rd St Unit PHD Floor 13 New York, NY 10022
Sunset Park NeighborhoodEstimated payment $8,148/month
Highlights
- Popular Property
- 5-minute walk to 53 Street
- 15,817 Sq Ft lot
- Rooftop Deck
- City View
- 2-minute walk to Martin Luther Playground
About This Home
Located on the edge of Sutton Place and Midtown East, this south-facing penthouse is a hidden gem offering sweeping city and southern views from a private terrace that spans the full length of the apartment. The pet-friendly Hawthorne is exceptionally flexible, allowing co-purchasing, along with immediate and unlimited subletting. Perfect for a primary residence, pied-à-terre, or investment property! The spacious foyer opens to a bright living and dining area ideal for entertaining, while the large bedroom easily accommodates a king-size bed. Both rooms open directly onto the terrace, creating a seamless indoor-outdoor flow. The apartment includes a windowed kitchen, marble bath, and generous storage with two coat closets, two large closets in the primary bedroom, and a linen closet off the full bath. City Quiet windows ensure peace and quiet throughout. Designed by Boak and Raad and built in 1959, The Hawthorne is a full-service condop offering a roof deck, caged storage, central air and heat included in maintenance, a live-in superintendent, and a full-time doorman. Perfectly positioned near top restaurants, shops, and major subway lines including the E, M, 6, N, Q, R, 4, and 5, this home combines comfort, convenience, and classic New York sophistication. A rare opportunity to own a true garden apartment in the sky. All viewings are BY APPOINTMENT ONLY.
Listing Agent
Sothebys International Realty License #10401378914 Listed on: 10/24/2025

Property Details
Home Type
- Co-Op
Year Built
- Built in 1959
Lot Details
- 0.36 Acre Lot
- South Facing Home
HOA Fees
- $2,122 Monthly HOA Fees
Parking
- Garage
Home Design
- Entry on the 13th floor
Interior Spaces
- Entrance Foyer
- Wood Flooring
Kitchen
- Galley Kitchen
- Dishwasher
Bedrooms and Bathrooms
- 1 Bedroom
- 1 Full Bathroom
Additional Features
- Terrace
- Central Air
Listing and Financial Details
- Legal Lot and Block 7501 / 01327
Community Details
Overview
- 145 Units
- High-Rise Condominium
- The Hawthorne Condos
- Midtown Central Subdivision
- 15-Story Property
Amenities
- Rooftop Deck
- Building Terrace
- Elevator
Map
About The Hawthorne
Home Values in the Area
Average Home Value in this Area
Property History
| Date | Event | Price | List to Sale | Price per Sq Ft | Prior Sale |
|---|---|---|---|---|---|
| 10/24/2025 10/24/25 | For Sale | $965,000 | +9.0% | -- | |
| 09/22/2020 09/22/20 | Sold | $885,000 | 0.0% | -- | View Prior Sale |
| 06/16/2020 06/16/20 | Pending | -- | -- | -- | |
| 01/09/2020 01/09/20 | For Sale | $885,000 | -- | -- |
Source: Real Estate Board of New York (REBNY)
MLS Number: RLS20056469
APN: 620100-01327-7501
- 211 E 53rd St Unit 10F
- 211 E 53rd St Unit 14J
- 211 E 53rd St Unit 12C
- 5401 2nd Ave
- 234 54th St
- 229 55th St Unit 3A
- 229 55th St Unit 2A
- 5418 3rd Ave Unit 1A
- 268 55th St
- 340 52nd St
- 342 53rd St Unit 3-F
- 346 52nd St
- 346 53rd St
- 355 53rd St Unit 1B
- 355 53rd St Unit 3B
- 355 53rd St Unit 4B
- 353 54th St
- 314 49th St
- 368 54th St
- 338 56th St
- 230 54th St
- 260 W 52nd St Unit 10-A
- 260 W 52nd St Unit 10-C
- 260 W 52nd St Unit 22-C
- 260 W 52nd St Unit 7-D
- 260 W 52nd St Unit 5-H
- 260 W 52nd St Unit 15-C
- 260 W 52nd St Unit 9-H
- 260 W 52nd St Unit 20-A
- 260 W 52nd St Unit 21-D
- 260 W 52nd St Unit 12-J
- 260 W 52nd St Unit 28-E
- 260 W 52nd St Unit 26-A
- 260 W 52nd St Unit 4-D
- 229 55th St Unit C1
- 342 53rd St
- 5201 4th Ave
- 318 58th St Unit 4
- 6020 3rd Ave
- 540 46th St

