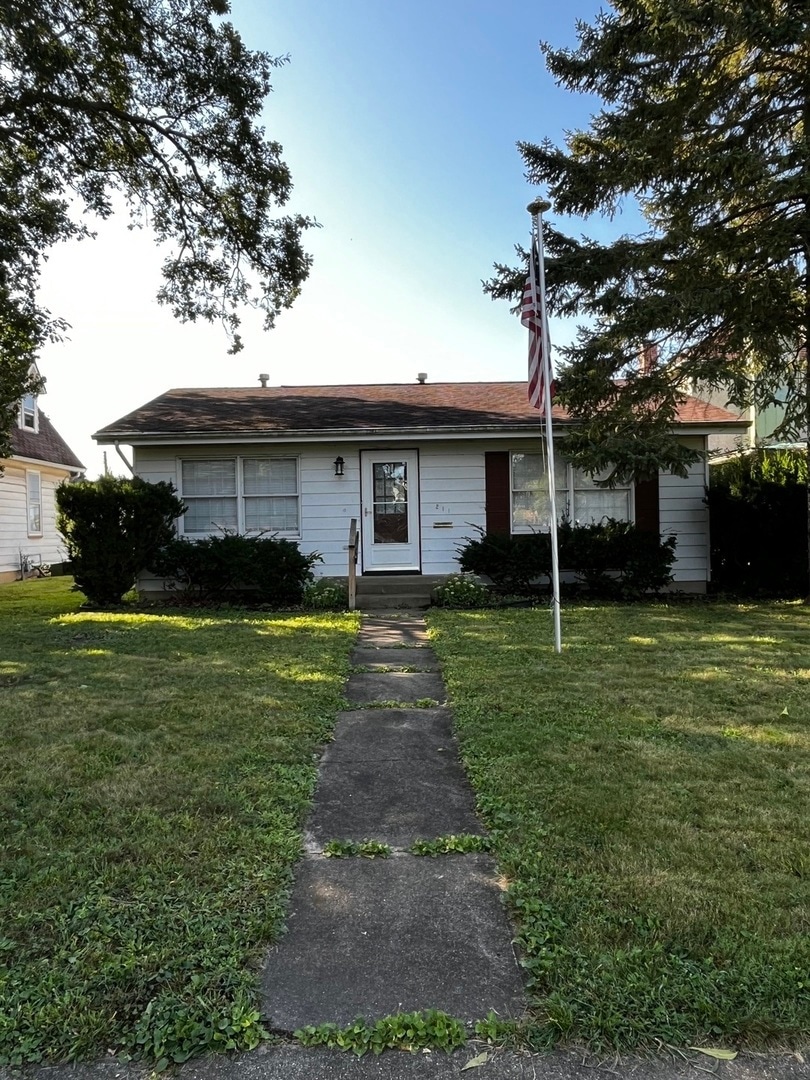211 E Erie St Spring Valley, IL 61362
Estimated payment $789/month
Highlights
- Living Room
- 1-Story Property
- Dining Room
- Laundry Room
- Central Air
- Family Room
About This Home
Delightful 2-bedroom, 2-bathroom home that perfectly blends comfort and convenience. Ideal for first-time buyers, downsizers, or anyone looking for a low-maintenance lifestyle, this cozy home offers a compact, well-designed layout. Step inside to find a warm and inviting living space with natural light and a functional flow. The main floor features a convenient laundry area perfect for everyday ease while a second laundry setup in the basement offers flexibility and added functionality. The kitchen offers plenty of storage and workspace. The main floor offers an abundance of closet space. Full bathroom on the main floor and a small but full bathroom in the basement. Additional highlights include an attached 1-car garage for secure parking or storage, and a clean, spacious basement with great potential for extra living space, a workshop, or home gym. This home is a true gem with everything you need and nothing you don't.
Home Details
Home Type
- Single Family
Est. Annual Taxes
- $1,359
Year Built
- Built in 1978
Lot Details
- Lot Dimensions are 50x130x50x130
Parking
- 1 Car Garage
Interior Spaces
- 832 Sq Ft Home
- 1-Story Property
- Family Room
- Living Room
- Dining Room
- Laundry Room
Bedrooms and Bathrooms
- 2 Bedrooms
- 2 Potential Bedrooms
- 2 Full Bathrooms
Basement
- Basement Fills Entire Space Under The House
- Finished Basement Bathroom
Schools
- Hall High School
Utilities
- Central Air
- Heating System Uses Natural Gas
Listing and Financial Details
- Senior Tax Exemptions
- Homeowner Tax Exemptions
- Senior Freeze Tax Exemptions
Map
Home Values in the Area
Average Home Value in this Area
Tax History
| Year | Tax Paid | Tax Assessment Tax Assessment Total Assessment is a certain percentage of the fair market value that is determined by local assessors to be the total taxable value of land and additions on the property. | Land | Improvement |
|---|---|---|---|---|
| 2024 | $1,359 | $30,350 | $5,294 | $25,056 |
| 2023 | $1,359 | $28,460 | $4,964 | $23,496 |
| 2022 | $1,425 | $26,252 | $4,579 | $21,673 |
| 2021 | $1,465 | $24,780 | $4,322 | $20,458 |
| 2020 | $2,203 | $23,790 | $4,149 | $19,641 |
| 2019 | $2,805 | $23,275 | $4,059 | $19,216 |
| 2018 | $1,136 | $27,335 | $3,953 | $23,382 |
| 2017 | $1,143 | $26,770 | $3,871 | $22,899 |
| 2016 | $1,164 | $26,561 | $3,841 | $22,720 |
| 2015 | -- | $22,799 | $0 | $22,799 |
| 2014 | -- | $26,653 | $3,854 | $22,799 |
| 2013 | -- | $27,828 | $4,024 | $23,804 |
Property History
| Date | Event | Price | Change | Sq Ft Price |
|---|---|---|---|---|
| 09/05/2025 09/05/25 | Pending | -- | -- | -- |
| 09/04/2025 09/04/25 | For Sale | $125,000 | +83.8% | $150 / Sq Ft |
| 01/07/2019 01/07/19 | Sold | $68,000 | -12.8% | $76 / Sq Ft |
| 12/03/2018 12/03/18 | Pending | -- | -- | -- |
| 09/18/2018 09/18/18 | Price Changed | $78,000 | -4.3% | $88 / Sq Ft |
| 06/25/2018 06/25/18 | For Sale | $81,500 | -- | $91 / Sq Ft |
Purchase History
| Date | Type | Sale Price | Title Company |
|---|---|---|---|
| Quit Claim Deed | -- | -- | |
| Quit Claim Deed | $9,000 | None Available | |
| Warranty Deed | $65,500 | None Available |
Source: Midwest Real Estate Data (MRED)
MLS Number: 12463884
APN: 18-35-309-003
- 221 E 1st St
- 424 N Hennessey St
- 517 E Cleveland St
- 105 W 2nd St
- 109 W Iowa St
- 601 E Erie St
- 218 W 1st St
- 320 W Saint Paul St
- 420 E 3rd St
- 418 W Devlin St
- 425 W Cleveland St
- 520 W Devlin St
- 527 W Dakota St
- 900 N Strong St
- 108 W 6th St
- 0000 W Dakota St
- 23 Cambridge Dr
- Lot 4 Hidden Grove Ln
- Lot 9 Hidden Grove Ln
- Lot 11 Hidden Grove Ln







