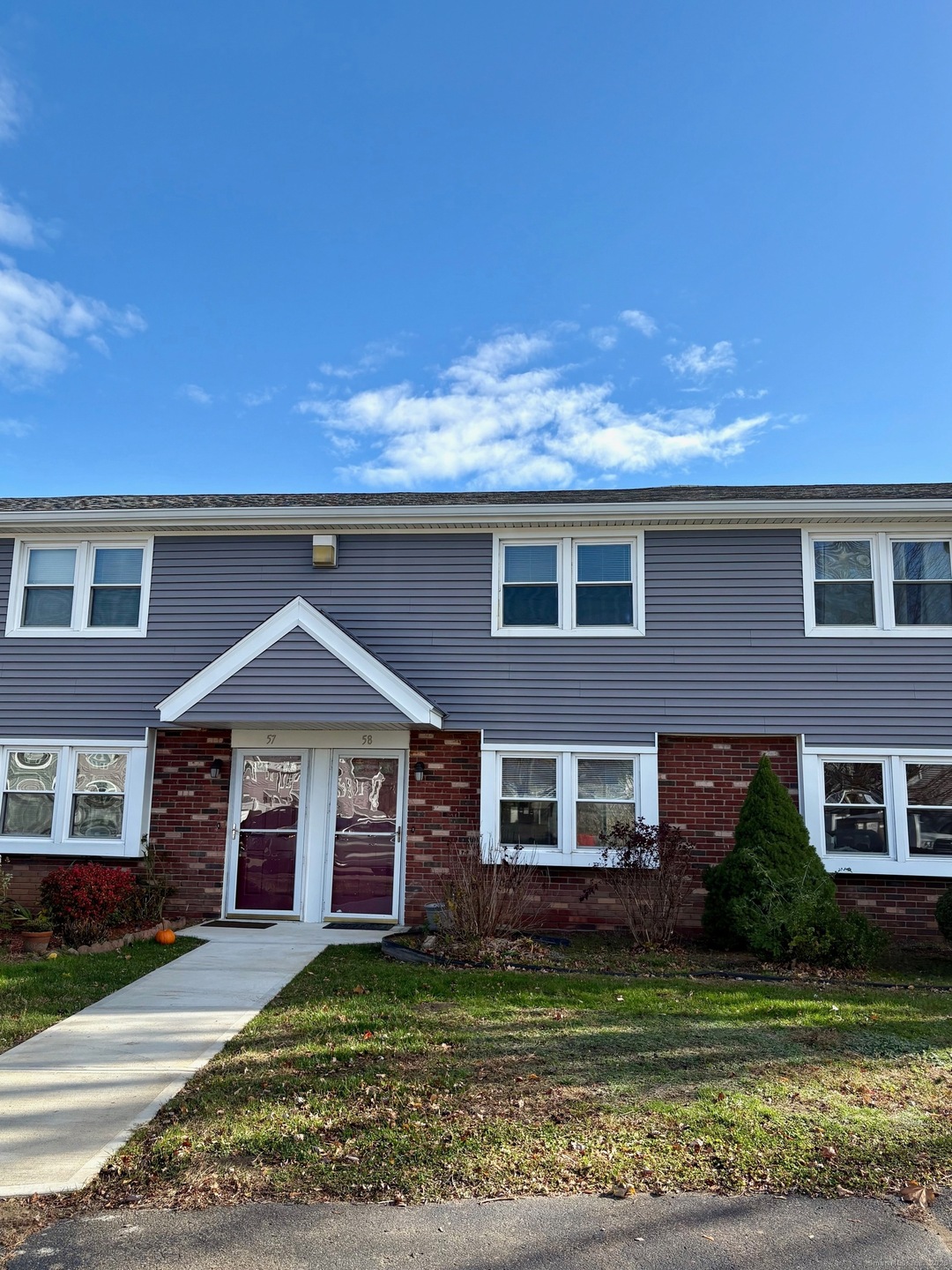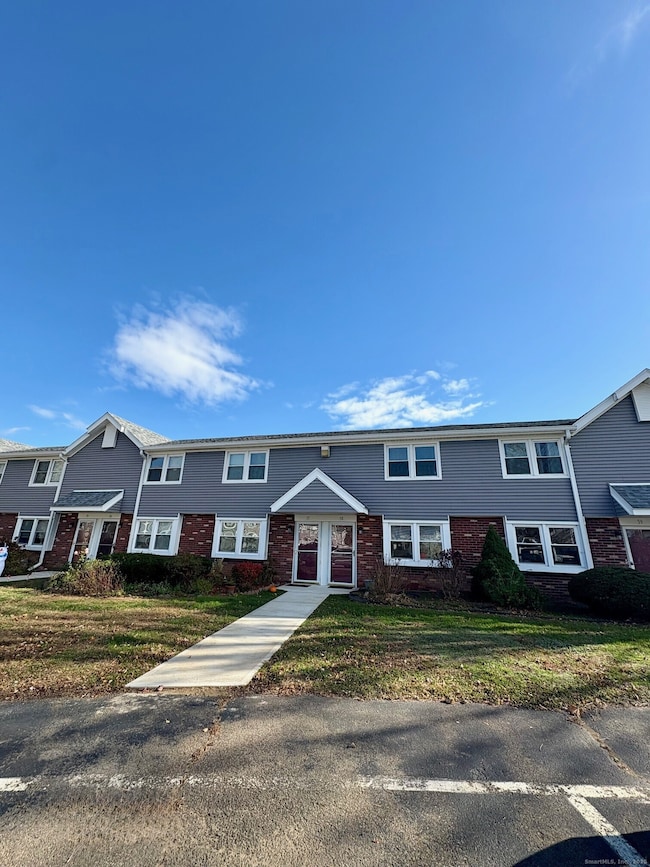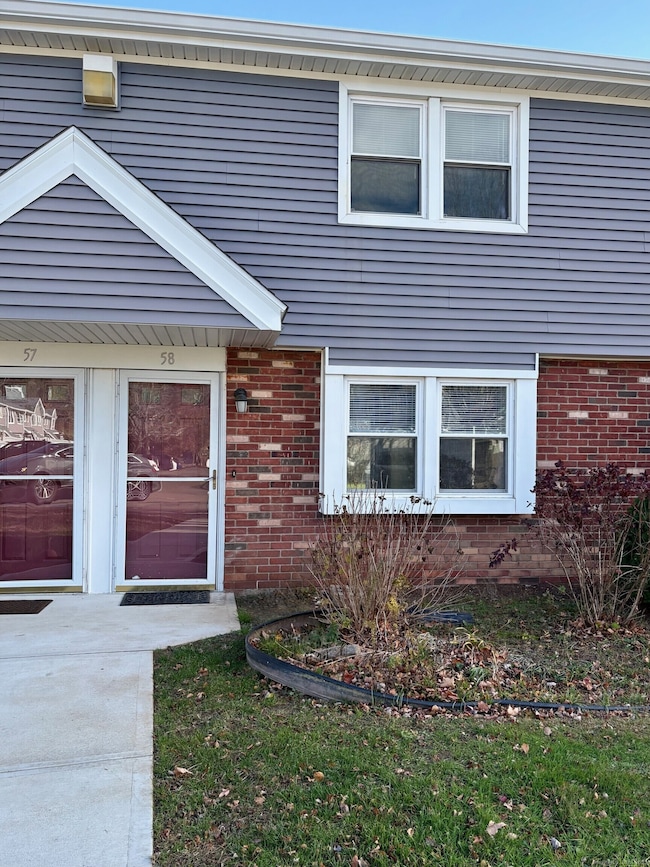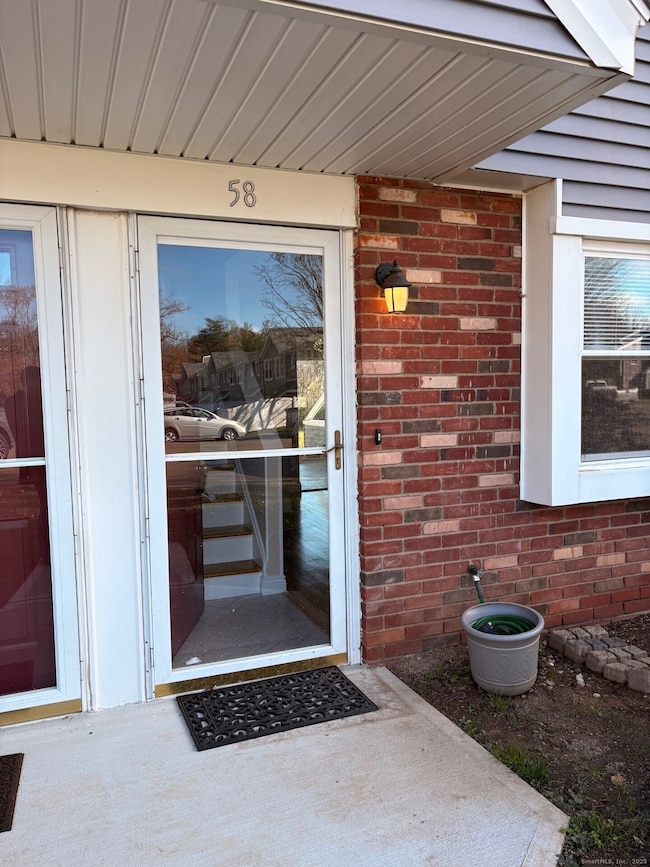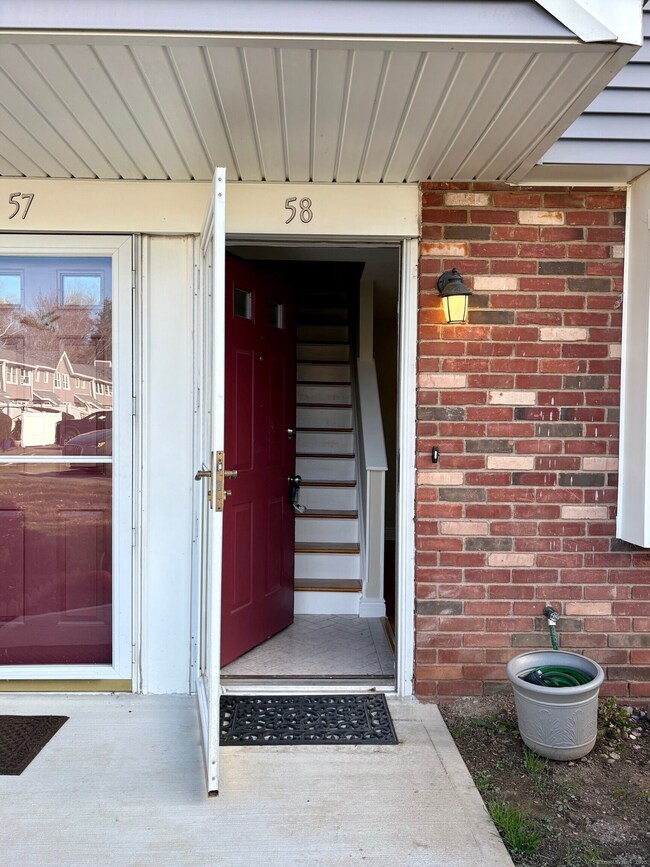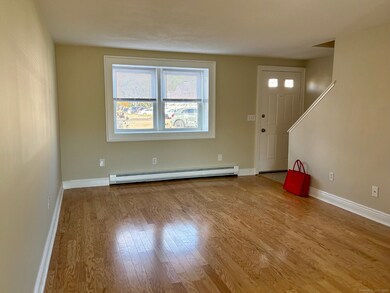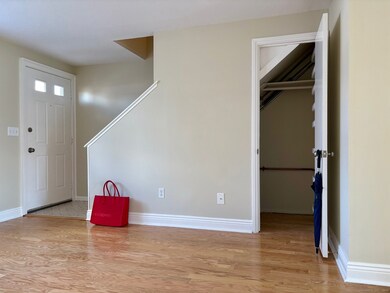211 E Main St Unit 58 Branford, CT 06405
About This Home
Welcome to Riverview Crossing in Branford! Waiting for you is this bright and inviting townhouse, offering 885 square feet of well-designed living space. The main level has the eat-in kitchen with sliders leading to a private patio overlooking peaceful marshlands; the perfect spot to relax and unwind. Upstairs, you'll find two comfortable bedrooms and a full bath. Unit E58 has one assigned parking space right outside the front door, plus ample visitor parking for guests. Heat and hot water are electric and tenant-responsible. Ideally located just minutes to Branford Center, beaches, shopping, dining, and major highways, this townhouse combines convenience, comfort, and natural scenery. Available immediately; come see why this Branford community is such a desirable place to be!
Listing Agent
William Raveis Real Estate Brokerage Phone: (203) 343-1071 License #RES.0808717 Listed on: 11/14/2025

Townhouse Details
Home Type
- Townhome
Est. Annual Taxes
- $3,107
Year Built
- Built in 1964
Parking
- 1 Parking Space
Home Design
- 885 Sq Ft Home
Bedrooms and Bathrooms
- 2 Bedrooms
Laundry
- Electric Dryer
- Washer
Schools
- Mary R. Tisko Elementary School
- Francis Walsh Middle School
- Branford High School
Utilities
- Baseboard Heating
- Electric Water Heater
Additional Features
- Electric Range
- Patio
Listing and Financial Details
- Assessor Parcel Number 1067843
Community Details
Overview
- Association fees include grounds maintenance, trash pickup, snow removal, water, sewer
- 80 Units
Pet Policy
- No Pets Allowed
Map
Source: SmartMLS
MLS Number: 24135565
APN: BRAN-000006F-000005-000008-E000058
- 21 Manorwood Dr Unit 21
- 24 River Walk
- 49 Riverside Dr
- 251 N Main St
- 107 Chestnut St
- 77 Chestnut St
- 10 Corbin Cir
- 7 Dogwood Ct
- 96 Damascus Rd
- 22 Hickory Hill Ln
- 27 Hickory Hill Ln
- 86 Pine Orchard Rd
- 16 Pine Orchard Rd Unit 9
- 16 Pine Orchard Rd Unit 23
- 200 Damascus Rd
- 9 Mirage Dr
- 25 S Montowese St
- 15 Griffing Pond Rd
- 21 Featherbed Ln
- 48 Meadow Wood Rd
- 7-11 Mill Plain Rd
- 288 E Main St
- 1171 Main St
- 33 Silver St
- 69 Damascus Rd Unit B
- 211 Montowese St
- 146 Montowese St Unit A
- 117 S Main St Unit 2W
- 85 Ivy St Unit A
- 375 E Main St
- 101 S Main St
- 59 Montowese St Unit 3rd fl
- 30-36 Rose St
- 978-1004 Main St
- 75 S Main St Unit E
- 80 Hillside Ave
- 131 N Main St Unit 10
- 650 Main St
- 40 Rogers St Unit 3
- 634 Main St Unit 2
