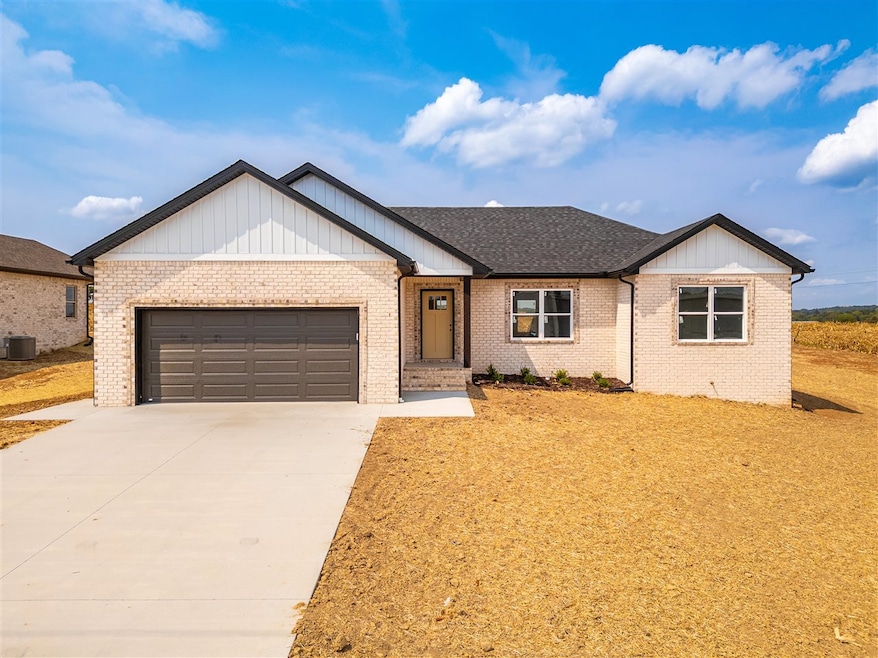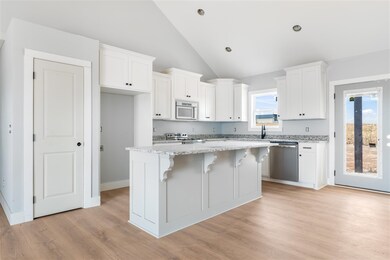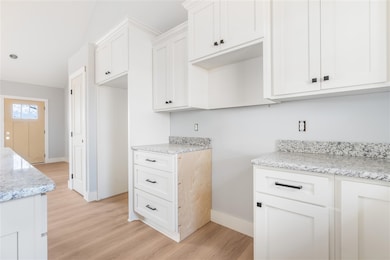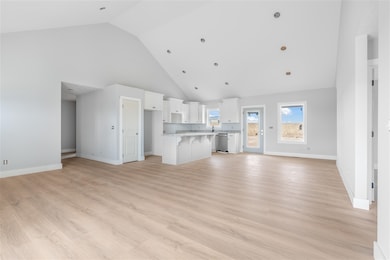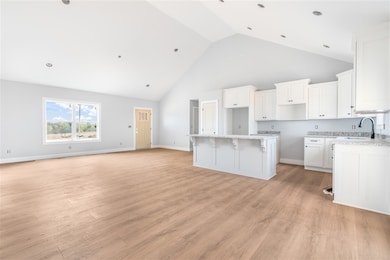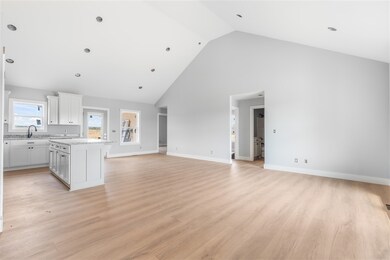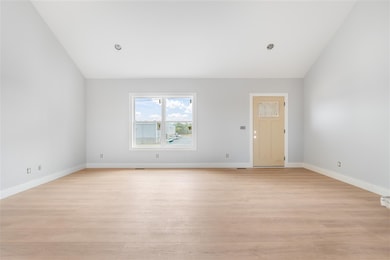211 Elk Fork Rd Elkton, KY 42220
Estimated payment $1,943/month
Highlights
- New Construction
- Traditional Architecture
- Covered Patio or Porch
- Vaulted Ceiling
- Main Floor Primary Bedroom
- 2 Car Attached Garage
About This Home
Welcome to your new home! This 4-bedroom, 2-bath brick beauty is full of charm, style, and personality. From the moment you pull up on the concrete driveway, you’ll notice the black accents, lush landscaping, and all the little details that give this home its curb appeal. Step inside and be greeted by a large living room with vaulted ceilings and plenty of natural light that makes the living room feel bright and cheerful. The heart of the home—the kitchen—is ready for everything from weeknight dinners to weekend get-togethers, featuring white cabinets, granite countertops, stainless steel appliances, a pantry, and modern light fixtures. Your master suite is a dream, complete with a tray ceiling, double granite sinks, a tile shower, and a walk-in closet big enough for all your favorite things. Three more bedrooms give you tons of flexibility—office, guest rooms, or even a hobby space—and one has its own vaulted ceiling for extra flair. The second bathroom keeps the granite trend going, and is perfect for kids and guests to use. LVP flooring runs throughout the home for easy living, and the encapsulated crawlspace keeps things low-maintenance. Outside, kick back on the covered porch, fire up the grill, or just relax and enjoy the yard. A 2-car garage makes life easy while keeping things looking sharp. This home is full of style and comfort—ready for your next chapter! The builder is offering a $5K builder incentive towards buyer prepaids and closing costs with an acceptable offer.
Home Details
Home Type
- Single Family
Year Built
- Built in 2025 | New Construction
Lot Details
- 0.25 Acre Lot
- Landscaped
Parking
- 2 Car Attached Garage
- Driveway
Home Design
- Traditional Architecture
- Brick Exterior Construction
- Brick Foundation
- Shingle Roof
Interior Spaces
- 1,684 Sq Ft Home
- Vaulted Ceiling
- Ceiling Fan
- Vinyl Clad Windows
- Combination Kitchen and Dining Room
- Vinyl Flooring
- Crawl Space
- Fire and Smoke Detector
- Laundry Room
Kitchen
- Oven or Range
- Dishwasher
Bedrooms and Bathrooms
- 4 Bedrooms
- Primary Bedroom on Main
- Split Bedroom Floorplan
- Walk-In Closet
- 2 Full Bathrooms
- Double Vanity
Outdoor Features
- Covered Patio or Porch
Schools
- North Todd Elementary School
- Todd County Middle School
- Todd County High School
Utilities
- Central Air
- Heat Pump System
- Electric Water Heater
Map
Home Values in the Area
Average Home Value in this Area
Property History
| Date | Event | Price | List to Sale | Price per Sq Ft |
|---|---|---|---|---|
| 11/03/2025 11/03/25 | Price Changed | $309,900 | -1.6% | $184 / Sq Ft |
| 09/07/2025 09/07/25 | For Sale | $314,900 | -- | $187 / Sq Ft |
Source: Real Estate Information Services (REALTOR® Association of Southern Kentucky)
MLS Number: RA20255171
- 209 Elk Fork Rd
- 138 Foggy Ln
- 0 Elk Fork Rd
- 473 B White Rd
- 477 B White Rd
- 10 Joiner Ave
- 7 Joiner Ave
- 9 Joiner Ave
- 6 Joiner Ave
- 8 Joiner Ave
- 0 Joiner Ave
- 707 W Shelby Ave
- 222 Marion St
- 710 W Shelby Ave
- 0 Main St N
- 0 Keith Trail Unit 42202
- 0 Crouch Farm Estates Unit RA20242722
- 308 Billy T Crouch
- 0 Keith Trail Unit 42201
- 0 Keith Trail Unit 42199
- 100 Commerce St
- 102 Riverbend Dr
- 9540 Russellville Rd Unit C
- 199 Seays Rd Unit 21
- 225 Clara Dr Unit 4G
- 225 Clara Dr
- 230 3rd St Unit 230
- 514 Edlin St Unit D
- 646 Fox Hound Dr
- 667 Fox Hound Dr
- 719 Ellie Nat Dr
- 677 Fox Hound Dr
- 3783 Suiter Rd
- 3771 Windmill Dr
- 3776 Windhaven Dr
- 3745 Fox Hole Dr
- 3602 Fox Tail Dr
- 1629 Kestrel Dr
- 4077 Challis Dr
- 1479 Kingbird Dr
