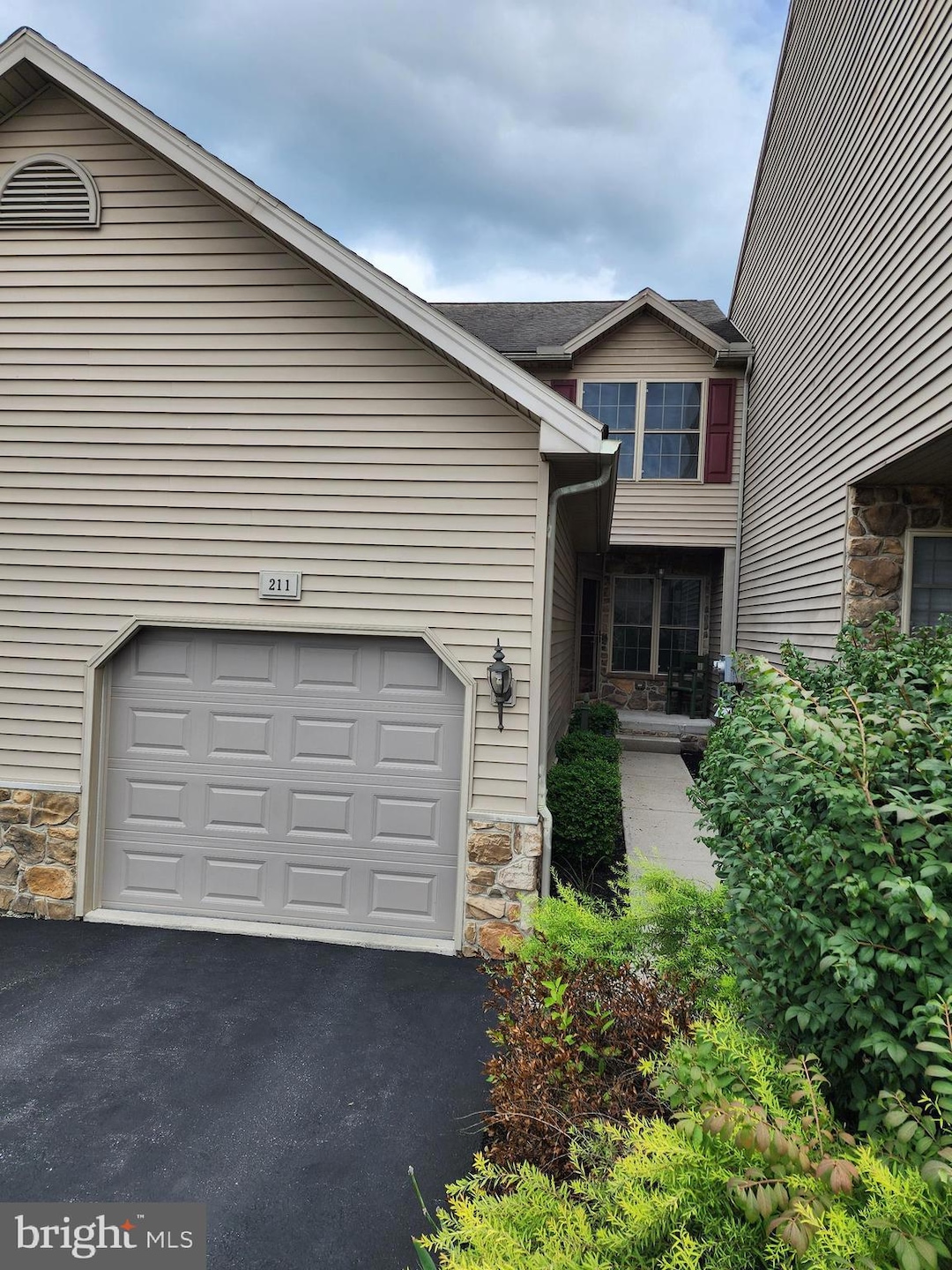211 Fawn Ct Marysville, PA 17053
Estimated payment $1,591/month
Highlights
- 1 Car Attached Garage
- More Than Two Accessible Exits
- Dining Room
- Living Room
- Central Air
- Ceiling Fan
About This Home
Immaculate home full of updates! Freshly painted, new carpeting, newer HVAC and water heater. The full basement and garage allow for plenty of storage. This home is located within the popular Whitetail Crossing community that rests within a rural mountain view setting just a few minutes from Route 15, Interstate 81, shopping, restaurants and the capital complex of Harrisburg PA. The Susquehanna River and other entertainment is within walking distance. Two large bedrooms and an oversized bathroom. Do not forget to bring your candles and music for a spa evening in your soaking tub. The modern kitchen features an abundance of cabinets and a separate dining area with access to the rear patio. If you are looking for a ready to move into home that has been very well cared for this is the home for you! Rear Patio was cracked is being repaired and should be done before settlement.
Listing Agent
(717) 433-1468 johnhwalak@gmail.com John H. Walak Real Estate License #RM422658 Listed on: 07/28/2025
Co-Listing Agent
(717) 919-8655 jjappraisals@comcast.net John H. Walak Real Estate License #RS206790L
Townhouse Details
Home Type
- Townhome
Est. Annual Taxes
- $2,555
Year Built
- Built in 2004
Lot Details
- 3,049 Sq Ft Lot
- North Facing Home
- Property is in very good condition
HOA Fees
- $47 Monthly HOA Fees
Parking
- 1 Car Attached Garage
- Lighted Parking
- Front Facing Garage
- Garage Door Opener
Home Design
- Entry on the 1st floor
- Poured Concrete
- Composition Roof
- Passive Radon Mitigation
- Stick Built Home
Interior Spaces
- Property has 2 Levels
- Ceiling Fan
- Window Treatments
- Living Room
- Dining Room
- Carpet
- Unfinished Basement
- Interior Basement Entry
- Laundry on upper level
Bedrooms and Bathrooms
- 2 Bedrooms
Schools
- Susquenita Middle School
- Susquenita High School
Utilities
- Central Air
- Back Up Electric Heat Pump System
- 200+ Amp Service
- Electric Water Heater
- Phone Available
- Cable TV Available
Additional Features
- More Than Two Accessible Exits
- Exterior Lighting
Listing and Financial Details
- Tax Lot 112
- Assessor Parcel Number 150-152.07-086.111
Community Details
Overview
- Association fees include snow removal
- Whitetail Crossing HOA
- Built by Roger Barrick
- Whitetail Crossing Subdivision
Pet Policy
- Dogs and Cats Allowed
Map
Home Values in the Area
Average Home Value in this Area
Tax History
| Year | Tax Paid | Tax Assessment Tax Assessment Total Assessment is a certain percentage of the fair market value that is determined by local assessors to be the total taxable value of land and additions on the property. | Land | Improvement |
|---|---|---|---|---|
| 2025 | $2,622 | $128,400 | $20,100 | $108,300 |
| 2024 | $2,536 | $128,400 | $20,100 | $108,300 |
| 2023 | $2,525 | $128,400 | $20,100 | $108,300 |
| 2022 | $2,586 | $128,400 | $20,100 | $108,300 |
| 2021 | $2,564 | $128,400 | $20,100 | $108,300 |
| 2020 | $2,420 | $128,400 | $20,100 | $108,300 |
| 2019 | $2,385 | $128,400 | $20,100 | $108,300 |
| 2018 | $2,392 | $128,400 | $20,100 | $108,300 |
| 2017 | $2,404 | $128,400 | $20,100 | $108,300 |
| 2016 | -- | $128,400 | $20,100 | $108,300 |
| 2015 | -- | $128,400 | $20,100 | $108,300 |
| 2014 | $2,113 | $128,400 | $20,100 | $108,300 |
Property History
| Date | Event | Price | Change | Sq Ft Price |
|---|---|---|---|---|
| 08/20/2025 08/20/25 | Pending | -- | -- | -- |
| 07/28/2025 07/28/25 | For Sale | $249,900 | -- | $189 / Sq Ft |
Purchase History
| Date | Type | Sale Price | Title Company |
|---|---|---|---|
| Interfamily Deed Transfer | -- | None Available |
Mortgage History
| Date | Status | Loan Amount | Loan Type |
|---|---|---|---|
| Closed | $44,300 | Credit Line Revolving |
Source: Bright MLS
MLS Number: PAPY2007828
APN: 150-152.07-086.111
- 234 Whitetail Terrace
- 111 Kings Hwy
- 102 Kings Hwy
- 102A Kings Hwy
- 105 Kings Hwy
- 190 Morleton Ave
- 192 Morleton Ave
- 179 Morleton Ave
- 174 W Stewart Ct
- 110 Kittochtinny Dr
- 100 Hilldale Rd
- 502 Valley St
- 160 High Point Dr
- 3 Reiff Dr
- 187 W Stewart Ct
- 221 Rockville Blvd
- Monroe Plan at Rockville - Rockville Estates
- Everett Plan at Rockville - Rockville Estates
- Charlotte Plan at Rockville - Rockville Estates
- Sienna Plan at Rockville - Rockville Estates







