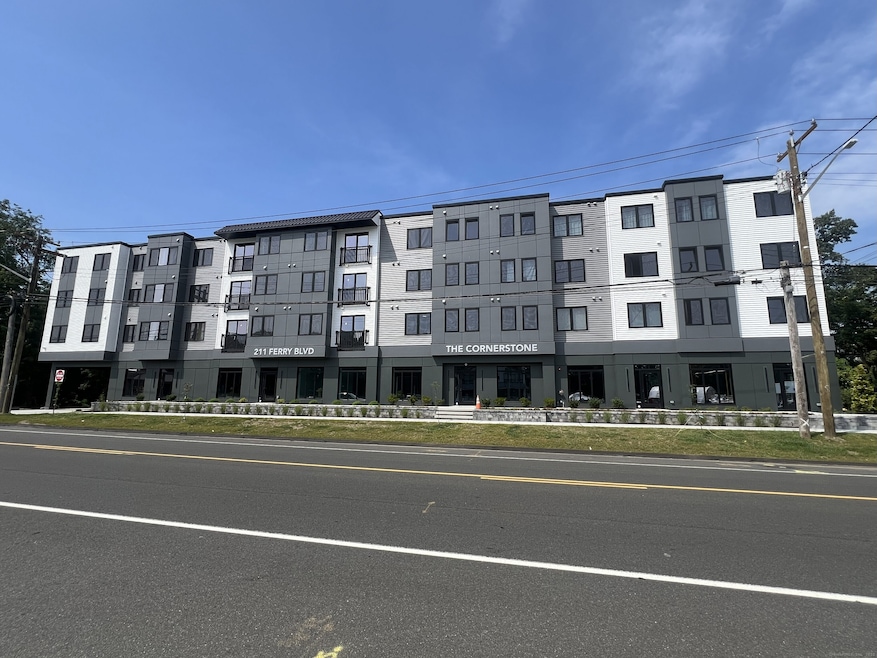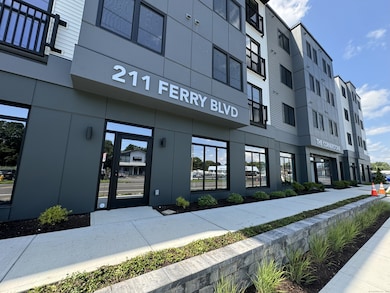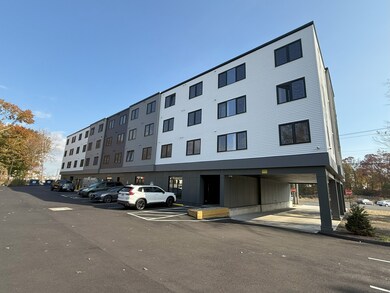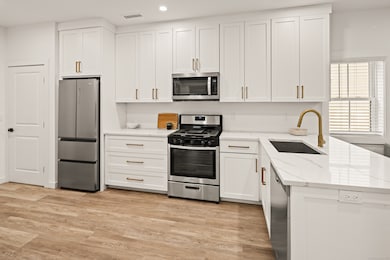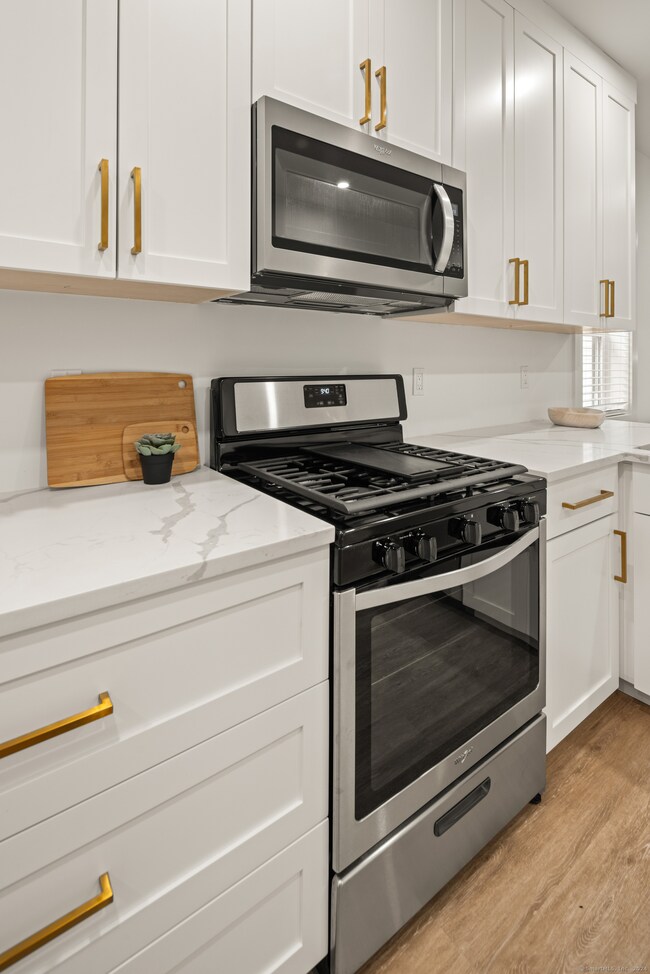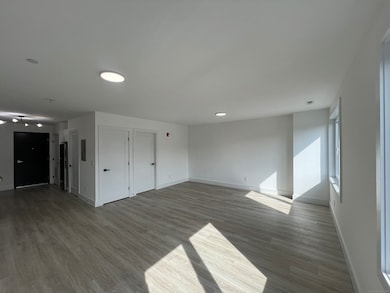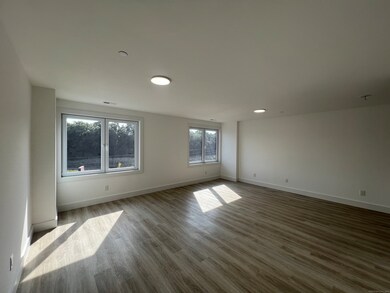211 Ferry Blvd Unit 203 Stratford, CT 06615
Stratford Center Historic District NeighborhoodHighlights
- 1.76 Acre Lot
- ENERGY STAR Certified Homes
- Thermal Windows
- Open Floorplan
- Ranch Style House
- Home Security System
About This Home
A place you will be proud to call home, where location, community and quality of living all come together. Just a few minutes from Metro North The Cornerstone, Stratford's newest Modern Luxury building is offering a chic and sophisticated style Studio apartment with open concept living featuring a beautiful custom kitchen with white shaker style cabinetry, stainless steel appliances, microwave hood vent, Quartz countertops, and sitting island that opens up to your Sun-filled family room with sliders overlooking the harbor. The spa-like bathroom will take your breath away with large vanity, walk-in full tile surround shower, and frameless glass door. Take full advantage of onsite luxurious amenities including fitness center, lounge, dog washing station, package reception area, and plenty of parking. Conveniently located with only five-minute walk to the harbor and historic district, Metro North Train Station, and the shopping district with easy access to local restaurants.
Listing Agent
Higgins Group Real Estate Brokerage Phone: (203) 550-0666 License #RES.0787895 Listed on: 07/16/2025

Property Details
Home Type
- Apartment
Year Built
- Built in 2024 | Under Construction
Lot Details
- 1.76 Acre Lot
- Level Lot
Home Design
- Ranch Style House
Interior Spaces
- 1 Full Bathroom
- 577 Sq Ft Home
- Open Floorplan
- Thermal Windows
- Home Security System
Kitchen
- Electric Range
- Microwave
- Dishwasher
Laundry
- Laundry on main level
- Dryer
- Washer
Parking
- 1 Parking Space
- Handicap Parking
Accessible Home Design
- Bathroom has a 60 inch turning radius
Eco-Friendly Details
- Energy-Efficient Insulation
- ENERGY STAR Certified Homes
Utilities
- Central Air
- Heat Pump System
- Programmable Thermostat
- Cable TV Available
Community Details
- Pets Allowed
Map
Property History
| Date | Event | Price | List to Sale | Price per Sq Ft |
|---|---|---|---|---|
| 07/16/2025 07/16/25 | For Rent | $1,900 | -- | -- |
Source: SmartMLS
MLS Number: 24112187
- 58 Academy Hill Terrace
- 753 Stratford Ave
- 1867 Main St
- 148 Hurd Ave
- 40 California St Unit B9
- 77 Berkeley Terrace
- 204 California St
- 58 Berkeley Terrace
- 169 Laughlin Rd E
- 48 Hubbell Place
- 114 Terrill Rd
- 1198 Wells Place
- 515 Wilcoxson Ave
- 525 Wilcoxson Ave
- 258 Booth St
- 15 Johnson Ave
- 32 Harbour View Place
- 295 Housatonic Dr
- 581 California St
- 54 Vernon St
- 211 Ferry Blvd Unit 202
- 335 Ferry Blvd
- 941 E Broadway Unit 2
- 2580 Main St Unit B17
- 57 King St
- 27 Nichols Ave
- 1111 Stratford Ave Unit 231.1412591
- 1111 Stratford Ave Unit 107.1412592
- 1111 Stratford Ave
- 490 Sherwood Place
- 1537 W Broad St
- 1460 Elm St
- 1460 Elm St Unit 333
- 1276 North Ave
- 43 Concord St Unit 1st fl
- 124 Stiles St
- 1621 Stratford Ave Unit 3
- 147 Park St
- 115 Everett St Unit 115 Everett Street
- 121 Milford Ave
