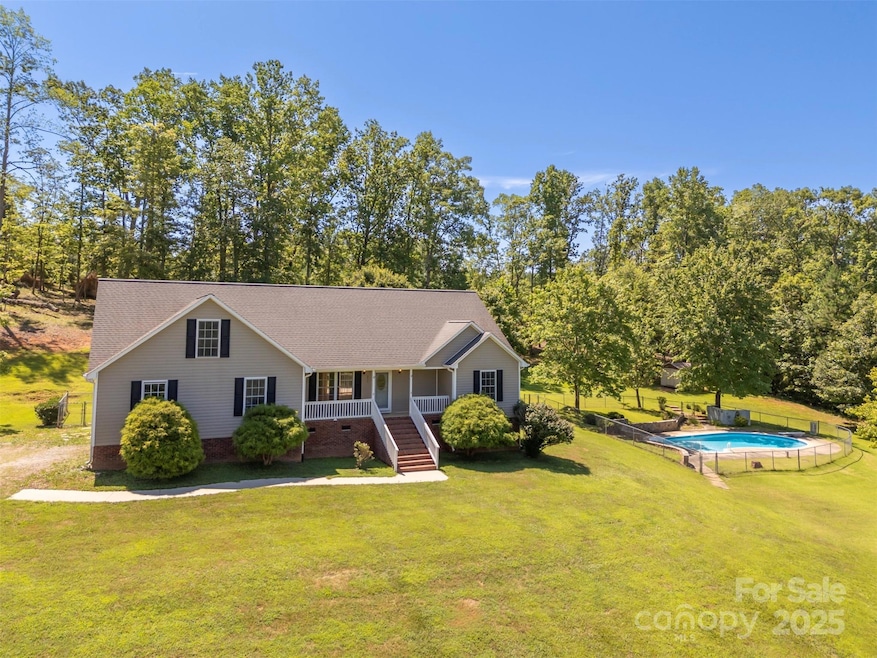
211 Forest Trail Dr Rutherfordton, NC 28139
Estimated payment $2,714/month
Highlights
- Popular Property
- Open Floorplan
- Deck
- In Ground Pool
- Cape Cod Architecture
- 2 Car Garage
About This Home
This country location is just outside of Rutherfordton and is a 6 minute drive into town. It is just a short drive to grocery stores, restaurants, hospital and all of the amenities you would expect in town. Forest Trail has just a few houses and each has a large lot. This home has a 3.18 ACRE LOT and is near the end of the private road. The house is about roughly 2700 square feet with 3 bedrooms and 1.5 baths on the main level and 1 bedroom and 1 bath as well as an office and a large bonus room on the second level. Other special features include an unground pool and a detached workshop with a shed for storage of tractor and/or lawn equipment. One heat pump replaced in 2029 and the second one was replaced earlier this year. The road is a dead end and has very little traffic. This truly is a great location that offers something for almost everyone.
Listing Agent
Washburn Real Estate, Inc. Brokerage Email: brent@washburnrealestate.com License #95907 Listed on: 07/15/2025
Co-Listing Agent
Washburn Real Estate, Inc. Brokerage Email: brent@washburnrealestate.com License #128022
Property Details
Home Type
- Modular Prefabricated Home
Est. Annual Taxes
- $2,554
Year Built
- Built in 2004
Lot Details
- Partially Fenced Property
Parking
- 2 Car Garage
- Garage Door Opener
- Driveway
Home Design
- Cape Cod Architecture
- Vinyl Siding
Interior Spaces
- 1.5-Story Property
- Open Floorplan
- Insulated Windows
- Crawl Space
Kitchen
- Electric Range
- Microwave
- Dishwasher
- Kitchen Island
Flooring
- Laminate
- Tile
- Vinyl
Bedrooms and Bathrooms
- Split Bedroom Floorplan
- Walk-In Closet
Laundry
- Laundry Room
- Washer and Electric Dryer Hookup
Outdoor Features
- In Ground Pool
- Deck
- Front Porch
Schools
- Rutherfordton Elementary School
- Rs Middle School
- R-S Central High School
Utilities
- Heat Pump System
- Septic Tank
- Cable TV Available
Community Details
- Union Acres Subdivision
Listing and Financial Details
- Assessor Parcel Number 1635634
Map
Home Values in the Area
Average Home Value in this Area
Tax History
| Year | Tax Paid | Tax Assessment Tax Assessment Total Assessment is a certain percentage of the fair market value that is determined by local assessors to be the total taxable value of land and additions on the property. | Land | Improvement |
|---|---|---|---|---|
| 2025 | $2,554 | $411,100 | $25,600 | $385,500 |
| 2024 | $2,480 | $411,100 | $25,600 | $385,500 |
| 2023 | $2,243 | $411,100 | $25,600 | $385,500 |
| 2022 | $2,243 | $295,400 | $25,600 | $269,800 |
| 2021 | $2,238 | $295,400 | $25,600 | $269,800 |
| 2020 | $2,238 | $295,400 | $25,600 | $269,800 |
| 2019 | $2,230 | $295,400 | $25,600 | $269,800 |
| 2018 | $1,808 | $239,000 | $25,700 | $213,300 |
| 2016 | $1,613 | $214,200 | $25,700 | $188,500 |
| 2013 | -- | $214,200 | $25,700 | $188,500 |
Property History
| Date | Event | Price | Change | Sq Ft Price |
|---|---|---|---|---|
| 08/29/2025 08/29/25 | Price Changed | $459,900 | -2.1% | $169 / Sq Ft |
| 07/15/2025 07/15/25 | For Sale | $469,900 | -- | $173 / Sq Ft |
Purchase History
| Date | Type | Sale Price | Title Company |
|---|---|---|---|
| Quit Claim Deed | -- | None Listed On Document | |
| Warranty Deed | -- | None Available | |
| Deed | $21,500 | -- |
Mortgage History
| Date | Status | Loan Amount | Loan Type |
|---|---|---|---|
| Previous Owner | $132,500 | New Conventional | |
| Previous Owner | $168,000 | New Conventional | |
| Previous Owner | $15,000 | Credit Line Revolving | |
| Previous Owner | $156,900 | New Conventional | |
| Previous Owner | $63,000 | Unknown | |
| Previous Owner | $40,000 | Unknown | |
| Previous Owner | $12,000 | Credit Line Revolving |
Similar Homes in Rutherfordton, NC
Source: Canopy MLS (Canopy Realtor® Association)
MLS Number: 4267608
APN: 1635634
- 134 Brightmore Cir
- 191 Briarwood Dr
- Lot 26 Grandview Dr Unit 26
- 287 Anne St
- 150 Marys Ln
- 147 Anne St
- 141 Marys Ln
- 107 Grandview Dr
- 00 Bayberry Dr Unit 18
- 130 Fairway Dr
- 206 Fairway Dr
- 0000 Quail Hill Dr
- 414 Bob Hardin Rd
- 190 Observation Ridge
- 000 N Carolina 108
- 309 Willow Lakes Dr
- 262 Woodridge Dr
- Lot 122 Pleasant Place
- Lot 125 Pleasant Place
- Lot 126 Pleasant Place
- 239 Maple St
- 147 Woodland Dr Unit 8
- 178 Big Island Rd Unit A1
- 476 Front Ridge Cir
- 144 Nottingham Dr Unit 5
- 144 Nottingham Dr Unit 2
- 171 Butler Rd
- 1087 Walker Rd Unit Guest House-Apt
- 2630 Grassy Knob Rd
- 297 Paradise Point
- 159 Deerwood Dr
- 279 N Oak Ave
- 196 Ridge Rd
- 235 Fox Trot Ln
- 305 Grady Ave Unit C-2
- 39 Depot St
- 110 Hillside Ct
- 800 Alley Ridge Dr
- 766 Carolina Dr
- 123 Harvest Ridge Dr






