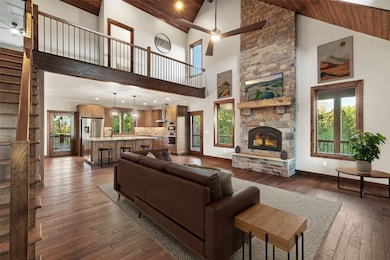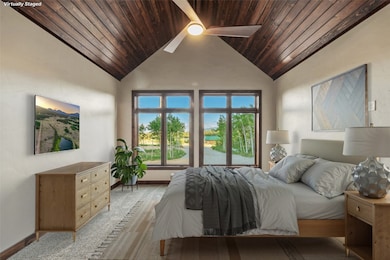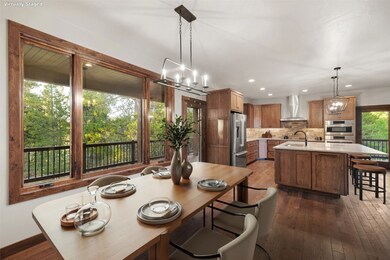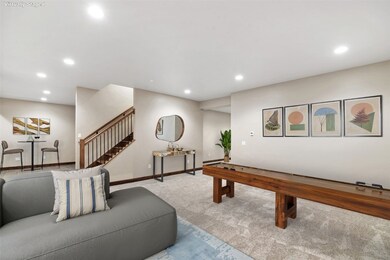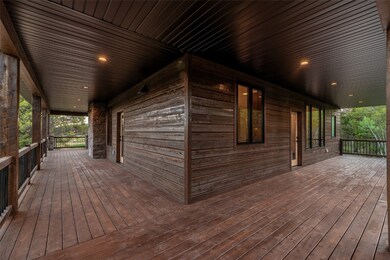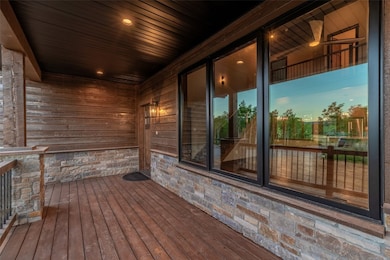211 Foxtail Ct Fairplay, CO 80440
Estimated payment $9,001/month
Highlights
- 2.5 Acre Lot
- Mountain View
- Wood Flooring
- Open Floorplan
- Vaulted Ceiling
- Great Room
About This Home
LUXURY MOUNTAIN HOME! The artistry in this spacious, new build cabin is beyond extraordinary. The stone and wood exterior, two car oversized, heated garage, and massive, covered wrap-around deck lead into a pristine home. The main level is so open and welcoming. Windows everywhere let in the year-round Colorado sunshine and allow you to bask in the stunning mountain views. The great room with hickory flooring, tongue and groove ceilings, a stone faced, extraordinaire wood burning fireplace is the ideal entertaining and family space. An open kitchen with an oversized island, an electric cooktop, double wall ovens, quartzite countertops, an abundance of beautiful hickory cabinetry, all high end finishes, and a pantry is a chef's dream. A dining space leads through a unique, enclosed breezeway out to the garage with a triple window, a laundry room, and a full bath. The primary suite with a 3/4 bath and a walk-in closet big enough for two is also nestled on the main floor. The upper level has two additional carpeted bedrooms, a loft space, and a full bath. The lower level is truly special. You walk down to a large living space that leads out to a covered patio. Two roomy bedrooms are tucked off on either side, and there is a lovely 3/4 bath. A kitchenette off to the side makes this a great space for a guest or kids' space. Propane and radiant floor heat with 7 individual settings will keep you warm and cozy all winter. All of this is situated on a treed lot at the end of a cul-de-sac in the beautiful Foxtail Pines subdivision. The stocked fishing pond and picnic area are just down the street. Whether you want a full time residence or a luxurious vacation getaway, you won't find anything else this special in the mountains.
Listing Agent
Jefferson Real Estate, Inc. License #FA100065750 Listed on: 07/16/2025
Home Details
Home Type
- Single Family
Est. Annual Taxes
- $2,519
Year Built
- Built in 2025
Lot Details
- 2.5 Acre Lot
- Dirt Road
- Cul-De-Sac
- Lot Has A Rolling Slope
- Many Trees
- Zoning described as Residential Rural
HOA Fees
- $6 Monthly HOA Fees
Parking
- 2 Car Attached Garage
- Oversized Parking
- Heated Garage
Home Design
- Concrete Foundation
- Frame Construction
- Composition Roof
- Wood Siding
- Stone
Interior Spaces
- 4,268 Sq Ft Home
- 3-Story Property
- Open Floorplan
- Tongue and Groove Ceiling
- Vaulted Ceiling
- Ceiling Fan
- Wood Burning Fireplace
- Great Room
- Family Room
- Utility Room
- Mountain Views
- Finished Basement
- Walk-Out Basement
Kitchen
- Built-In Double Oven
- Electric Cooktop
- Microwave
- Dishwasher
- Kitchen Island
- Quartz Countertops
Flooring
- Wood
- Carpet
Bedrooms and Bathrooms
- 5 Bedrooms
- Walk-In Closet
Laundry
- Laundry Room
- Dryer
- Washer
Eco-Friendly Details
- Smoke Free Home
Schools
- Edith Teter Elementary School
- South Park Middle School
- South Park High School
Utilities
- Heating System Uses Propane
- Radiant Heating System
- Propane
- Well
- Septic Tank
- Septic System
- Phone Available
- Satellite Dish
Community Details
- Foxtail Pines Subdivision
Listing and Financial Details
- Assessor Parcel Number 37025
Map
Home Values in the Area
Average Home Value in this Area
Tax History
| Year | Tax Paid | Tax Assessment Tax Assessment Total Assessment is a certain percentage of the fair market value that is determined by local assessors to be the total taxable value of land and additions on the property. | Land | Improvement |
|---|---|---|---|---|
| 2024 | $1,842 | $30,310 | $30,310 | $0 |
| 2023 | $1,842 | $31,506 | $31,506 | $0 |
| 2022 | $884 | $13,811 | $13,811 | $0 |
| 2021 | $840 | $13,811 | $13,811 | $0 |
| 2020 | $751 | $11,950 | $11,950 | $0 |
| 2019 | $727 | $11,950 | $11,950 | $0 |
| 2018 | $727 | $11,950 | $11,950 | $0 |
| 2017 | $656 | $11,710 | $11,710 | $0 |
| 2016 | $664 | $12,250 | $12,250 | $0 |
| 2015 | $677 | $12,250 | $12,250 | $0 |
| 2014 | -- | $0 | $0 | $0 |
Property History
| Date | Event | Price | List to Sale | Price per Sq Ft |
|---|---|---|---|---|
| 11/15/2025 11/15/25 | Price Changed | $1,670,000 | -1.2% | $391 / Sq Ft |
| 07/16/2025 07/16/25 | For Sale | $1,690,000 | -- | $396 / Sq Ft |
Purchase History
| Date | Type | Sale Price | Title Company |
|---|---|---|---|
| Warranty Deed | $100,000 | Fidelity National Title | |
| Warranty Deed | $52,000 | Fidelity National Title | |
| Warranty Deed | $40,000 | Fidelity National Title |
Source: Summit MLS
MLS Number: S1061520
APN: 37025
- 0 Foxtail Ct Unit REC1607939
- 133 Foxtail Ct
- 1430 Coil Dr
- 1031 Bluestem Way
- 542 Thick Spike Rd
- 162 Thick Spike Rd
- 1110 Circle 73
- 96 Bluestem Ct
- 0 Coil Dr Unit 40 REC2912411
- 2649 Coil Dr
- 160 S Wheat Way
- 622 Foxtail Dr
- 43 Clover Ct
- 0 Thurber Ct Unit REC9916556
- 188 June Grass Ct
- 0 Kens Rd
- 337 Busch Run
- 0 Busch Run Rd
- 757 Thompson Park Rd
- TBD Buyer Ct
- 36 Star Rock
- 613 Main St
- 480 Witcher Ln
- 4603 Co Rd 1 Unit 2 BR, 1 BA
- 4603 Co Rd 1 Unit 2 Bedroom 1 Bathroom
- 1772 County Road 4
- 0092 Scr 855
- 138 Teton Way
- 189 Co Rd 535
- 278 Way Station Ct
- 303 Overlook Dr Unit 1A
- 421 S Main St Unit ID1352701P
- 1396 Forest Hills Dr Unit ID1301396P
- 464 Silver Cir
- 50 Drift Rd
- 414 E Arkansas St

