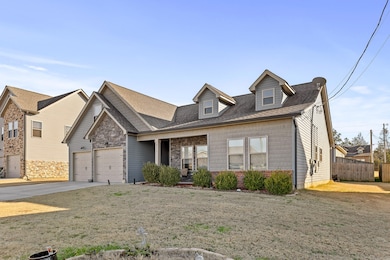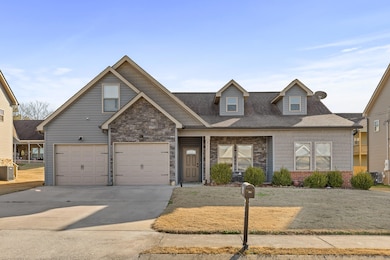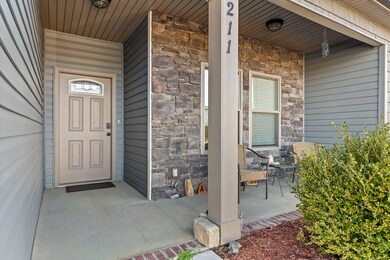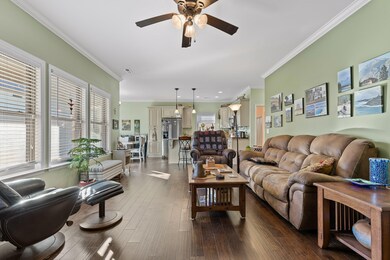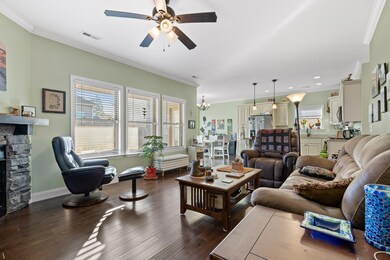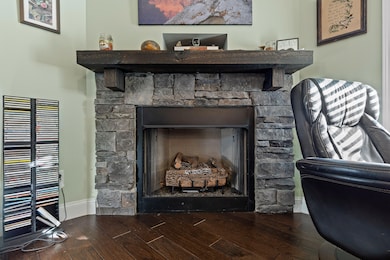Don't miss your chance to own this stunning home, nestled in a friendly neighborhood perfect for evening walks and outdoor activities. Conveniently located near top-rated schools, dining, shopping, and more, this home offers both charm and accessibility.
Built in 2018, this one-level gem features an open floor plan designed for modern living. The spacious kitchen boasts granite countertops, custom cabinets, and a built-in pantry, making it a dream for any home chef.
The primary suite is a true retreat, featuring a walk-in closet and a luxurious en-suite bath. Two additional bedrooms and a guest bath on the main floor provide ample space for family or guests. With a split-bedroom design, this layout offers ideal privacy for everyone. Upstairs, you'll find a large bonus room with a walk-in closet and its own mini-split unit, perfect as a fourth bedroom, home office, or media room.
One great feature added is the newly installed solar panels, which provide peace of mind during power outages and year-round energy savings. The location is unbeatable—just 5 minutes from Battlefield Parkway, 9 minutes from the historic Chickamauga Battlefield, 8 minutes from Costco, and a quick 20-minute drive to both Downtown Chattanooga and Hamilton Place.
This home is competitively priced, move-in ready, and waiting for you to make it your own! Schedule your showing today and see why it's the perfect fit!


