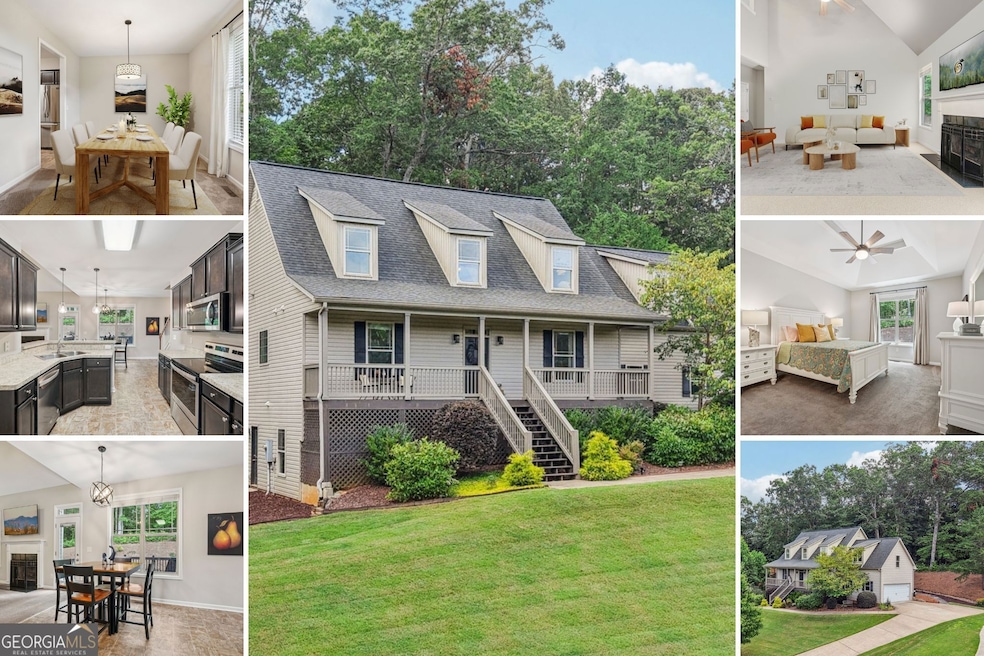Welcome to 211 Glen Cedar Ln, a hidden gem in Dawsonville, GA, where charm and function coalesce seamlessly. This well-loved property, located in a highly sought-after neighborhood with no HOA restrictions, offers a serene retreat for those seeking privacy and community connection. As you enter the home, you are greeted by an expansive open-concept main floor featuring an elegant fireplace and a thoughtfully designed kitchen, complete with a breakfast bar and dining nook, ideal for entertaining and everyday living. The main level's spacious master suite is a sanctuary of comfort, featuring a tranquil ensuite bathroom and ample closet space. Upstairs, explore the dual-level layout with two additional bedrooms sharing one staircase, while a vast bonus room accessible by another staircase provides a flexible space for an office, playroom, or home theater. The potential of this home extends to the unfinished basement, which is already stubbed and awaits your vision-whether it's a personal gym or additional living quarters, the possibilities are boundless. Perched on a peaceful cul-de-sac surrounded by nature, this home offers the perfect backyard for family barbecues or serene evenings on the deck. Positioned conveniently near GA 400, shopping centers, restaurants, and local festivals, this location performs as a commuter's dream, offering easy access to both urban amenities and small-town charm. This property, offering a lifestyle brimming with opportunity and surrounded by community spirit, awaits you and your loved ones. Embrace the opportunity to make this house your home today. Disclaimer: All information deemed reliable but not guaranteed and should be independently verified. Photos & lot lines may be virtually staged to assist buyers in visualizing the property's potential. Contact the listing agent for more information or to schedule a private showing.







