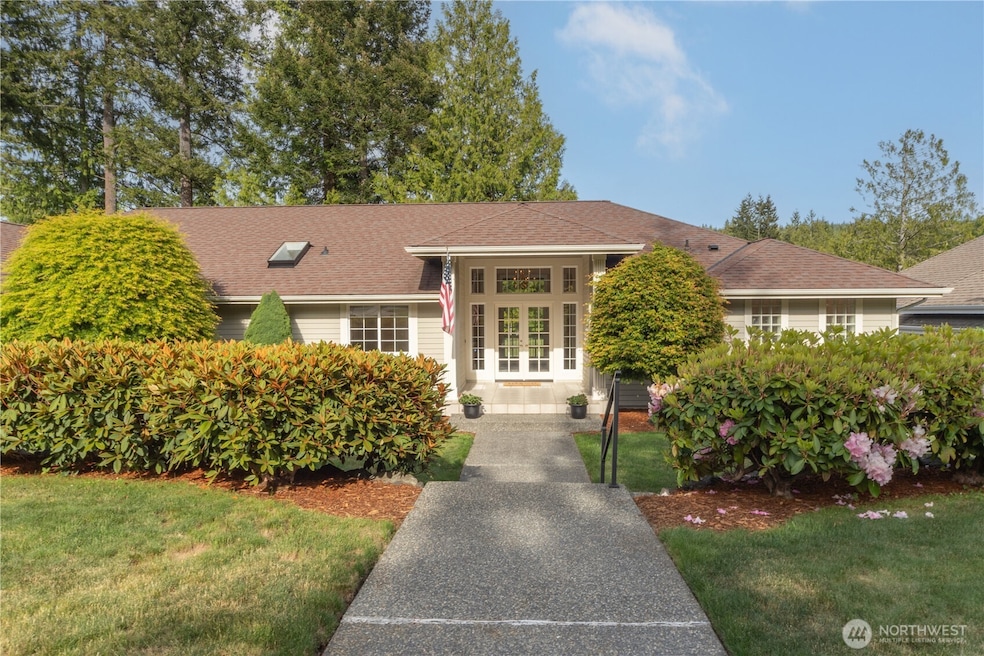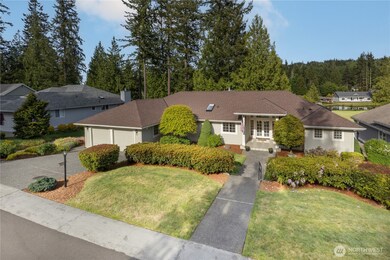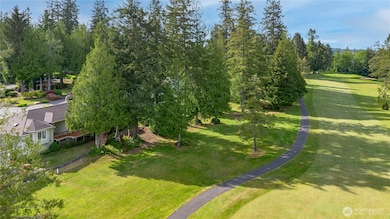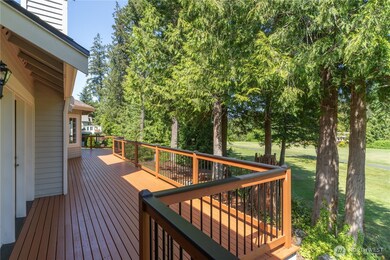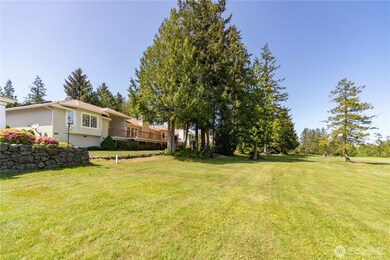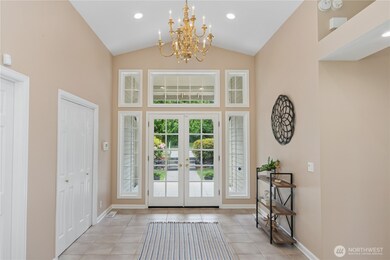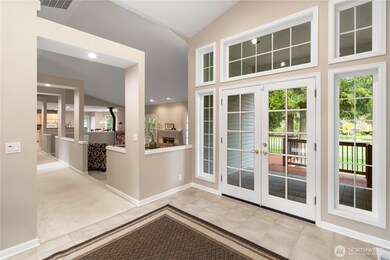211 Greenview Ln Port Ludlow, WA 98365
Port Ludlow NeighborhoodEstimated payment $3,829/month
Highlights
- Golf Course Community
- Golf Course View
- Deck
- Gated Community
- Clubhouse
- Wood Burning Stove
About This Home
Enjoy main-level living, a great view in a quiet, peaceful neighborhood. Situated on the 8th fairway of the Port Ludlow golf course, this home offers an open floor plan with a stunning entry and a wall of French doors in the living room which opens the interior to the lushness of the outdoors and the large deck. The spacious primary suite features a huge walk-in closet and a luxurious bathroom. The community of Greenview, in which this home resides, is gated with sidewalks and a park for community residents. Membership into the Bay Club gives you access to the indoor swimming pool, exercise rooms, woodworking shop and social events. Port Ludlow also offers a deep-water marina, miles of walking trails, a community beach, pickleball, tennis.
Source: Northwest Multiple Listing Service (NWMLS)
MLS#: 2381108
Home Details
Home Type
- Single Family
Est. Annual Taxes
- $2,429
Year Built
- Built in 1991
Lot Details
- 9,583 Sq Ft Lot
- Open Space
- Cul-De-Sac
- East Facing Home
- Level Lot
HOA Fees
- $207 Monthly HOA Fees
Parking
- 2 Car Attached Garage
Property Views
- Pond
- Golf Course
Home Design
- Poured Concrete
- Composition Roof
- Wood Siding
Interior Spaces
- 2,518 Sq Ft Home
- 1-Story Property
- Central Vacuum
- Vaulted Ceiling
- Skylights
- Wood Burning Stove
- Gas Fireplace
- French Doors
- Dining Room
Kitchen
- Double Oven
- Stove
- Microwave
- Dishwasher
- Disposal
Flooring
- Carpet
- Marble
- Ceramic Tile
Bedrooms and Bathrooms
- 3 Main Level Bedrooms
- Walk-In Closet
- Bathroom on Main Level
Laundry
- Dryer
- Washer
Home Security
- Home Security System
- Storm Windows
Outdoor Features
- Deck
Utilities
- Air Filtration System
- Heat Pump System
- Propane
- Water Heater
- High Speed Internet
- Cable TV Available
Listing and Financial Details
- Down Payment Assistance Available
- Visit Down Payment Resource Website
- Senior Tax Exemptions
- Tax Lot 12
- Assessor Parcel Number 955600012
Community Details
Overview
- Association fees include common area maintenance, road maintenance
- Greenview Subdivision
- The community has rules related to covenants, conditions, and restrictions
Recreation
- Golf Course Community
- Park
- Trails
Additional Features
- Clubhouse
- Gated Community
Map
Home Values in the Area
Average Home Value in this Area
Tax History
| Year | Tax Paid | Tax Assessment Tax Assessment Total Assessment is a certain percentage of the fair market value that is determined by local assessors to be the total taxable value of land and additions on the property. | Land | Improvement |
|---|---|---|---|---|
| 2024 | $2,500 | $626,580 | $110,000 | $516,580 |
| 2023 | $2,500 | $621,580 | $105,000 | $516,580 |
| 2022 | $4,430 | $616,580 | $100,000 | $516,580 |
| 2021 | $4,531 | $488,702 | $90,000 | $398,702 |
| 2020 | $4,171 | $470,186 | $86,250 | $383,936 |
| 2019 | $3,812 | $418,385 | $78,750 | $339,635 |
| 2018 | $3,977 | $385,102 | $75,000 | $310,102 |
| 2017 | $3,878 | $355,568 | $75,000 | $280,568 |
| 2016 | $3,502 | $355,568 | $75,000 | $280,568 |
| 2015 | $3,454 | $314,752 | $95,813 | $218,939 |
| 2014 | -- | $314,752 | $95,813 | $218,939 |
| 2013 | -- | $299,765 | $91,250 | $208,515 |
Property History
| Date | Event | Price | List to Sale | Price per Sq Ft |
|---|---|---|---|---|
| 10/17/2025 10/17/25 | Pending | -- | -- | -- |
| 08/21/2025 08/21/25 | Price Changed | $649,000 | -4.6% | $258 / Sq Ft |
| 07/03/2025 07/03/25 | Price Changed | $679,950 | -2.7% | $270 / Sq Ft |
| 05/28/2025 05/28/25 | For Sale | $698,500 | -- | $277 / Sq Ft |
Source: Northwest Multiple Listing Service (NWMLS)
MLS Number: 2381108
APN: 955600012
- 250 Cameron Dr
- 310 Cameron Dr
- 131 Highland Green Unit 1
- 999 Highland Dr
- 60 Fairway Ln Unit C
- 60 Fairway Ln Unit D
- 192 Highland Dr
- 171 Highland Dr Unit Drive
- 36 Dunbar Ct Unit Ct
- 83 Pelton Ct
- 101 Highland Green Unit 5
- 101 Highland Green Unit 1
- 21 Mount Lena Ln
- 53 Dunsmuir Rd
- 306 Crestview Dr
- 23 Seaway Place
- 70 Fernridge Ln
- 11 McCartney Peak Ln Unit 78
- 51 Mccartney Ln
- 51 McCartney Peak Ln Unit 74
